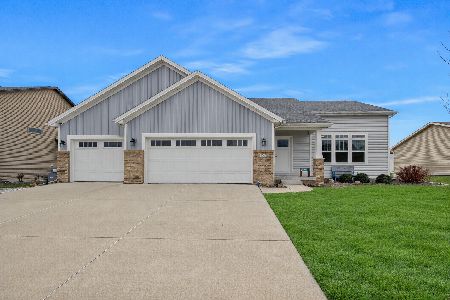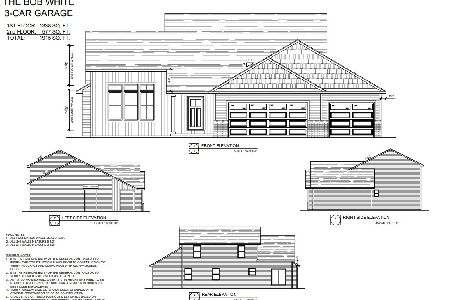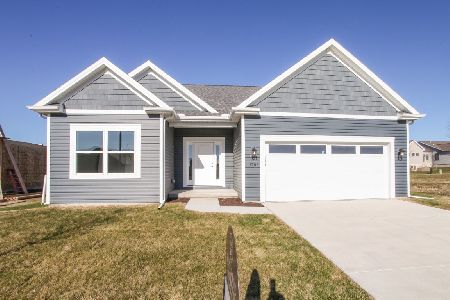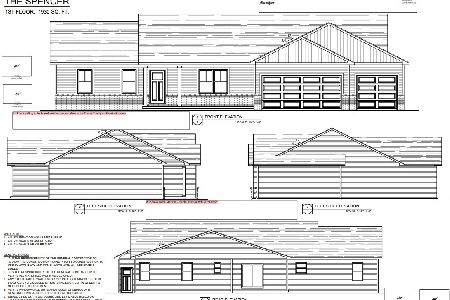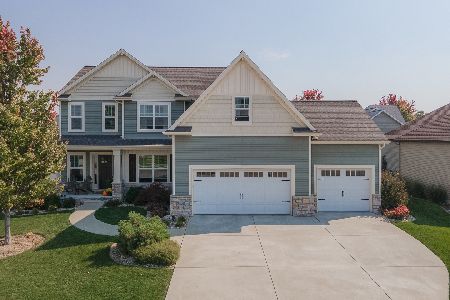2945 Glendale Lane, Normal, Illinois 61761
$435,000
|
Sold
|
|
| Status: | Closed |
| Sqft: | 3,585 |
| Cost/Sqft: | $126 |
| Beds: | 5 |
| Baths: | 3 |
| Year Built: | 2023 |
| Property Taxes: | $0 |
| Days On Market: | 1056 |
| Lot Size: | 0,00 |
Description
North Bridge Welcomes The "Conlor 3.0" Plan! You'll enjoy the open kitchen with walk in panty and center island to entertain which opens to a nice size living room featuring a gas fireplace with beautiful stone/tile surround and a sharp mantle. The flex room on the main level can be an office, playroom or formal dining room, or 5th bedroom. Each bedroom is generous in size and you'll love the spacious second-floor laundry room. The master suite has an enormous walk-in closet plus a beautiful tiled shower and plenty of cabinets for all of your personals. 2x6 exterior construction, LED puck lights for superior energy efficiency and light quality, USB port plugs situated throughout, Wi-Fi programable thermostat, high efficient HVAC, MyQ garage door remote access from smart phones... All modern up to date efficient building quality! Fantastic price for new construction! All information deemed accurate but not warranted and subject to builders discretionary change and product availability
Property Specifics
| Single Family | |
| — | |
| — | |
| 2023 | |
| — | |
| — | |
| No | |
| — |
| — | |
| North Bridge | |
| 150 / Annual | |
| — | |
| — | |
| — | |
| 11728907 | |
| 1411226040 |
Nearby Schools
| NAME: | DISTRICT: | DISTANCE: | |
|---|---|---|---|
|
Grade School
Hudson Elementary |
5 | — | |
|
Middle School
Kingsley Jr High |
5 | Not in DB | |
|
High School
Normal Community West High Schoo |
5 | Not in DB | |
Property History
| DATE: | EVENT: | PRICE: | SOURCE: |
|---|---|---|---|
| 25 Oct, 2024 | Sold | $435,000 | MRED MLS |
| 19 Sep, 2024 | Under contract | $450,000 | MRED MLS |
| — | Last price change | $459,900 | MRED MLS |
| 2 Mar, 2023 | Listed for sale | $495,000 | MRED MLS |
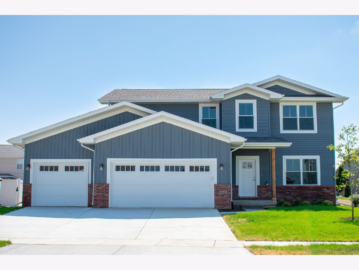
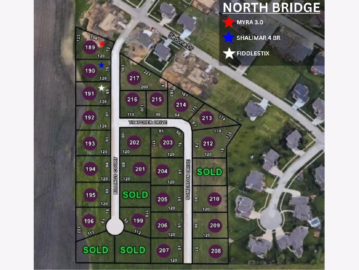
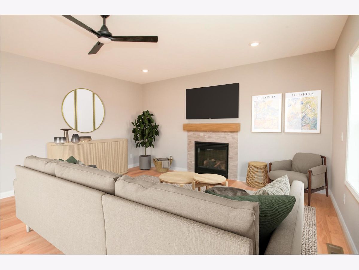
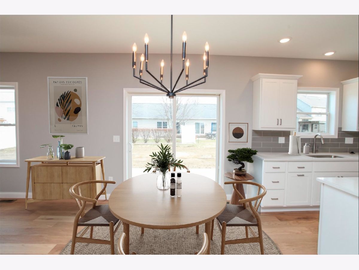
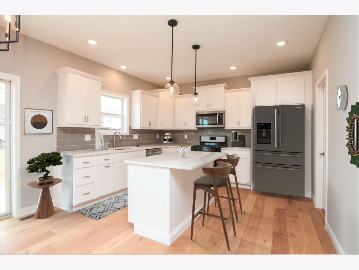
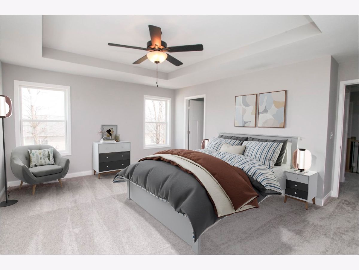
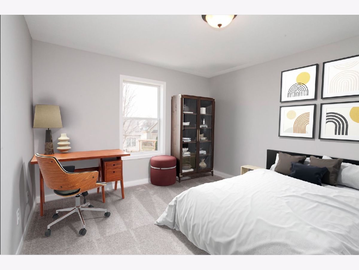
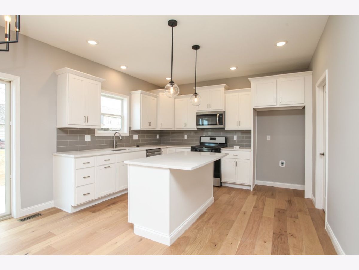
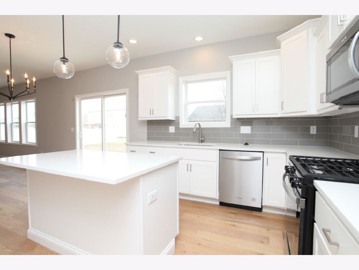
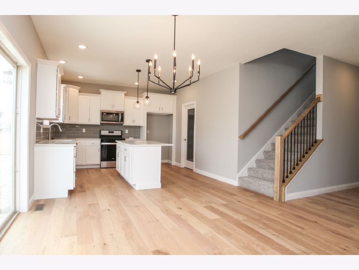
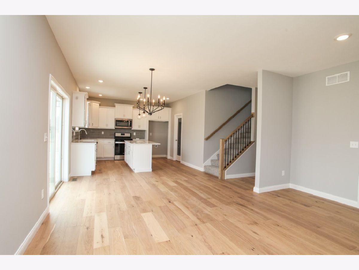
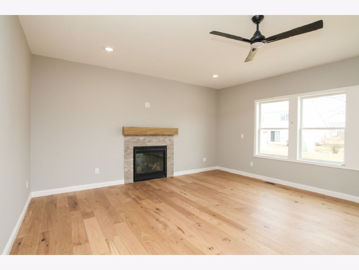
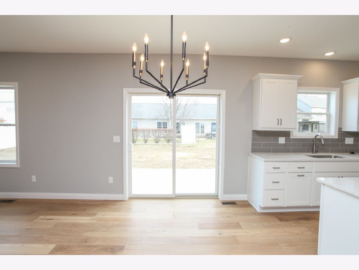
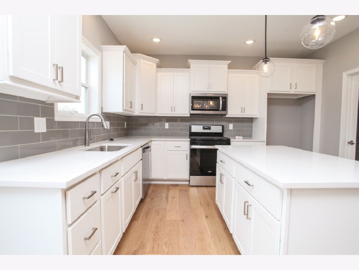
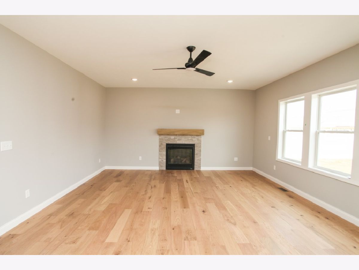
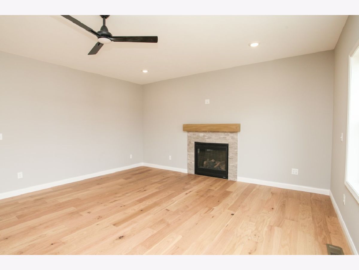
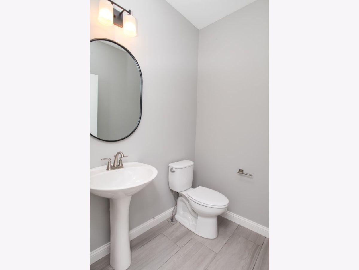
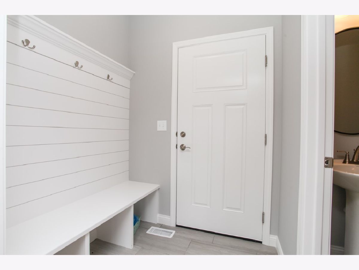
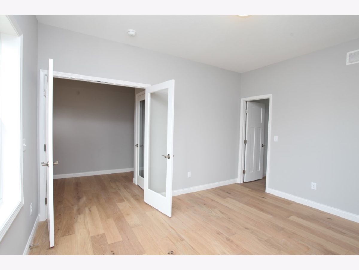
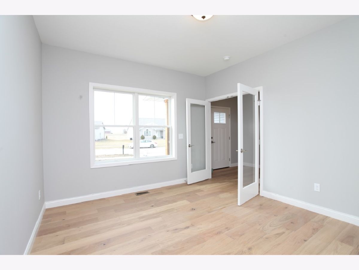
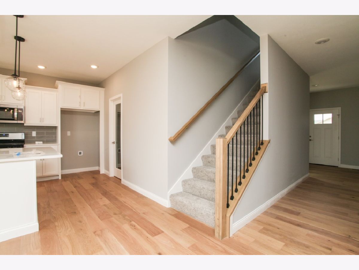
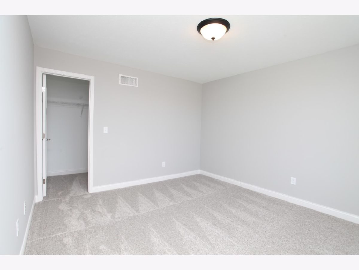
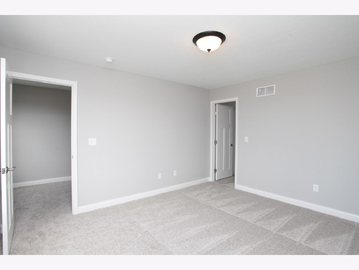
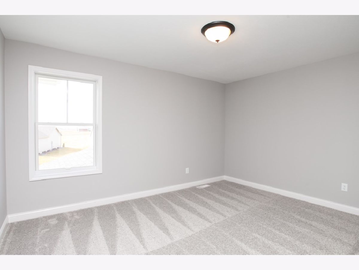
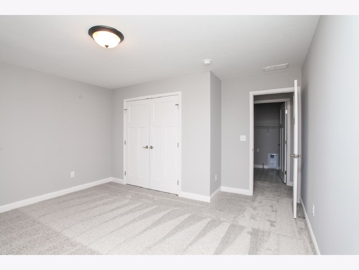
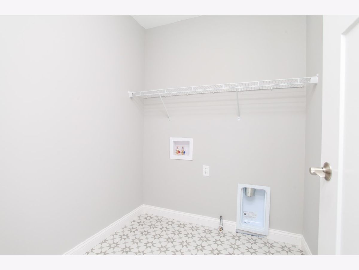
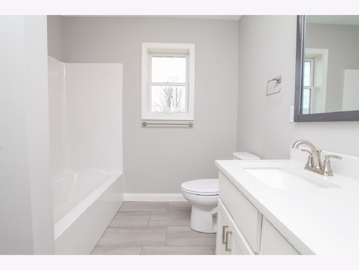
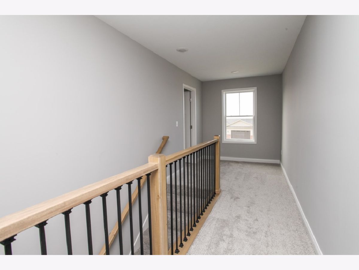
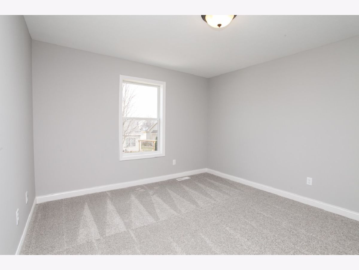
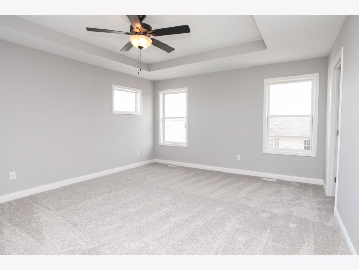
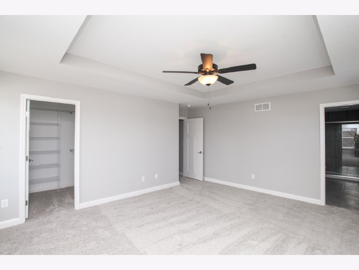
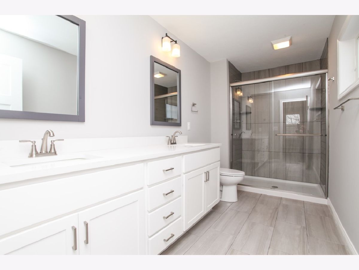
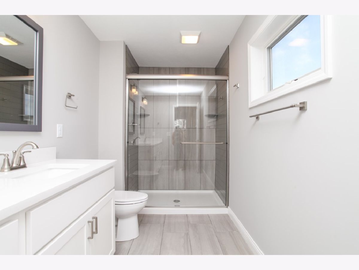
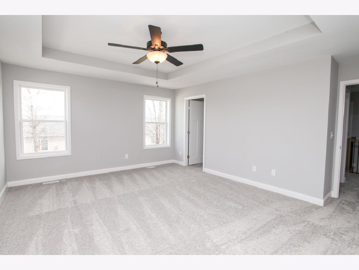
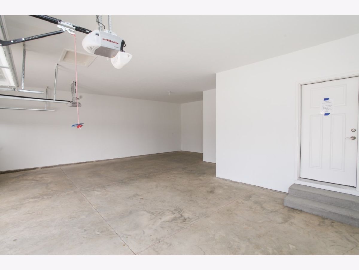
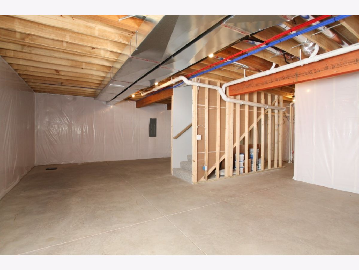
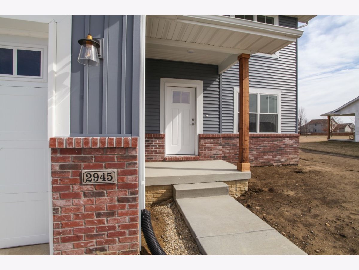
Room Specifics
Total Bedrooms: 5
Bedrooms Above Ground: 5
Bedrooms Below Ground: 0
Dimensions: —
Floor Type: —
Dimensions: —
Floor Type: —
Dimensions: —
Floor Type: —
Dimensions: —
Floor Type: —
Full Bathrooms: 3
Bathroom Amenities: Double Sink
Bathroom in Basement: 0
Rooms: —
Basement Description: Unfinished,Bathroom Rough-In,Egress Window
Other Specifics
| 3 | |
| — | |
| — | |
| — | |
| — | |
| 65X129X98X120 | |
| — | |
| — | |
| — | |
| — | |
| Not in DB | |
| — | |
| — | |
| — | |
| — |
Tax History
| Year | Property Taxes |
|---|
Contact Agent
Nearby Similar Homes
Nearby Sold Comparables
Contact Agent
Listing Provided By
BHHS Central Illinois, REALTORS

