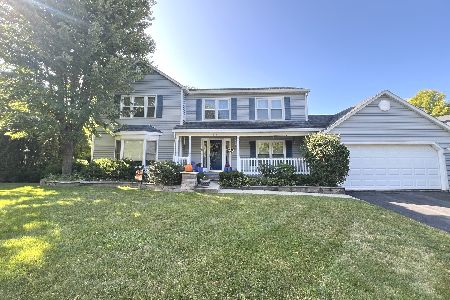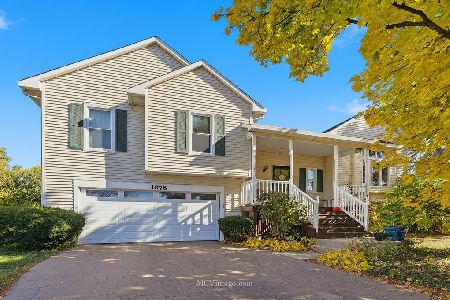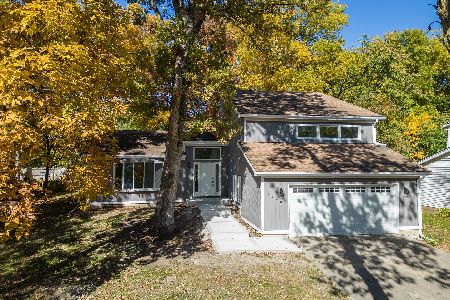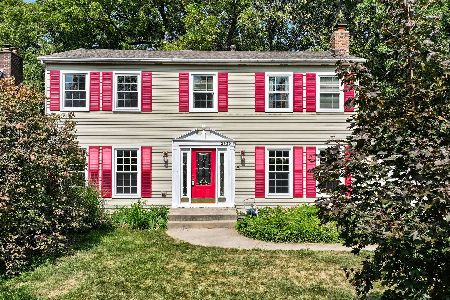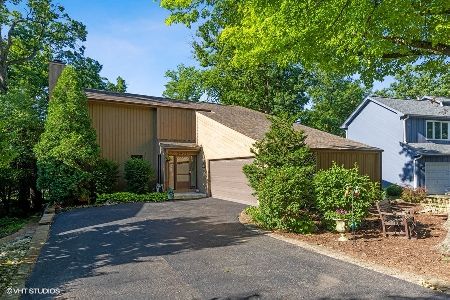2945 Two Paths Drive, Woodridge, Illinois 60517
$322,500
|
Sold
|
|
| Status: | Closed |
| Sqft: | 1,656 |
| Cost/Sqft: | $195 |
| Beds: | 3 |
| Baths: | 2 |
| Year Built: | 1980 |
| Property Taxes: | $9,124 |
| Days On Market: | 3647 |
| Lot Size: | 0,00 |
Description
You will be "wowed" when you enter this contemporary ranch house with an open floor plan and cathedral ceiling with skylights. The 2 double patio doors in the Living room provide a panoramic view of the wooded lot. The newly updated kitchen is open to the dining room with 42' cabinets, granite, and SS appliances. Both bathrooms have been completely updated. The walkout basement has a large recreation room with a bar and a den that is perfect for an office or 4th bedroom. Other features include updated fireplace facade, new tile in the foyer, tear off roof, Pella windows, new high efficiency furnace, and new siding. See this one today !
Property Specifics
| Single Family | |
| — | |
| Ranch | |
| 1980 | |
| Full,Walkout | |
| — | |
| No | |
| — |
| Du Page | |
| — | |
| 0 / Not Applicable | |
| None | |
| Lake Michigan | |
| Public Sewer | |
| 09157125 | |
| 0835403025 |
Nearby Schools
| NAME: | DISTRICT: | DISTANCE: | |
|---|---|---|---|
|
Grade School
John L Sipley Elementary School |
68 | — | |
|
Middle School
Thomas Jefferson Junior High Sch |
68 | Not in DB | |
|
High School
South High School |
99 | Not in DB | |
Property History
| DATE: | EVENT: | PRICE: | SOURCE: |
|---|---|---|---|
| 13 May, 2016 | Sold | $322,500 | MRED MLS |
| 8 Mar, 2016 | Under contract | $322,500 | MRED MLS |
| 5 Mar, 2016 | Listed for sale | $322,500 | MRED MLS |
Room Specifics
Total Bedrooms: 3
Bedrooms Above Ground: 3
Bedrooms Below Ground: 0
Dimensions: —
Floor Type: Carpet
Dimensions: —
Floor Type: Carpet
Full Bathrooms: 2
Bathroom Amenities: —
Bathroom in Basement: 0
Rooms: Den,Recreation Room
Basement Description: Finished
Other Specifics
| 2 | |
| Concrete Perimeter | |
| — | |
| Balcony, Patio | |
| Wooded | |
| 72 X 125 | |
| — | |
| Full | |
| Vaulted/Cathedral Ceilings, Skylight(s), First Floor Bedroom, First Floor Full Bath | |
| Range, Microwave, Dishwasher, Refrigerator, Washer, Dryer | |
| Not in DB | |
| Sidewalks, Street Lights, Street Paved | |
| — | |
| — | |
| — |
Tax History
| Year | Property Taxes |
|---|---|
| 2016 | $9,124 |
Contact Agent
Nearby Similar Homes
Nearby Sold Comparables
Contact Agent
Listing Provided By
Baird & Warner

