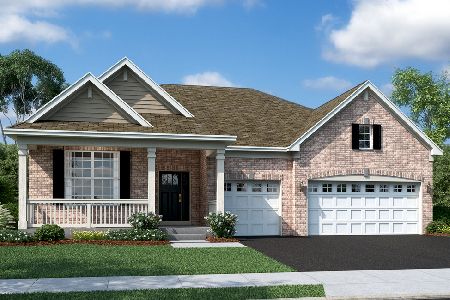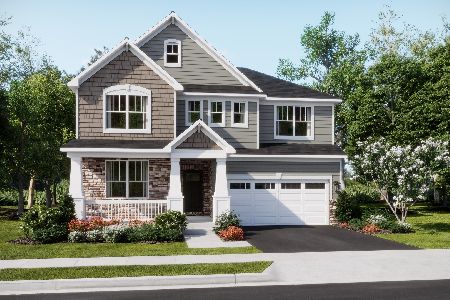2946 Kelly Drive, Elgin, Illinois 60124
$378,000
|
Sold
|
|
| Status: | Closed |
| Sqft: | 3,500 |
| Cost/Sqft: | $111 |
| Beds: | 4 |
| Baths: | 3 |
| Year Built: | 2005 |
| Property Taxes: | $11,197 |
| Days On Market: | 3801 |
| Lot Size: | 0,28 |
Description
Your search is over! Honey, stop the car!! Absolutley PRISTINE! Upgrades galore! No cookie cutter here! Executive style living in approximately 3500 sq ft with 3car garage. Large 2 story foyer invites you down shining maple hardwood floors to giant eat in kitchen w/ oversized white paneled contrasting island w/granite and uber large breakfast bar, tile backsplash, upgraded 42" cabinets w/stainless apps inc Viking, Bosch. too! Custom, hand crafted finishes throughout like crown molding, recessed judges panels, barn door slider for mud rm, plantation shutters, ceiling surround sound. Freshly painted main floor, maint free brick & hardie board siding. Fin bsmnt w/dry bar, wine fridge & 5th bedrm or 2nd office. . Huge 2nd floor family/media/game room, too! Oversized bedrooms and baths. Unbelievable lot with privacy induced by large evergreens and trees. Professionally installed Unilock paver patio with seats. Turnkey! Why wait for new!!!
Property Specifics
| Single Family | |
| — | |
| — | |
| 2005 | |
| Partial | |
| WESTCHESTER | |
| No | |
| 0.28 |
| Kane | |
| Waterford | |
| 77 / Monthly | |
| Clubhouse,Exercise Facilities,Pool,Other | |
| Public | |
| Public Sewer, Sewer-Storm | |
| 08990030 | |
| 0620374005 |
Nearby Schools
| NAME: | DISTRICT: | DISTANCE: | |
|---|---|---|---|
|
Grade School
Howard B Thomas Grade School |
301 | — | |
|
Middle School
Prairie Knolls Middle School |
301 | Not in DB | |
|
High School
Central High School |
301 | Not in DB | |
Property History
| DATE: | EVENT: | PRICE: | SOURCE: |
|---|---|---|---|
| 4 Sep, 2015 | Sold | $378,000 | MRED MLS |
| 23 Jul, 2015 | Under contract | $389,900 | MRED MLS |
| 22 Jul, 2015 | Listed for sale | $389,900 | MRED MLS |
Room Specifics
Total Bedrooms: 4
Bedrooms Above Ground: 4
Bedrooms Below Ground: 0
Dimensions: —
Floor Type: Carpet
Dimensions: —
Floor Type: Carpet
Dimensions: —
Floor Type: Carpet
Full Bathrooms: 3
Bathroom Amenities: Separate Shower,Soaking Tub
Bathroom in Basement: 0
Rooms: Den,Game Room,Play Room,Recreation Room
Basement Description: Finished
Other Specifics
| 3 | |
| — | |
| Asphalt | |
| Patio, Brick Paver Patio | |
| Landscaped,Wooded | |
| .27 | |
| — | |
| Full | |
| Vaulted/Cathedral Ceilings, Bar-Dry, Hardwood Floors | |
| Range, Dishwasher, Refrigerator, Disposal, Stainless Steel Appliance(s), Wine Refrigerator | |
| Not in DB | |
| Clubhouse, Pool, Sidewalks, Street Lights | |
| — | |
| — | |
| — |
Tax History
| Year | Property Taxes |
|---|---|
| 2015 | $11,197 |
Contact Agent
Nearby Similar Homes
Nearby Sold Comparables
Contact Agent
Listing Provided By
RE/MAX Suburban










