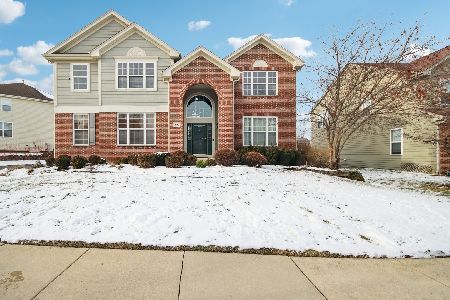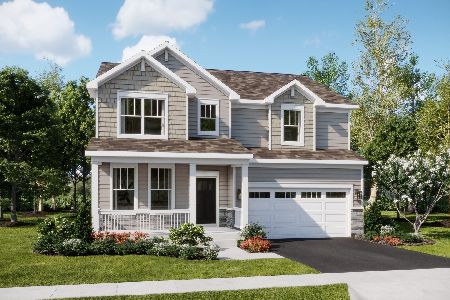2948 Kelly Drive, Elgin, Illinois 60124
$379,900
|
Sold
|
|
| Status: | Closed |
| Sqft: | 3,159 |
| Cost/Sqft: | $119 |
| Beds: | 4 |
| Baths: | 3 |
| Year Built: | 2005 |
| Property Taxes: | $9,914 |
| Days On Market: | 1816 |
| Lot Size: | 0,24 |
Description
SHOWS LIKE NEW with "on-trend" colors, arched doorways, and newer flooring. 3159 square feet of elegance with 9-foot ceilings on the first floor and in the deep pour basement! Recent updates and upgrades: New light fixtures, water heater 2017, 6-panel doors throughout the home, toilets and bathroom faucets, newer countertops in kitchen and baths, "faux" wooden blinds, and deck. From the gorgeous 2-story foyer to the expanded living room, to the romantic sun-lit dining room---you will fall in love! The gourmet kitchen is sure to delight the cook in your home with white cabinetry, newer counters, stainless steel appliances, breakfast bar/island, pantry closet, and spacious dining area that is open to the family room--great for everyday living and entertaining! The family room was expanded when built, so tons of space for all activities! First-floor den/home office/E-learning room/playroom is ready for any and all purposes! Large loft can be a "flex" space, upstairs TV area, computer area, or bonus room. The Master bedroom is HUGE with a door to a balcony, walk-in closet, and upgraded luxury bath with dual sinks, tub/shower, and double linen closet. Bedrooms 2,3, and 4 all have walk-in-closets and share an updated hall bath with ample vanity and tub/shower. Deep pour basement is ready to finish or great for storage! Expansive yard with room for a swing set, volleyball, or gardening! Waterford subdivision has a clubhouse, pool, fitness center, tennis courts, open soccer field, walking paths, and pond area. Make this your next home with all the area has to offer---You will be GLAD you did!!!
Property Specifics
| Single Family | |
| — | |
| Traditional | |
| 2005 | |
| Full | |
| BRISTOL | |
| No | |
| 0.24 |
| Kane | |
| Waterford | |
| 107 / Monthly | |
| Clubhouse,Exercise Facilities,Pool,Other | |
| Public | |
| Public Sewer | |
| 10987060 | |
| 0620374004 |
Nearby Schools
| NAME: | DISTRICT: | DISTANCE: | |
|---|---|---|---|
|
Grade School
Howard B Thomas Grade School |
301 | — | |
|
Middle School
Prairie Knolls Middle School |
301 | Not in DB | |
|
High School
Central High School |
301 | Not in DB | |
Property History
| DATE: | EVENT: | PRICE: | SOURCE: |
|---|---|---|---|
| 23 Feb, 2017 | Sold | $265,000 | MRED MLS |
| 20 Dec, 2016 | Under contract | $269,000 | MRED MLS |
| 1 Dec, 2016 | Listed for sale | $269,000 | MRED MLS |
| 22 Mar, 2021 | Sold | $379,900 | MRED MLS |
| 7 Feb, 2021 | Under contract | $374,900 | MRED MLS |
| 4 Feb, 2021 | Listed for sale | $374,900 | MRED MLS |



























Room Specifics
Total Bedrooms: 4
Bedrooms Above Ground: 4
Bedrooms Below Ground: 0
Dimensions: —
Floor Type: Carpet
Dimensions: —
Floor Type: Carpet
Dimensions: —
Floor Type: Carpet
Full Bathrooms: 3
Bathroom Amenities: Double Sink,Garden Tub
Bathroom in Basement: 0
Rooms: Den,Loft,Foyer
Basement Description: Unfinished,9 ft + pour
Other Specifics
| 2 | |
| Concrete Perimeter | |
| Asphalt | |
| Balcony, Deck, Storms/Screens | |
| Landscaped | |
| 75 X 133 | |
| Unfinished | |
| Full | |
| Wood Laminate Floors, First Floor Laundry | |
| Range, Microwave, Dishwasher, Refrigerator, Washer, Dryer, Disposal, Stainless Steel Appliance(s) | |
| Not in DB | |
| Clubhouse, Park, Pool, Tennis Court(s), Lake | |
| — | |
| — | |
| — |
Tax History
| Year | Property Taxes |
|---|---|
| 2017 | $9,955 |
| 2021 | $9,914 |
Contact Agent
Nearby Similar Homes
Contact Agent
Listing Provided By
Baird & Warner Fox Valley - Geneva










