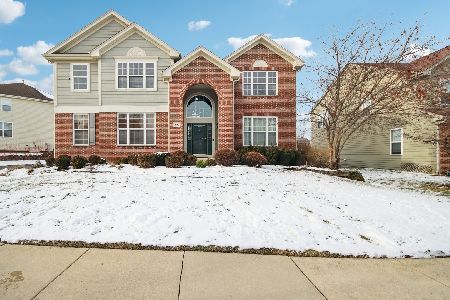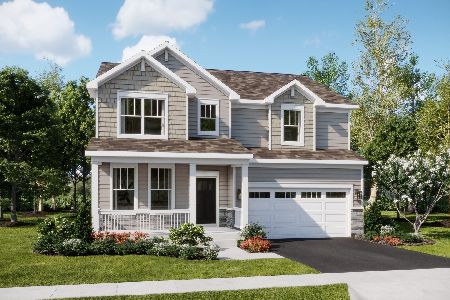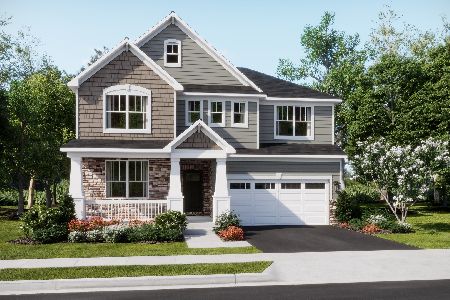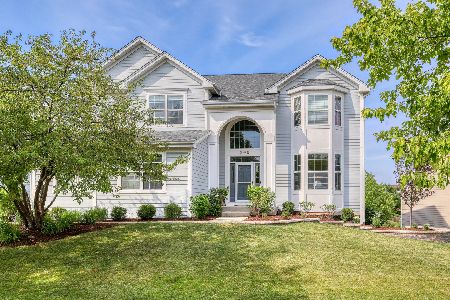2949 Shamrock Drive, Elgin, Illinois 60124
$287,000
|
Sold
|
|
| Status: | Closed |
| Sqft: | 3,707 |
| Cost/Sqft: | $81 |
| Beds: | 4 |
| Baths: | 3 |
| Year Built: | 2006 |
| Property Taxes: | $9,637 |
| Days On Market: | 5079 |
| Lot Size: | 0,28 |
Description
EXCEPTIONAL 3700 SQ FT HOME W/EVERY UPGRADE & VALUE PRICED!KITCH W/MAPLE CABS,CORIAN COUNTERS,STAINLESS APPLIANCES,CHERRY FLOORS & DRAMATIC 2 STY DINETTE... HUGE FAM RM W/FP... DEN W/ADJACENT FULL BTH... VERSATILE 17X17 LOFT... MBDRM W/2 WICS!!HARDIE PLANK SIDING,DEEP POUR LOOK-OUT BSMT W/ROUGH-IN,SCENIC LOT... PRISTINE CONDITION IN A GREAT CLUBHOUSE COMMUNITY W/301 SCHOOLS!!ORIGINALLY BUILDER PRICED AT $503,000!!
Property Specifics
| Single Family | |
| — | |
| Traditional | |
| 2006 | |
| English | |
| — | |
| No | |
| 0.28 |
| Kane | |
| Waterford | |
| 73 / Monthly | |
| Insurance,Clubhouse,Exercise Facilities,Pool | |
| Public | |
| Public Sewer | |
| 08007460 | |
| 0620375008 |
Nearby Schools
| NAME: | DISTRICT: | DISTANCE: | |
|---|---|---|---|
|
Grade School
Prairie View Grade School |
301 | — | |
|
Middle School
Prairie Knolls Middle School |
301 | Not in DB | |
|
High School
Central High School |
301 | Not in DB | |
Property History
| DATE: | EVENT: | PRICE: | SOURCE: |
|---|---|---|---|
| 22 Jan, 2007 | Sold | $410,334 | MRED MLS |
| 12 Jan, 2007 | Under contract | $503,334 | MRED MLS |
| — | Last price change | $511,334 | MRED MLS |
| 15 Aug, 2006 | Listed for sale | $511,334 | MRED MLS |
| 3 Aug, 2012 | Sold | $287,000 | MRED MLS |
| 8 Jun, 2012 | Under contract | $300,000 | MRED MLS |
| — | Last price change | $309,500 | MRED MLS |
| 1 Mar, 2012 | Listed for sale | $309,500 | MRED MLS |
| 2 Aug, 2024 | Sold | $630,000 | MRED MLS |
| 2 Jul, 2024 | Under contract | $625,000 | MRED MLS |
| 12 Jun, 2024 | Listed for sale | $625,000 | MRED MLS |
Room Specifics
Total Bedrooms: 4
Bedrooms Above Ground: 4
Bedrooms Below Ground: 0
Dimensions: —
Floor Type: Carpet
Dimensions: —
Floor Type: Carpet
Dimensions: —
Floor Type: Carpet
Full Bathrooms: 3
Bathroom Amenities: Whirlpool,Separate Shower,Double Sink
Bathroom in Basement: 0
Rooms: Den,Foyer,Loft
Basement Description: Unfinished
Other Specifics
| 3 | |
| Concrete Perimeter | |
| Asphalt | |
| Deck | |
| Landscaped | |
| 131X131X39X131 | |
| — | |
| Full | |
| Vaulted/Cathedral Ceilings, Hardwood Floors, First Floor Laundry, First Floor Full Bath | |
| Double Oven, Microwave, Refrigerator, Washer, Dryer, Disposal, Stainless Steel Appliance(s) | |
| Not in DB | |
| Clubhouse, Pool, Tennis Courts, Sidewalks, Street Lights | |
| — | |
| — | |
| Gas Log |
Tax History
| Year | Property Taxes |
|---|---|
| 2012 | $9,637 |
| 2024 | $13,920 |
Contact Agent
Nearby Similar Homes
Nearby Sold Comparables
Contact Agent
Listing Provided By
RE/MAX All Pro










