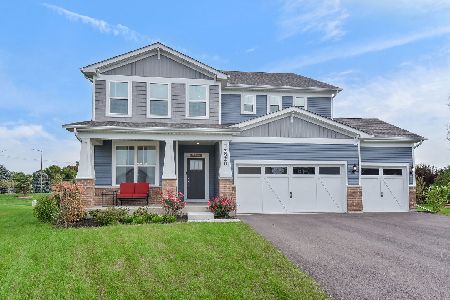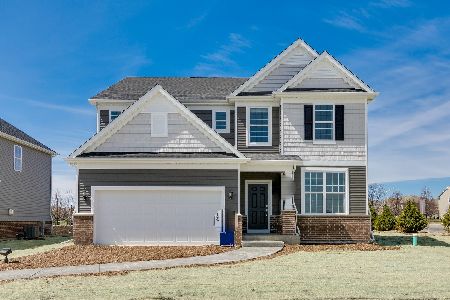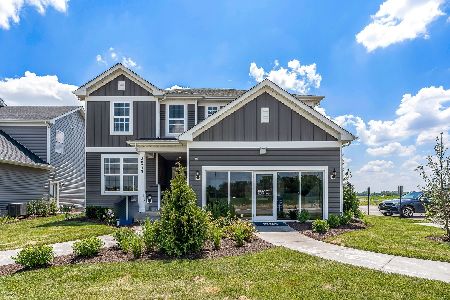2948 Red Barn Court, Aurora, Illinois 60503
$425,000
|
Sold
|
|
| Status: | Closed |
| Sqft: | 2,927 |
| Cost/Sqft: | $154 |
| Beds: | 5 |
| Baths: | 3 |
| Year Built: | 2002 |
| Property Taxes: | $9,873 |
| Days On Market: | 1280 |
| Lot Size: | 0,26 |
Description
NESTLED ON A QUIET CUL-DE-SAC, THIS IMPECCABLE HOME WITH MAIN LEVEL BEDROOM, FULL BATH & 3 CAR GARAGE IS PERFECTION! Stately brick exterior & deep front porch that stays cool all summer long. Stunning 2 story entry & living room. GOURMET KITCHEN with abundant 42" cabinetry & new stainless appliances. OPEN FLOOR PLAN. Kitchen flows into Family Room with cozy Fireplace. Combination Living & Dining Rooms makes large gatherings easy. MAIN LEVEL BEDROOM & FULL BATH. Spacious Primary Bedroom boasts two closets, Spa Bath with skylight, separate shower, deep soaking tub & dual sink vanity. Three additional spacious bedrooms & hall bath complete second level. Expansive paver patio is the perfect place to listen to the birds chirp over morning coffee. FULL DEEP POUR BASEMENT guarantees room for all! SO MUCH NEW: Roof, Gutters, Siding (2017), Furnace & Humidifier (2020), Dishwasher (2-3 years new), Fridge (2021), Washer & Dryer (1-2 years new), Kitchen remodeled to create open flow & new microwave (March 2022). Close to elementary school, multiple parks, Metra, expressways, restaurants & shopping. Acclaimed Oswego 308 School District. WELCOME HOME!
Property Specifics
| Single Family | |
| — | |
| — | |
| 2002 | |
| — | |
| CAYMAN | |
| No | |
| 0.26 |
| Will | |
| Glenmoor Ridge | |
| — / Not Applicable | |
| — | |
| — | |
| — | |
| 11438069 | |
| 0701053010080000 |
Nearby Schools
| NAME: | DISTRICT: | DISTANCE: | |
|---|---|---|---|
|
Grade School
Homestead Elementary School |
308 | — | |
|
Middle School
Murphy Junior High School |
308 | Not in DB | |
|
High School
Oswego East High School |
308 | Not in DB | |
Property History
| DATE: | EVENT: | PRICE: | SOURCE: |
|---|---|---|---|
| 5 Aug, 2022 | Sold | $425,000 | MRED MLS |
| 2 Jul, 2022 | Under contract | $450,000 | MRED MLS |
| — | Last price change | $469,000 | MRED MLS |
| 16 Jun, 2022 | Listed for sale | $469,000 | MRED MLS |
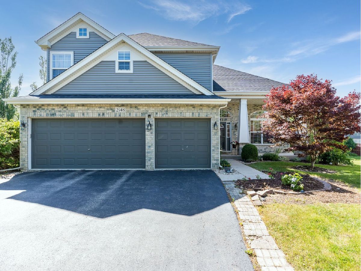
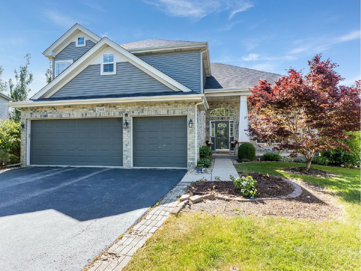
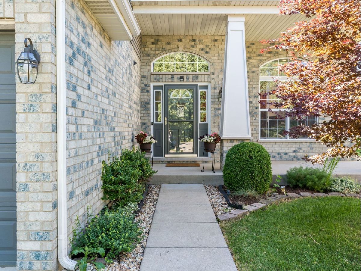
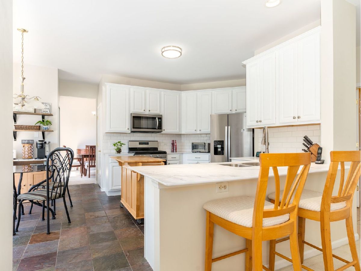
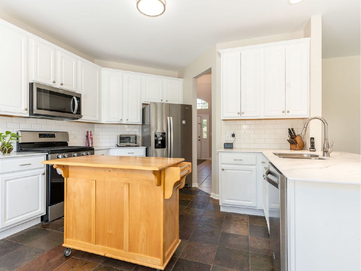
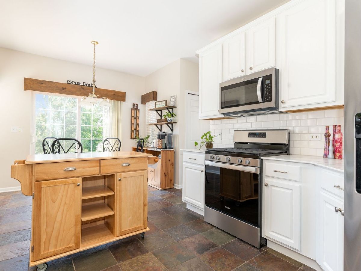
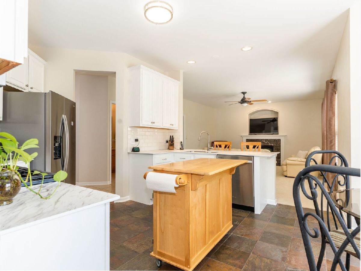
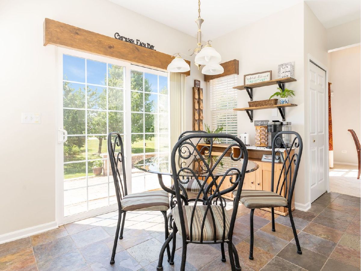
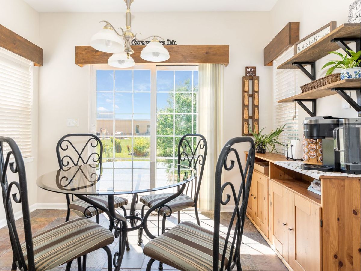
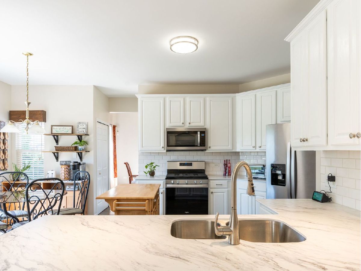
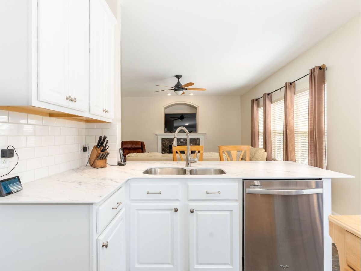
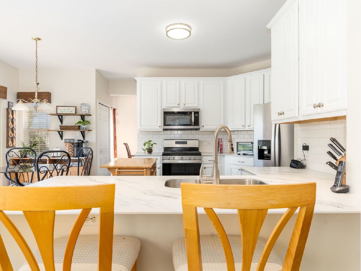
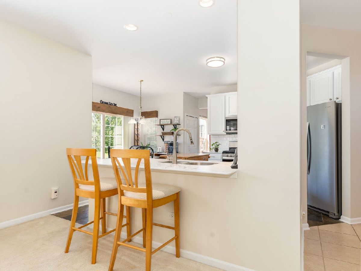
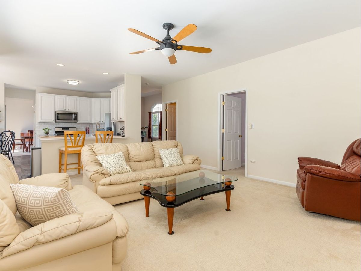
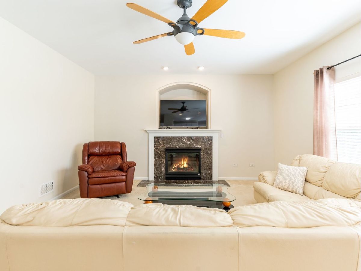
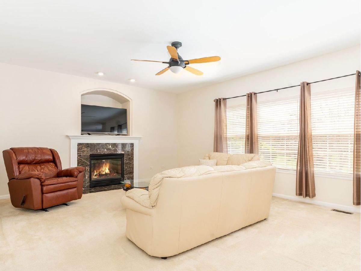
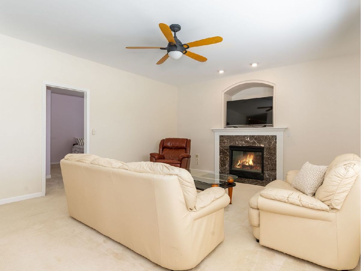
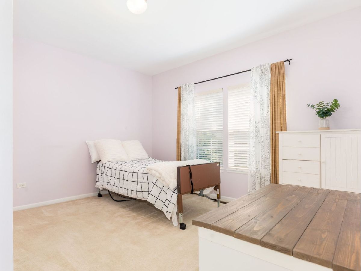
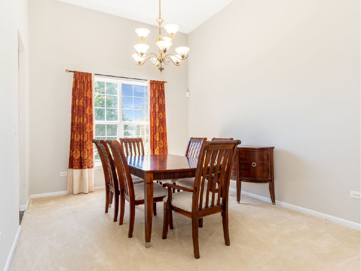
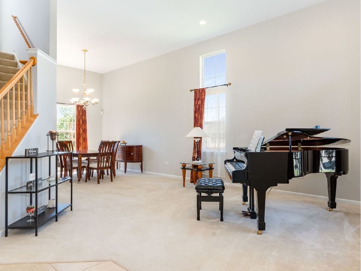
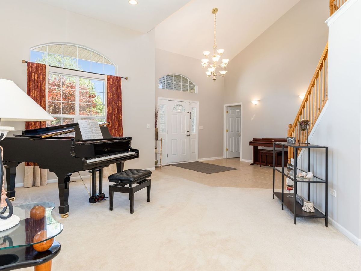
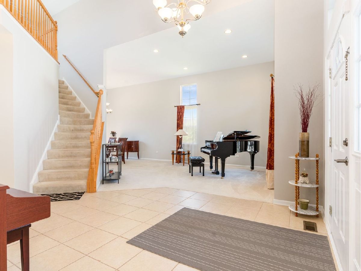
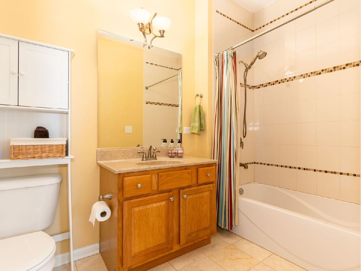
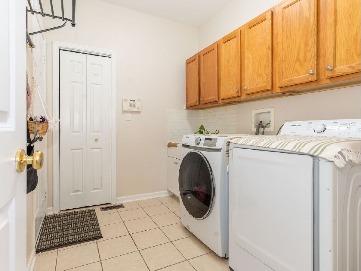
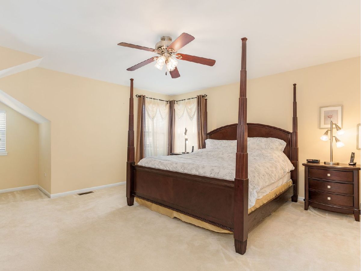
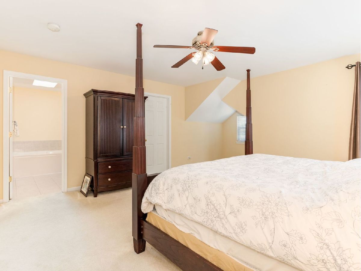
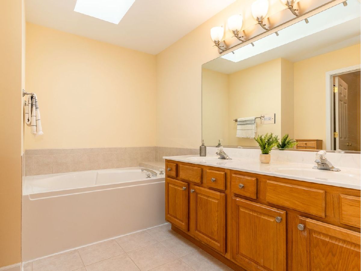
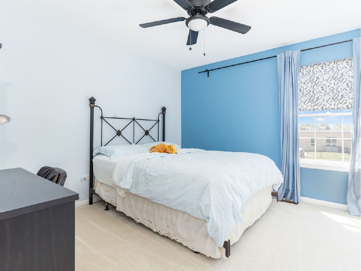
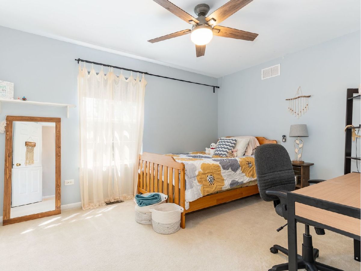
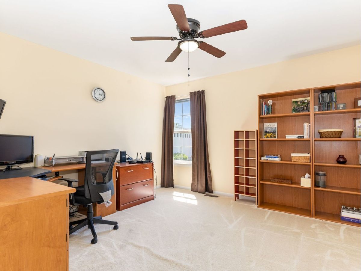
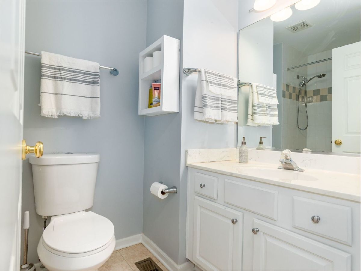
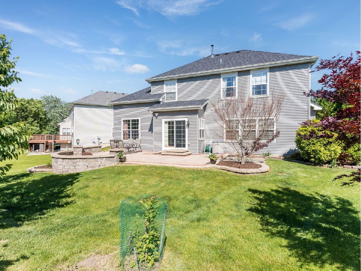
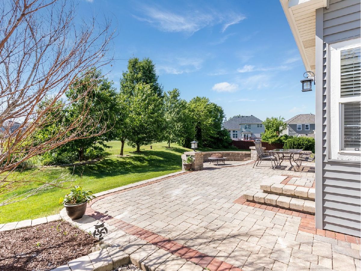
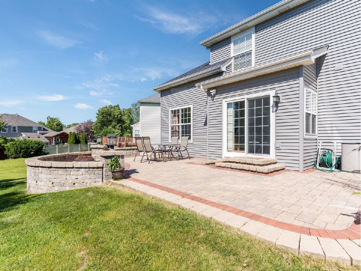
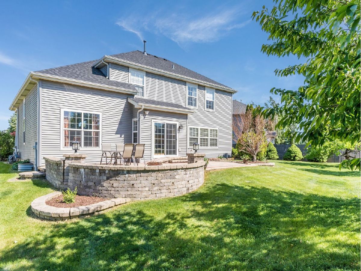
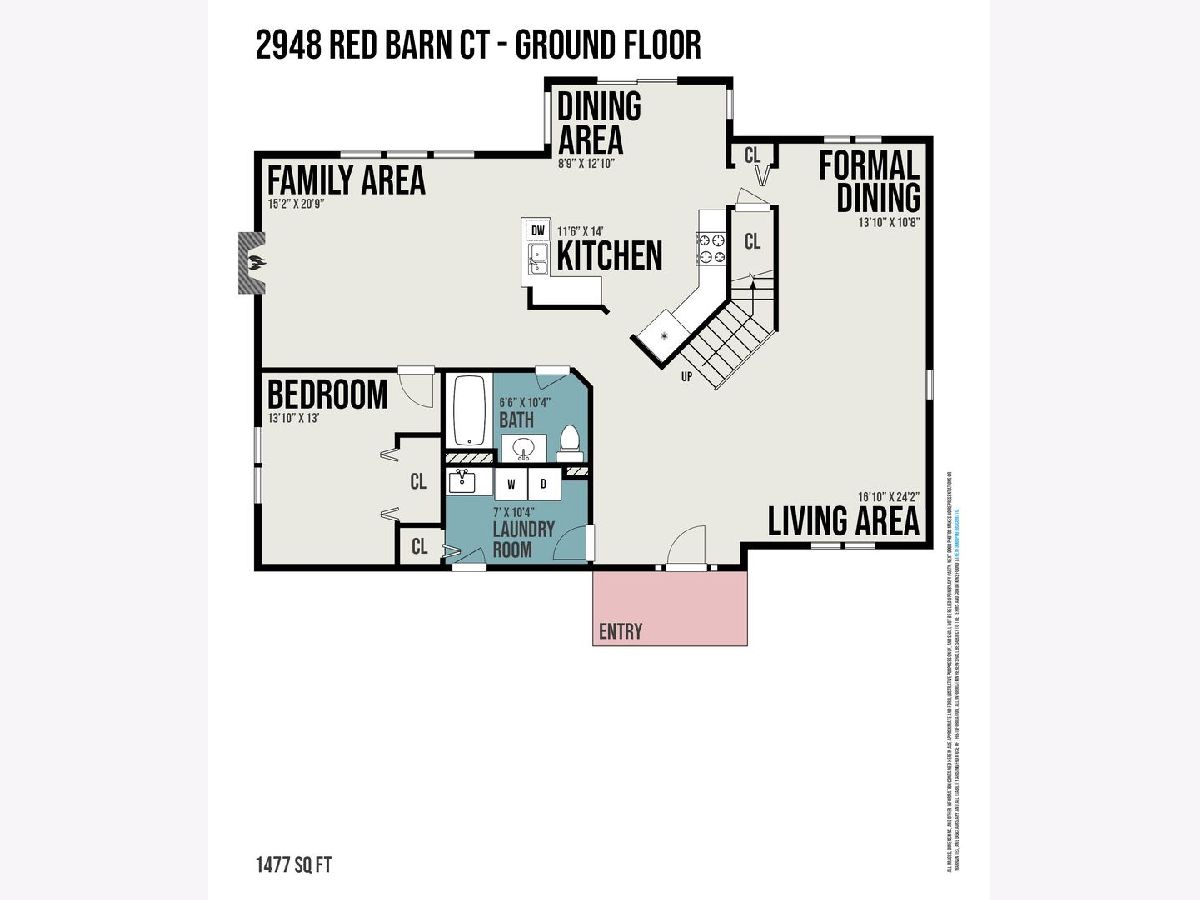
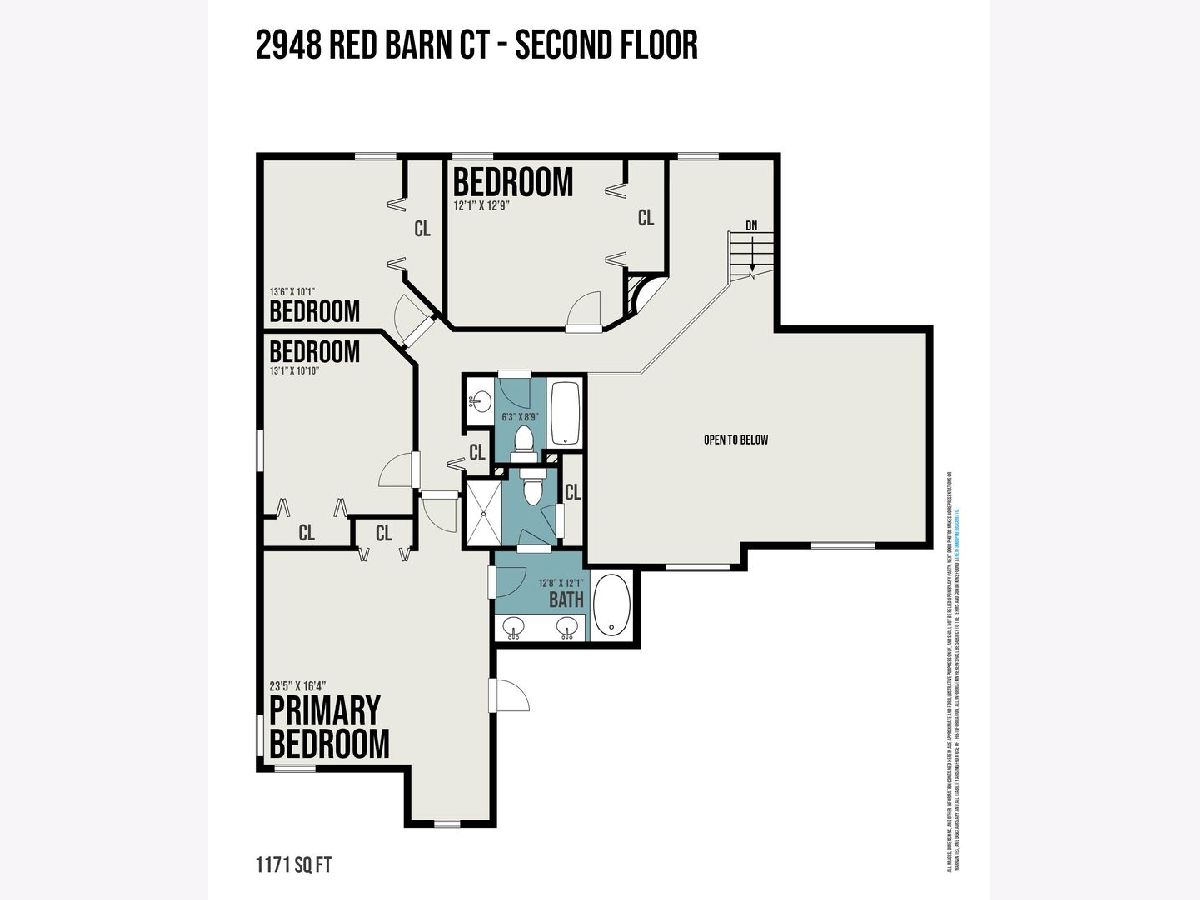
Room Specifics
Total Bedrooms: 5
Bedrooms Above Ground: 5
Bedrooms Below Ground: 0
Dimensions: —
Floor Type: —
Dimensions: —
Floor Type: —
Dimensions: —
Floor Type: —
Dimensions: —
Floor Type: —
Full Bathrooms: 3
Bathroom Amenities: Separate Shower,Double Sink
Bathroom in Basement: 0
Rooms: —
Basement Description: Unfinished,8 ft + pour
Other Specifics
| 3 | |
| — | |
| Asphalt | |
| — | |
| — | |
| 11118 | |
| Unfinished | |
| — | |
| — | |
| — | |
| Not in DB | |
| — | |
| — | |
| — | |
| — |
Tax History
| Year | Property Taxes |
|---|---|
| 2022 | $9,873 |
Contact Agent
Nearby Similar Homes
Nearby Sold Comparables
Contact Agent
Listing Provided By
john greene, Realtor








