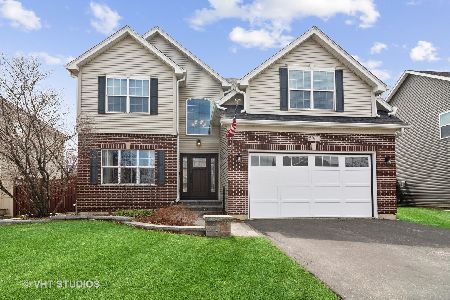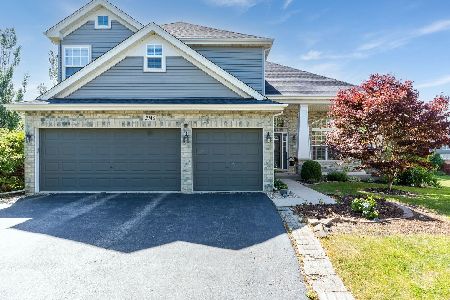2061 Whitethorn Drive, Aurora, Illinois 60503
$361,450
|
Sold
|
|
| Status: | Closed |
| Sqft: | 2,888 |
| Cost/Sqft: | $128 |
| Beds: | 4 |
| Baths: | 3 |
| Year Built: | 2004 |
| Property Taxes: | $8,623 |
| Days On Market: | 6554 |
| Lot Size: | 0,00 |
Description
SEE THIS ONE FIRST! BRICK FRONT CUSTOM W/4BEDS, 2.1BATHS & FULL FINISHED BSMT. TONS OF UPGRADES! GOURMET KITCHEN FEATURES STAINLESS, GRANITE & 42" CABINETS, CUSTOM BRAZILIAN CHERRY HARDWOODS ON 1ST FLOOR. 2 STORY FOYER, VLTD FAMILY ROOM & 1ST FLOOR LAUNDRY. MASTER SUITE W/WHIRPOOL & SEP SHOWER. BIG DECK & CUSTOM BRICK PAVER PATIO. ONLY 3 YEARS OLD! CONVENIENT TO TRAIN & HWY. OSWEGO SCHOOLS.
Property Specifics
| Single Family | |
| — | |
| Traditional | |
| 2004 | |
| Full | |
| — | |
| No | |
| — |
| Will | |
| Glenmoor Ridge | |
| 0 / Not Applicable | |
| None | |
| Lake Michigan | |
| Public Sewer | |
| 06797193 | |
| 0701053010010000 |
Nearby Schools
| NAME: | DISTRICT: | DISTANCE: | |
|---|---|---|---|
|
Grade School
Homestead Elementary School |
308 | — | |
|
Middle School
Bednarcik Junior High School |
308 | Not in DB | |
|
High School
Oswego High School |
308 | Not in DB | |
Property History
| DATE: | EVENT: | PRICE: | SOURCE: |
|---|---|---|---|
| 11 Apr, 2008 | Sold | $361,450 | MRED MLS |
| 20 Feb, 2008 | Under contract | $369,900 | MRED MLS |
| 11 Feb, 2008 | Listed for sale | $369,900 | MRED MLS |
| 24 May, 2013 | Sold | $319,000 | MRED MLS |
| 20 Apr, 2013 | Under contract | $328,999 | MRED MLS |
| — | Last price change | $329,999 | MRED MLS |
| 21 Mar, 2013 | Listed for sale | $329,999 | MRED MLS |
| 18 May, 2022 | Sold | $480,000 | MRED MLS |
| 17 Apr, 2022 | Under contract | $445,000 | MRED MLS |
| 14 Apr, 2022 | Listed for sale | $445,000 | MRED MLS |
Room Specifics
Total Bedrooms: 4
Bedrooms Above Ground: 4
Bedrooms Below Ground: 0
Dimensions: —
Floor Type: Carpet
Dimensions: —
Floor Type: Carpet
Dimensions: —
Floor Type: Carpet
Full Bathrooms: 3
Bathroom Amenities: Whirlpool,Separate Shower,Double Sink
Bathroom in Basement: 0
Rooms: Eating Area,Foyer,Recreation Room,Utility Room-1st Floor
Basement Description: Finished
Other Specifics
| 2 | |
| Concrete Perimeter | |
| Asphalt | |
| Deck, Patio | |
| Landscaped | |
| 64X150X66X155 | |
| Unfinished | |
| Full | |
| — | |
| Range, Microwave, Dishwasher, Refrigerator, Disposal | |
| Not in DB | |
| Street Lights, Street Paved | |
| — | |
| — | |
| Wood Burning, Gas Starter |
Tax History
| Year | Property Taxes |
|---|---|
| 2008 | $8,623 |
| 2013 | $10,817 |
| 2022 | $10,866 |
Contact Agent
Nearby Similar Homes
Nearby Sold Comparables
Contact Agent
Listing Provided By
Baird & Warner











