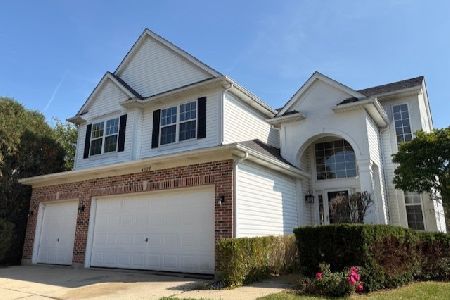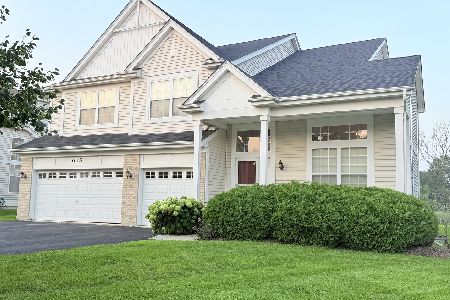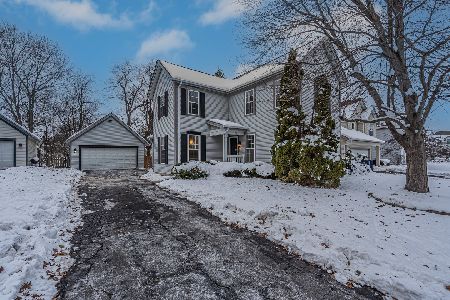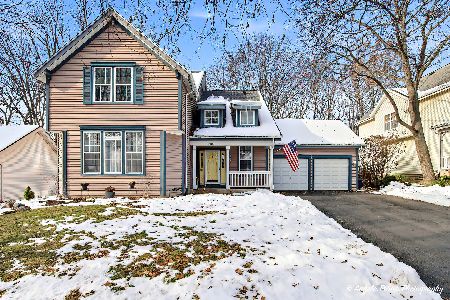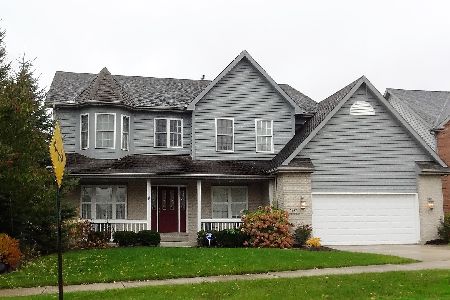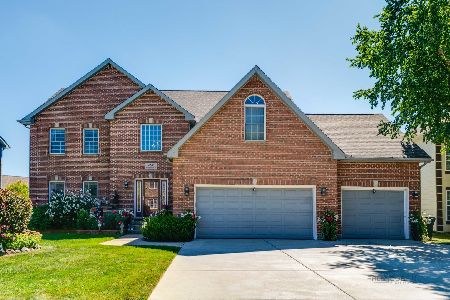2948 Southern Hills Drive, Wadsworth, Illinois 60083
$325,000
|
Sold
|
|
| Status: | Closed |
| Sqft: | 3,842 |
| Cost/Sqft: | $85 |
| Beds: | 4 |
| Baths: | 3 |
| Year Built: | 1996 |
| Property Taxes: | $14,450 |
| Days On Market: | 2740 |
| Lot Size: | 0,32 |
Description
Quality abounds in this Fabulous home with Soaring ceilings, Grand two story foyer and backing to 11th Tee box (no balls in yard EVER)! Updated kitchen with new Stainless appliances, built in double oven, Gas cooktop with grill, granite counters and stylish glass backsplash. Solid oak Hardwood floors on first floor, new carpet in Family room, solid oak, six panel doors. First floor office. Upstairs has large master bedroom and tray ceiling. You will love the enormous walk in closet. There is a second walk in closet too! Whirlpool tub in master bath, double sink vanity and skylight. Nice sized laundry room on first floor with built in laundry sink. Three car side load garage. This is a wonderfully large, spacious home just waiting for a new family! Come see today.......
Property Specifics
| Single Family | |
| — | |
| — | |
| 1996 | |
| Full | |
| CUSTOM | |
| No | |
| 0.32 |
| Lake | |
| — | |
| 461 / Annual | |
| Other | |
| Public | |
| Public Sewer | |
| 10041572 | |
| 07023040110000 |
Nearby Schools
| NAME: | DISTRICT: | DISTANCE: | |
|---|---|---|---|
|
Middle School
Viking Middle School |
56 | Not in DB | |
|
High School
Warren Township High School |
121 | Not in DB | |
Property History
| DATE: | EVENT: | PRICE: | SOURCE: |
|---|---|---|---|
| 27 Jan, 2017 | Sold | $295,000 | MRED MLS |
| 18 Dec, 2016 | Under contract | $329,000 | MRED MLS |
| 13 Jul, 2016 | Listed for sale | $329,000 | MRED MLS |
| 27 Dec, 2018 | Sold | $325,000 | MRED MLS |
| 30 Nov, 2018 | Under contract | $325,000 | MRED MLS |
| — | Last price change | $340,000 | MRED MLS |
| 1 Aug, 2018 | Listed for sale | $350,000 | MRED MLS |
Room Specifics
Total Bedrooms: 4
Bedrooms Above Ground: 4
Bedrooms Below Ground: 0
Dimensions: —
Floor Type: Carpet
Dimensions: —
Floor Type: Carpet
Dimensions: —
Floor Type: Carpet
Full Bathrooms: 3
Bathroom Amenities: Whirlpool,Separate Shower,Double Sink
Bathroom in Basement: 0
Rooms: Breakfast Room,Office
Basement Description: Unfinished
Other Specifics
| 3 | |
| Concrete Perimeter | |
| Concrete | |
| Patio, Storms/Screens | |
| Golf Course Lot | |
| 100 X 140 | |
| — | |
| Full | |
| Vaulted/Cathedral Ceilings, Skylight(s), Bar-Dry, Hardwood Floors, First Floor Laundry | |
| Double Oven, Microwave, Dishwasher, Refrigerator, Disposal, Stainless Steel Appliance(s), Cooktop, Built-In Oven | |
| Not in DB | |
| Clubhouse, Sidewalks, Street Lights, Street Paved | |
| — | |
| — | |
| Wood Burning, Attached Fireplace Doors/Screen, Gas Starter |
Tax History
| Year | Property Taxes |
|---|---|
| 2017 | $15,622 |
| 2018 | $14,450 |
Contact Agent
Nearby Similar Homes
Nearby Sold Comparables
Contact Agent
Listing Provided By
Keller Williams Success Realty

