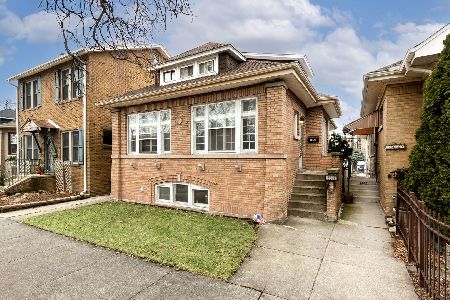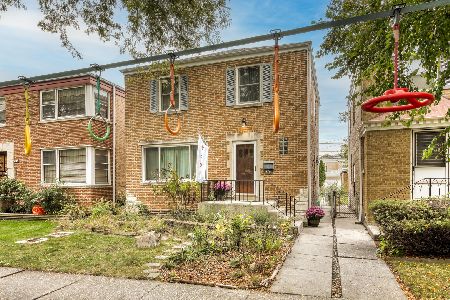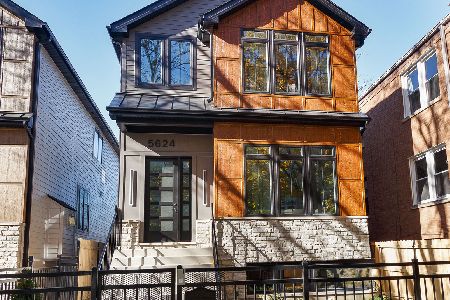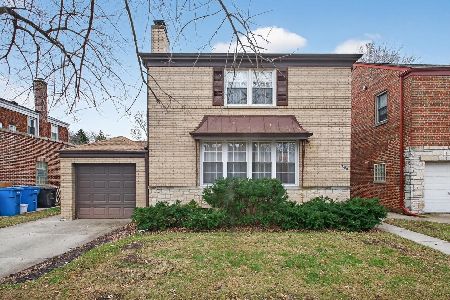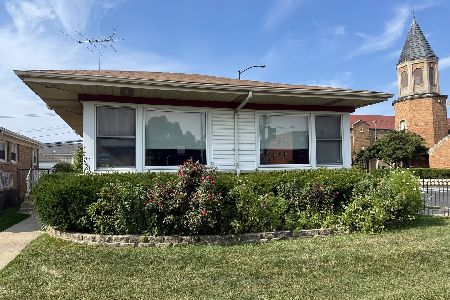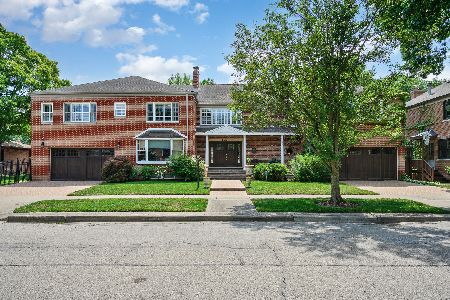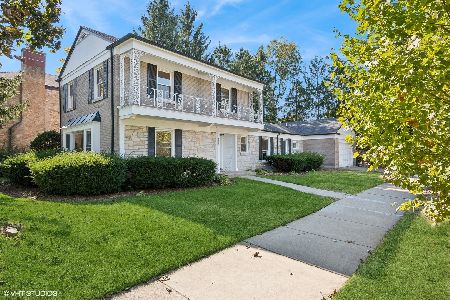2939 Ardmore Avenue, West Ridge, Chicago, Illinois 60659
$450,000
|
Sold
|
|
| Status: | Closed |
| Sqft: | 2,000 |
| Cost/Sqft: | $250 |
| Beds: | 4 |
| Baths: | 2 |
| Year Built: | 1954 |
| Property Taxes: | $10,468 |
| Days On Market: | 1673 |
| Lot Size: | 0,17 |
Description
This Peterson Woods corner lot 4BR/1.5BA home is awaiting its new owners. Many updates have already been completed, but there's still time to customize and make this your own. Refinished hardwood floors throughout the first and second floors. Main floor features huge, bright living room w/fireplace that opens to a large dining room. Eat in kitchen has updated counter tops and cabinets- awaiting your new appliances. Updated powder room, sun room and 4th bedroom (or home office) complete the first level. Second level has 3 spacious bedrooms and another updated full bath. Unfinished basement has so much potential for additional living space with higher ceiling height and new sump pump and drain tiles. Two car attached garage. You will fall in love with this location-one of Chicago's hottest neighborhoods near shopping, parks and schools. Property being sold AS IS
Property Specifics
| Single Family | |
| — | |
| — | |
| 1954 | |
| Full,English | |
| — | |
| No | |
| 0.17 |
| Cook | |
| — | |
| — / Not Applicable | |
| None | |
| Public | |
| Public Sewer | |
| 11135784 | |
| 13013180180000 |
Nearby Schools
| NAME: | DISTRICT: | DISTANCE: | |
|---|---|---|---|
|
Grade School
Jamieson Elementary School |
299 | — | |
|
Middle School
Jamieson Elementary School |
299 | Not in DB | |
|
High School
Mather High School |
299 | Not in DB | |
Property History
| DATE: | EVENT: | PRICE: | SOURCE: |
|---|---|---|---|
| 20 Sep, 2021 | Sold | $450,000 | MRED MLS |
| 16 Aug, 2021 | Under contract | $499,000 | MRED MLS |
| 29 Jun, 2021 | Listed for sale | $499,000 | MRED MLS |
| 5 Sep, 2022 | Listed for sale | $0 | MRED MLS |
| 15 Nov, 2024 | Sold | $882,000 | MRED MLS |
| 24 Oct, 2024 | Under contract | $849,900 | MRED MLS |
| 22 Oct, 2024 | Listed for sale | $849,900 | MRED MLS |
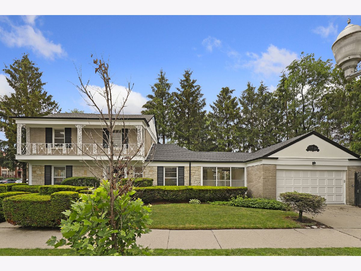
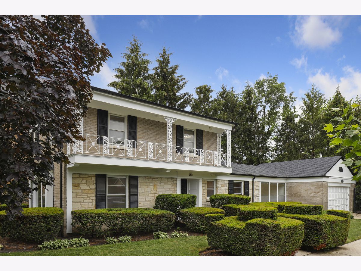
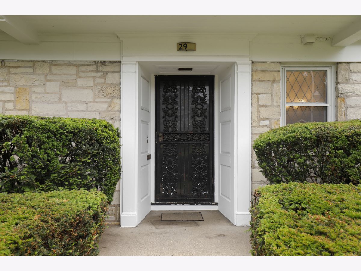
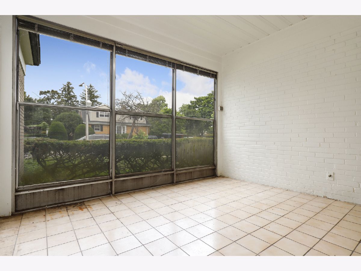
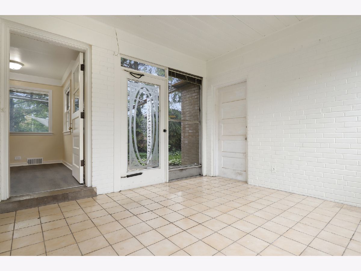
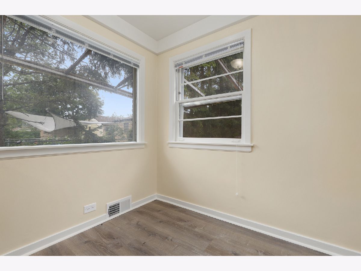
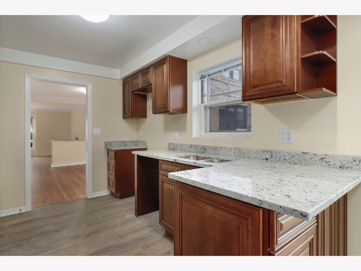
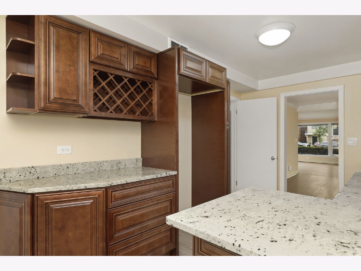
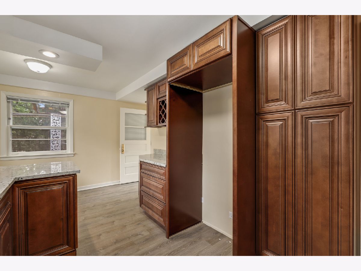
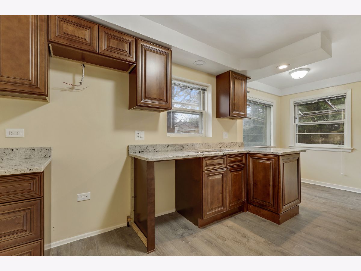
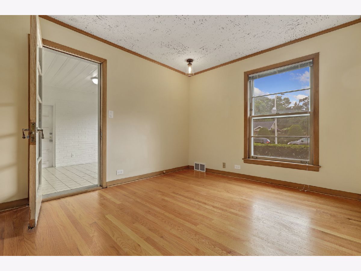
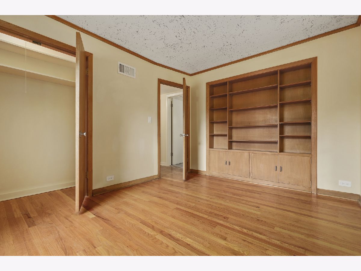
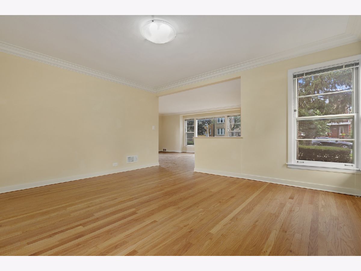
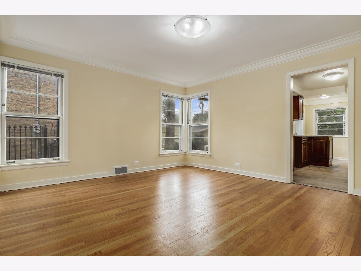
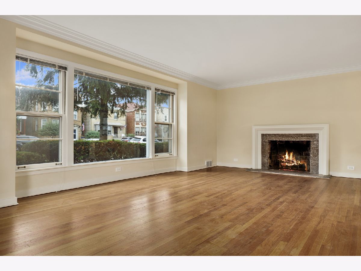
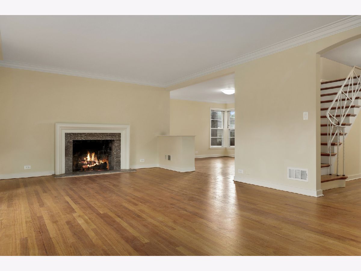
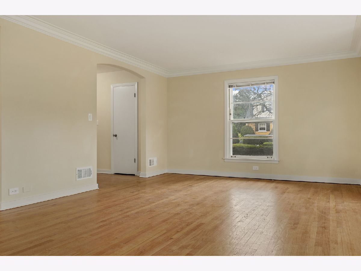
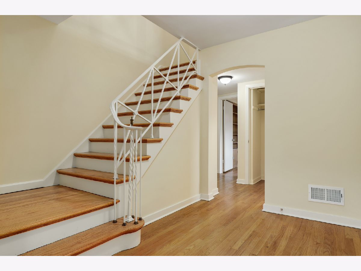
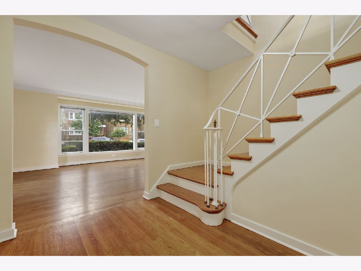
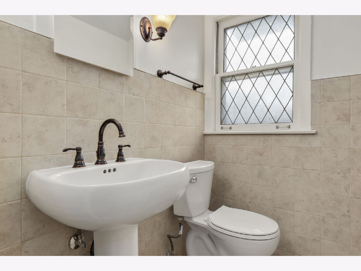
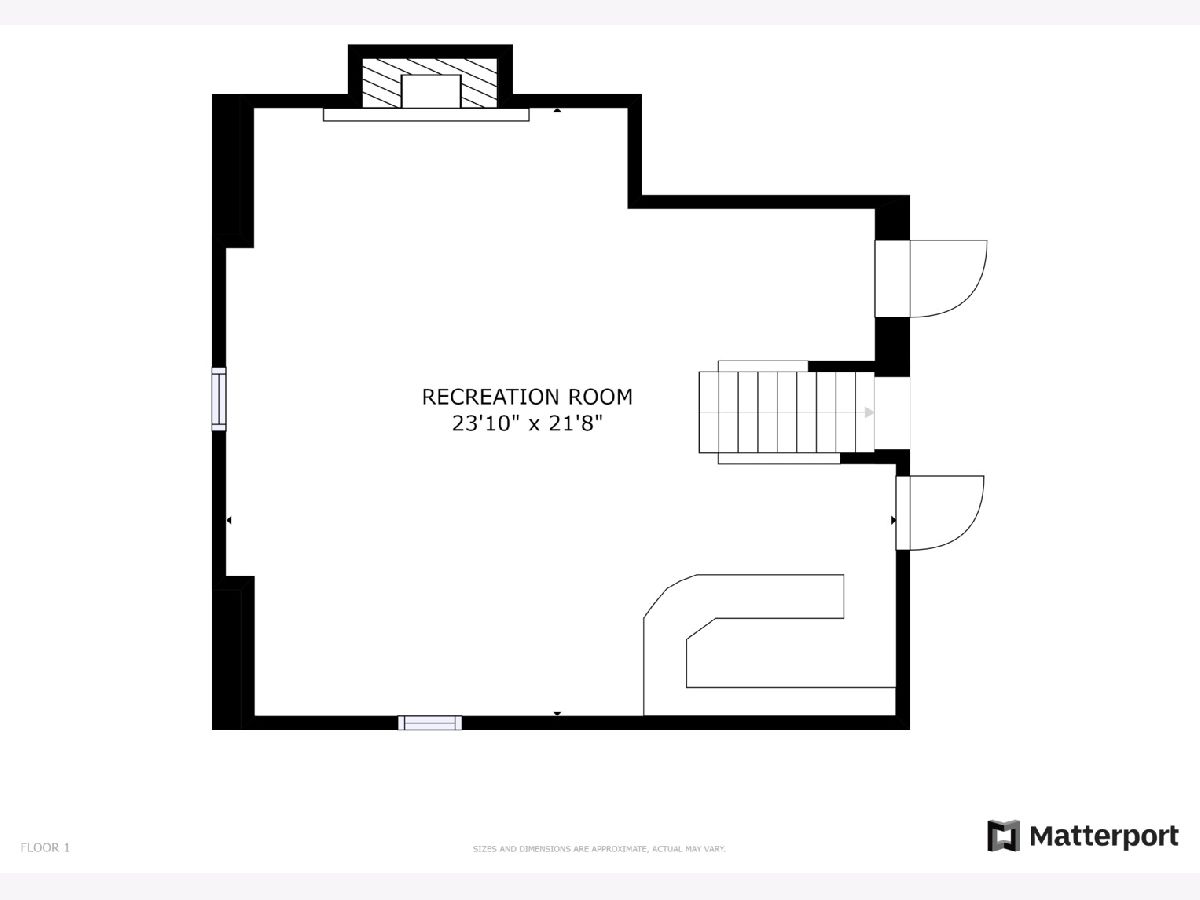
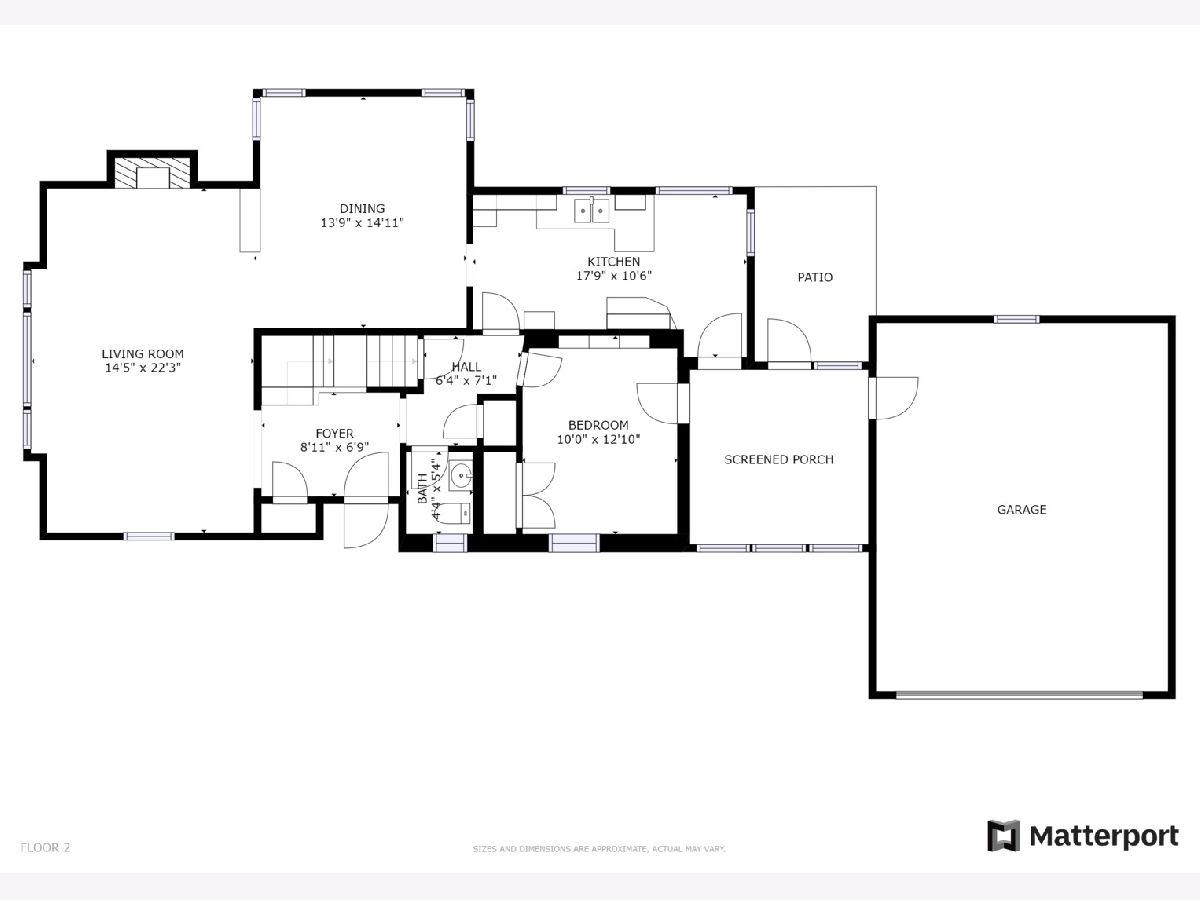
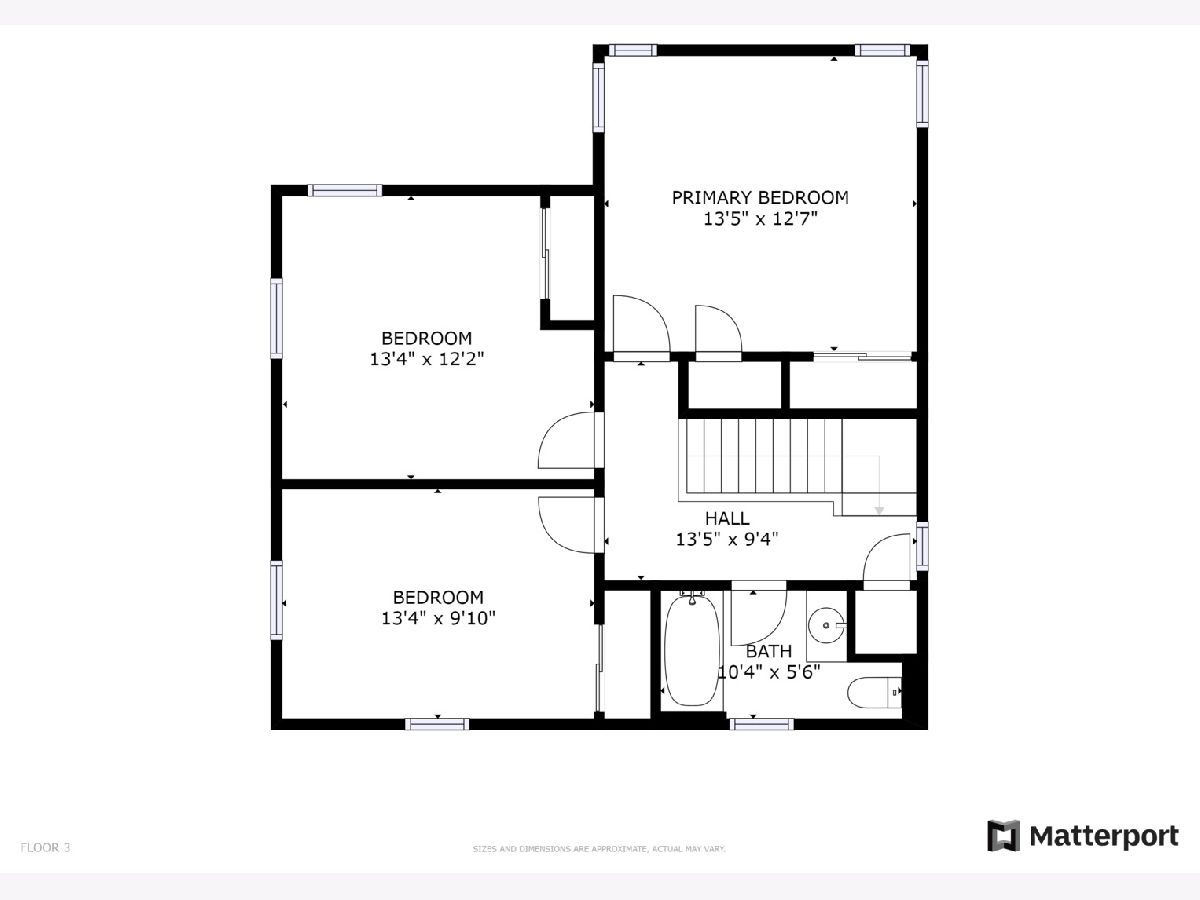
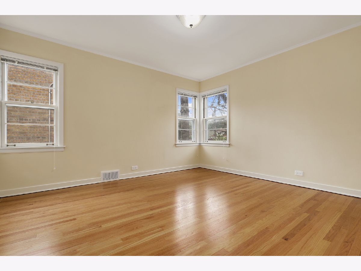
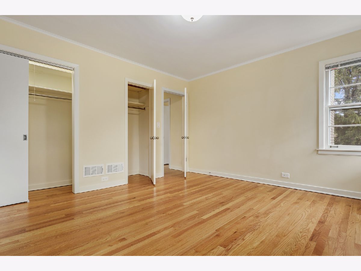
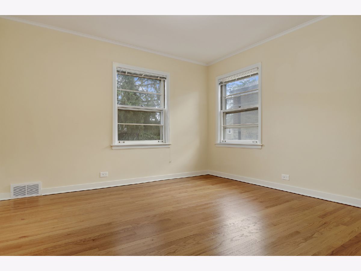
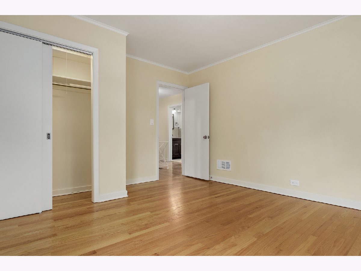
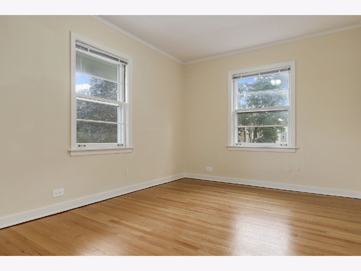
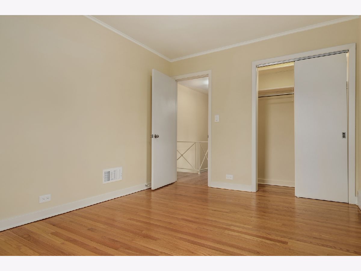
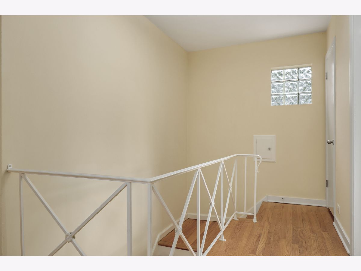
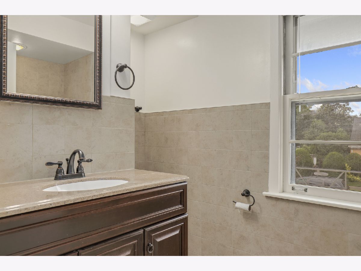
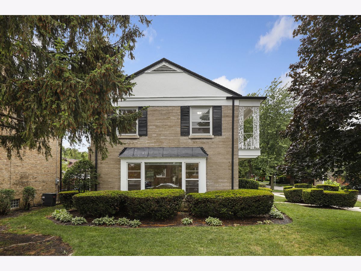
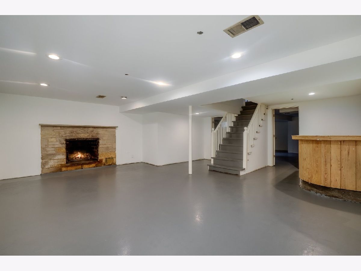
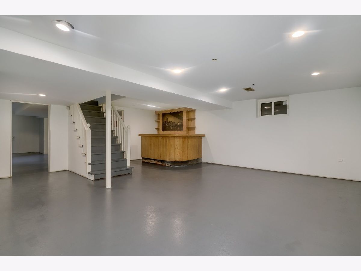
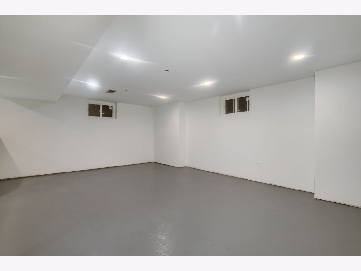
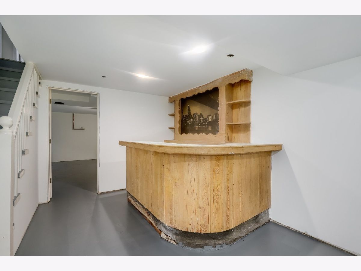
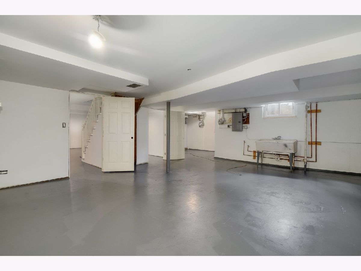
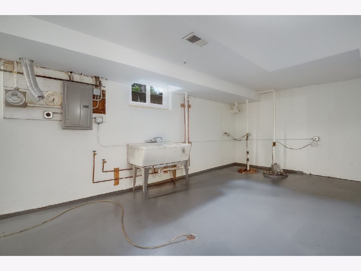
Room Specifics
Total Bedrooms: 4
Bedrooms Above Ground: 4
Bedrooms Below Ground: 0
Dimensions: —
Floor Type: Hardwood
Dimensions: —
Floor Type: Hardwood
Dimensions: —
Floor Type: Hardwood
Full Bathrooms: 2
Bathroom Amenities: —
Bathroom in Basement: 0
Rooms: Recreation Room,Screened Porch
Basement Description: Partially Finished
Other Specifics
| 2 | |
| — | |
| — | |
| Balcony, Breezeway | |
| — | |
| 58 X 124 | |
| Unfinished | |
| None | |
| — | |
| — | |
| Not in DB | |
| Park, Tennis Court(s), Curbs, Sidewalks, Street Lights, Street Paved | |
| — | |
| — | |
| — |
Tax History
| Year | Property Taxes |
|---|---|
| 2021 | $10,468 |
| 2024 | $9,495 |
Contact Agent
Nearby Similar Homes
Nearby Sold Comparables
Contact Agent
Listing Provided By
Redfin Corporation

