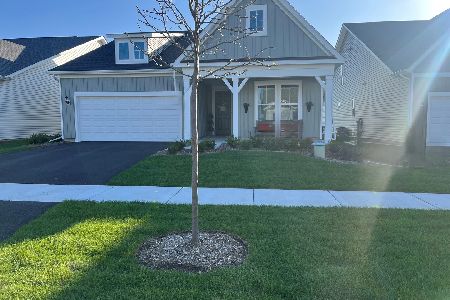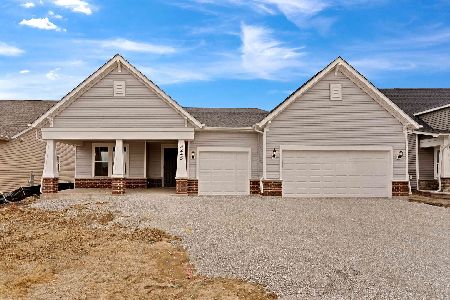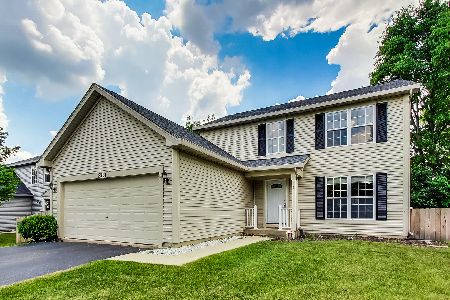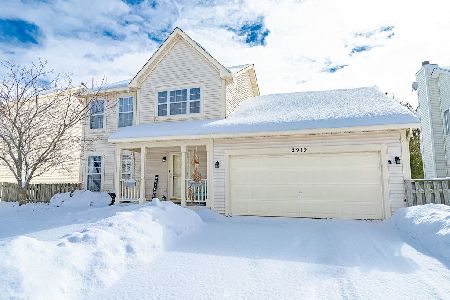2949 Carlsbad Circle, Aurora, Illinois 60503
$220,000
|
Sold
|
|
| Status: | Closed |
| Sqft: | 1,950 |
| Cost/Sqft: | $115 |
| Beds: | 4 |
| Baths: | 3 |
| Year Built: | 2000 |
| Property Taxes: | $6,736 |
| Days On Market: | 3582 |
| Lot Size: | 0,20 |
Description
Wonderful Lakewood Valley clubhouse and pool community! Very well maintained home by original owners. Enjoy your favorite beverage on the front porch. Natural sun light floods the home. Family room, eating area and kitchen have newly refinished hardwood floors. Kitchen has great counter space, lots of cabinets and a pantry. NEW fridge, newer dishwasher & stove. Separate formal living & dining rooms. Entire home has been freshly painted. White trim & 6 panel white doors. Master suite has a walk-in closet & full bath with double sinks. 2nd floor laundry has a new dryer. Basement is ready to be finished with your ideas & has a crawl space for extra storage. Fenced in back yard with a stamped concrete patio. Great landscaping with new mulch surrounding the entire home and an abundance of trees & shrubs. Large open green space between fenced yard and Wolfs Rd. No pets have lived in the home. Walk to Lakewood Valley park. 2 miles to Metra Park & Ride. Excellent Oswego school district 308.
Property Specifics
| Single Family | |
| — | |
| — | |
| 2000 | |
| Full | |
| — | |
| No | |
| 0.2 |
| Will | |
| Lakewood Valley | |
| 247 / Annual | |
| Clubhouse,Pool | |
| Public | |
| Public Sewer | |
| 09183983 | |
| 0701074090160000 |
Nearby Schools
| NAME: | DISTRICT: | DISTANCE: | |
|---|---|---|---|
|
Grade School
Wolfs Crossing Elementary School |
308 | — | |
|
Middle School
Bednarcik Junior High School |
308 | Not in DB | |
|
High School
Oswego East High School |
308 | Not in DB | |
Property History
| DATE: | EVENT: | PRICE: | SOURCE: |
|---|---|---|---|
| 9 Jun, 2016 | Sold | $220,000 | MRED MLS |
| 11 Apr, 2016 | Under contract | $224,900 | MRED MLS |
| 1 Apr, 2016 | Listed for sale | $224,900 | MRED MLS |
Room Specifics
Total Bedrooms: 4
Bedrooms Above Ground: 4
Bedrooms Below Ground: 0
Dimensions: —
Floor Type: Carpet
Dimensions: —
Floor Type: Carpet
Dimensions: —
Floor Type: Carpet
Full Bathrooms: 3
Bathroom Amenities: Double Sink
Bathroom in Basement: 0
Rooms: Eating Area
Basement Description: Unfinished,Crawl
Other Specifics
| 2 | |
| Concrete Perimeter | |
| Asphalt | |
| Porch, Stamped Concrete Patio | |
| Fenced Yard | |
| 55X133X70X129 | |
| Unfinished | |
| Full | |
| Hardwood Floors, Second Floor Laundry | |
| Double Oven, Dishwasher, Refrigerator, Washer, Dryer | |
| Not in DB | |
| Sidewalks, Street Lights | |
| — | |
| — | |
| — |
Tax History
| Year | Property Taxes |
|---|---|
| 2016 | $6,736 |
Contact Agent
Nearby Similar Homes
Nearby Sold Comparables
Contact Agent
Listing Provided By
Baird & Warner











