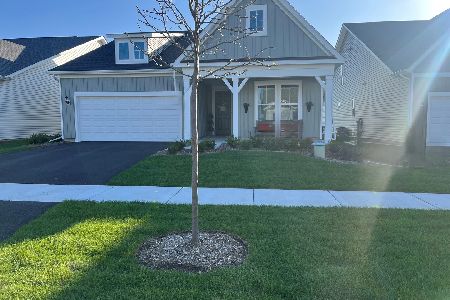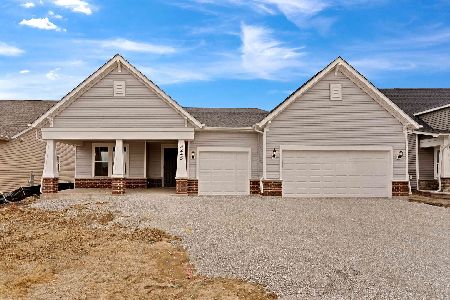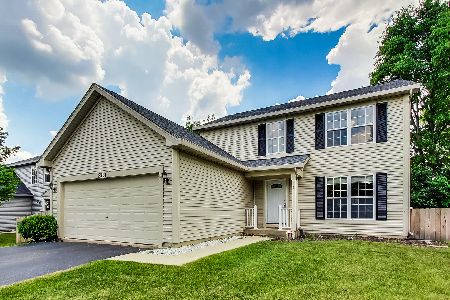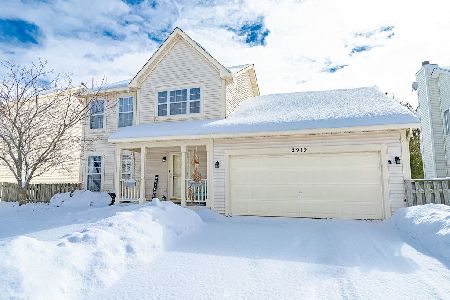2951 Carlsbad Circle, Aurora, Illinois 60504
$242,000
|
Sold
|
|
| Status: | Closed |
| Sqft: | 1,810 |
| Cost/Sqft: | $138 |
| Beds: | 3 |
| Baths: | 3 |
| Year Built: | 2000 |
| Property Taxes: | $6,010 |
| Days On Market: | 2523 |
| Lot Size: | 0,18 |
Description
Welcome Home to your North facing home, featuring an Up-to-date White Trim Package, Wood Floors, Fireplace w Gas Logs & Mantel, Ceiling Fans, Updated Baths & Full Basement. Double French Doors off the Kitchen lead to a fantastic Florida room adding 224 Square Feet of Finished Living Space w lots of windows to soak-up lots of sun. The Main-floor offers Fully Applianced, White Kitchen w Table space & is Open to Family room w Gas Fireplace & double doorway providing great flow to the living room, wonderful for entertaining plus a separate Dining Room. Upstairs, includes Master Suite w Private Bath & Double Closets, two additional Bedrooms, Hall Bath plus 2nd Floor Laundry for your convenience. Fenced backyard is highlighted by a new Paver patio, it's wonderful for backyard fun, entertaining and relaxing. Full Basement (no crawl space here!) is ready for your finishing touches. Great 308 Oswego Schools & convenient to Park/Playground, Clubhouse & Pool. Home Warranty Included!
Property Specifics
| Single Family | |
| — | |
| Traditional | |
| 2000 | |
| Full | |
| — | |
| No | |
| 0.18 |
| Will | |
| Lakewood Valley | |
| 247 / Annual | |
| Clubhouse,Pool | |
| Public | |
| Public Sewer | |
| 10281913 | |
| 0701074090170000 |
Property History
| DATE: | EVENT: | PRICE: | SOURCE: |
|---|---|---|---|
| 17 Jun, 2016 | Sold | $221,000 | MRED MLS |
| 5 May, 2016 | Under contract | $224,000 | MRED MLS |
| 28 Apr, 2016 | Listed for sale | $224,000 | MRED MLS |
| 15 Apr, 2019 | Sold | $242,000 | MRED MLS |
| 8 Mar, 2019 | Under contract | $249,900 | MRED MLS |
| 25 Feb, 2019 | Listed for sale | $249,900 | MRED MLS |
| 12 Aug, 2021 | Sold | $286,500 | MRED MLS |
| 21 Jun, 2021 | Under contract | $270,000 | MRED MLS |
| 18 Jun, 2021 | Listed for sale | $270,000 | MRED MLS |
Room Specifics
Total Bedrooms: 3
Bedrooms Above Ground: 3
Bedrooms Below Ground: 0
Dimensions: —
Floor Type: Carpet
Dimensions: —
Floor Type: Carpet
Full Bathrooms: 3
Bathroom Amenities: —
Bathroom in Basement: 0
Rooms: Eating Area,Heated Sun Room
Basement Description: Unfinished
Other Specifics
| 2 | |
| Concrete Perimeter | |
| Asphalt | |
| Brick Paver Patio | |
| — | |
| 15870 | |
| — | |
| Full | |
| Vaulted/Cathedral Ceilings, Skylight(s), Hardwood Floors, Second Floor Laundry | |
| Range, Microwave, Dishwasher, Refrigerator | |
| Not in DB | |
| Clubhouse, Pool, Tennis Courts, Sidewalks | |
| — | |
| — | |
| Gas Log |
Tax History
| Year | Property Taxes |
|---|---|
| 2016 | $6,278 |
| 2019 | $6,010 |
| 2021 | $6,498 |
Contact Agent
Nearby Similar Homes
Nearby Sold Comparables
Contact Agent
Listing Provided By
Century 21 Affiliated











