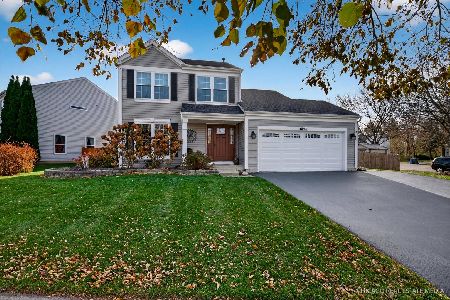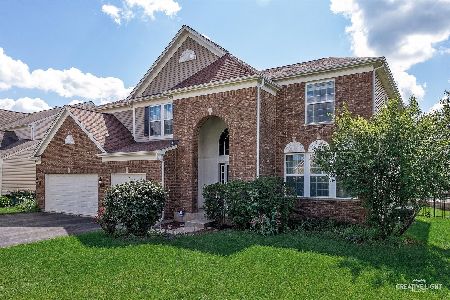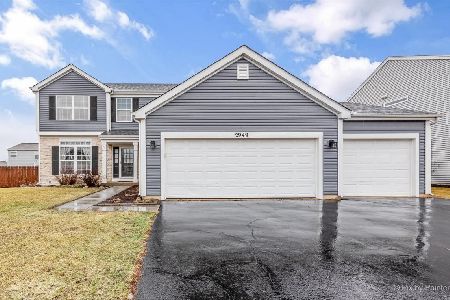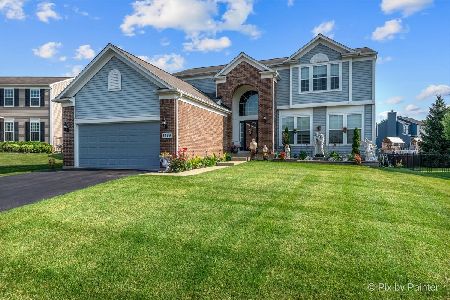2949 Deerpath Court, Carpentersville, Illinois 60110
$216,750
|
Sold
|
|
| Status: | Closed |
| Sqft: | 0 |
| Cost/Sqft: | — |
| Beds: | 3 |
| Baths: | 3 |
| Year Built: | 1998 |
| Property Taxes: | $6,776 |
| Days On Market: | 3681 |
| Lot Size: | 0,16 |
Description
Light and bright 3 bedroom, 2 1/2 bath home on a cul-de-sac in Gleneagle Farms. Lots of space for everyone and plenty of storage throughout. 3 car attached garage. Newer roof and dishwasher, sliding glass door 2013. Cathedral ceilings in family room and master bedroom, master bedroom has walk in closet and spacious master bath with double sinks and walk in shower. 26'x14' patio is perfect for entertaining. Full finished basement is the place to play with media room and rec room. More pictures in virtual tour. Come buy!
Property Specifics
| Single Family | |
| — | |
| Contemporary | |
| 1998 | |
| Full | |
| — | |
| No | |
| 0.16 |
| Kane | |
| Gleneagle Farms | |
| 65 / Annual | |
| Other | |
| Public | |
| Public Sewer | |
| 09085476 | |
| 0307351004 |
Nearby Schools
| NAME: | DISTRICT: | DISTANCE: | |
|---|---|---|---|
|
Grade School
Sleepy Hollow Elementary School |
300 | — | |
|
Middle School
Dundee Middle School |
300 | Not in DB | |
|
High School
H D Jacobs High School |
300 | Not in DB | |
Property History
| DATE: | EVENT: | PRICE: | SOURCE: |
|---|---|---|---|
| 24 Feb, 2016 | Sold | $216,750 | MRED MLS |
| 10 Jan, 2016 | Under contract | $220,000 | MRED MLS |
| — | Last price change | $239,900 | MRED MLS |
| 12 Nov, 2015 | Listed for sale | $239,900 | MRED MLS |
| 30 Mar, 2022 | Sold | $360,000 | MRED MLS |
| 26 Feb, 2022 | Under contract | $350,000 | MRED MLS |
| 24 Feb, 2022 | Listed for sale | $350,000 | MRED MLS |
Room Specifics
Total Bedrooms: 3
Bedrooms Above Ground: 3
Bedrooms Below Ground: 0
Dimensions: —
Floor Type: Wood Laminate
Dimensions: —
Floor Type: Vinyl
Full Bathrooms: 3
Bathroom Amenities: Separate Shower
Bathroom in Basement: 0
Rooms: Eating Area,Media Room,Play Room,Recreation Room,Storage,Utility Room-Lower Level,Walk In Closet
Basement Description: Finished
Other Specifics
| 3 | |
| — | |
| Asphalt | |
| Patio, Storms/Screens | |
| Cul-De-Sac,Fenced Yard | |
| 66X100 | |
| — | |
| Full | |
| Vaulted/Cathedral Ceilings, Wood Laminate Floors, First Floor Laundry | |
| Range, Dishwasher, Refrigerator, Washer, Dryer, Disposal | |
| Not in DB | |
| Sidewalks, Street Paved | |
| — | |
| — | |
| Gas Log |
Tax History
| Year | Property Taxes |
|---|---|
| 2016 | $6,776 |
| 2022 | $7,665 |
Contact Agent
Nearby Similar Homes
Nearby Sold Comparables
Contact Agent
Listing Provided By
Fathom Realty IL LLC










