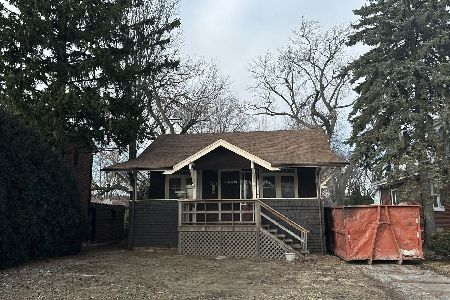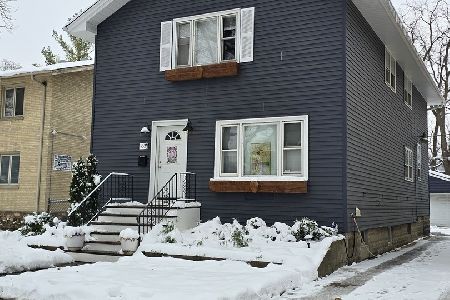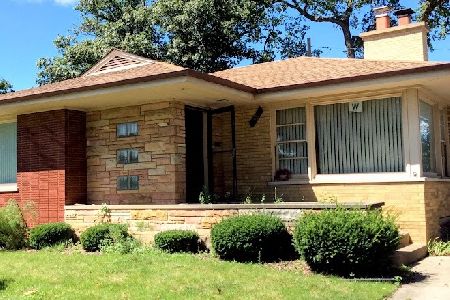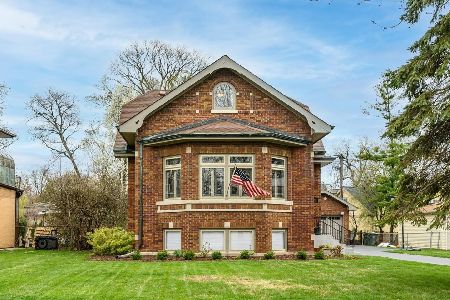295 Selborne Road, Riverside, Illinois 60546
$708,000
|
Sold
|
|
| Status: | Closed |
| Sqft: | 0 |
| Cost/Sqft: | — |
| Beds: | 3 |
| Baths: | 3 |
| Year Built: | 1930 |
| Property Taxes: | $14,475 |
| Days On Market: | 3469 |
| Lot Size: | 0,34 |
Description
Incredible English Tudor in the heart of Riverside. Nestled on 65 x 222 lot. Completely redone by current owners - new electric, new dual zone heating & cooling, new windows, new exterior hardie board, newer roof, new drain tile/anti-flood device; a true turnkey property with all the old world charm you would expect in historical Riverside and a modern floor plan. Completely revamped 'heart of the home'. Custom kitchen with open concept living, large walk in pantry, chef series Viking appl. Open family room with walk out to stone patio & 222 ft deep lot. Formal dining room and grand living room w/ wood brn frplce and beautiful bay window w/orig. stained glass. Second floor with gracious master, 2 full bedrooms and tandem room that links rooms 2 & 3. Lower level features 4th bedroom, full bath, office, utility room and open rec room. Incredible backyard with 2 car brick garage & screened porch. Walk to Metra, schools and parks.
Property Specifics
| Single Family | |
| — | |
| Tudor | |
| 1930 | |
| Full | |
| — | |
| No | |
| 0.34 |
| Cook | |
| — | |
| 0 / Not Applicable | |
| None | |
| Lake Michigan,Public | |
| Public Sewer | |
| 09297111 | |
| 15253100180000 |
Nearby Schools
| NAME: | DISTRICT: | DISTANCE: | |
|---|---|---|---|
|
Grade School
A F Ames Elementary School |
96 | — | |
|
Middle School
L J Hauser Junior High School |
96 | Not in DB | |
|
High School
Riverside Brookfield Twp Senior |
208 | Not in DB | |
Property History
| DATE: | EVENT: | PRICE: | SOURCE: |
|---|---|---|---|
| 22 Sep, 2016 | Sold | $708,000 | MRED MLS |
| 5 Aug, 2016 | Under contract | $725,000 | MRED MLS |
| 25 Jul, 2016 | Listed for sale | $725,000 | MRED MLS |
Room Specifics
Total Bedrooms: 4
Bedrooms Above Ground: 3
Bedrooms Below Ground: 1
Dimensions: —
Floor Type: Carpet
Dimensions: —
Floor Type: Carpet
Dimensions: —
Floor Type: Carpet
Full Bathrooms: 3
Bathroom Amenities: Double Sink
Bathroom in Basement: 1
Rooms: Recreation Room,Storage,Sun Room,Tandem Room
Basement Description: Finished
Other Specifics
| 2 | |
| — | |
| — | |
| Deck, Patio, Porch Screened, Storms/Screens | |
| — | |
| 65 X 222 65 X 244 | |
| Dormer | |
| Full | |
| Skylight(s), Bar-Dry, Hardwood Floors | |
| Range, Microwave, Dishwasher, Refrigerator, Washer, Dryer, Stainless Steel Appliance(s) | |
| Not in DB | |
| Clubhouse | |
| — | |
| — | |
| Wood Burning |
Tax History
| Year | Property Taxes |
|---|---|
| 2016 | $14,475 |
Contact Agent
Nearby Similar Homes
Nearby Sold Comparables
Contact Agent
Listing Provided By
Berkshire Hathaway HomeServices KoenigRubloff










