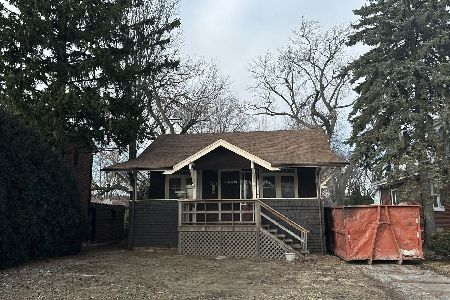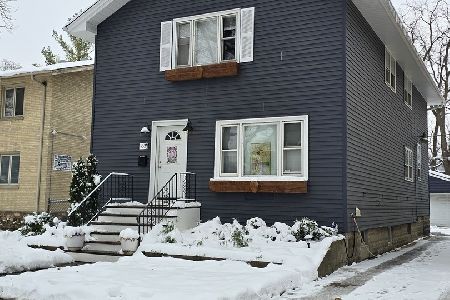296 Uvedale Road, Riverside, Illinois 60546
$780,000
|
Sold
|
|
| Status: | Closed |
| Sqft: | 5,705 |
| Cost/Sqft: | $139 |
| Beds: | 4 |
| Baths: | 4 |
| Year Built: | 1961 |
| Property Taxes: | $17,165 |
| Days On Market: | 2355 |
| Lot Size: | 0,36 |
Description
Distinctive Mid-Century Modern Ranch home in historic Riverside. Notable architect Charles Page's first home commission that he designed has been updated with a versatile floor plan that makes it perfect for entertaining or today's daily lifestyle. Enjoy entertaining with an impressive large living room features additional fireplace and floor to ceiling windows. The family room to the eat-in kitchen provides an open feeling while enjoying the fireplace and built-ins. Escape to the spacious master suite with updated spa like bath, walk-in cedar closet plus 2 additional closets. Three additional bedrooms plus an additional office. Updated hall full bath with lots of light and space. The lower level is a must see with a 5th bedroom, updated bathroom, recreation area and additional area for exercise, play or more. Lots of storage options. Private fence yard with patio and playset. Walk to downtown Riverside and catch the Metra train that runs to Union Station!
Property Specifics
| Single Family | |
| — | |
| Ranch | |
| 1961 | |
| Full | |
| — | |
| No | |
| 0.36 |
| Cook | |
| — | |
| 0 / Not Applicable | |
| None | |
| Lake Michigan | |
| Sewer-Storm, Overhead Sewers | |
| 10471728 | |
| 15253100590000 |
Nearby Schools
| NAME: | DISTRICT: | DISTANCE: | |
|---|---|---|---|
|
Middle School
L J Hauser Junior High School |
96 | Not in DB | |
|
High School
Riverside Brookfield Twp Senior |
208 | Not in DB | |
Property History
| DATE: | EVENT: | PRICE: | SOURCE: |
|---|---|---|---|
| 28 Feb, 2020 | Sold | $780,000 | MRED MLS |
| 8 Jan, 2020 | Under contract | $795,000 | MRED MLS |
| 14 Aug, 2019 | Listed for sale | $795,000 | MRED MLS |
Room Specifics
Total Bedrooms: 5
Bedrooms Above Ground: 4
Bedrooms Below Ground: 1
Dimensions: —
Floor Type: —
Dimensions: —
Floor Type: —
Dimensions: —
Floor Type: —
Dimensions: —
Floor Type: —
Full Bathrooms: 4
Bathroom Amenities: Separate Shower,Double Sink,Full Body Spray Shower
Bathroom in Basement: 1
Rooms: Den,Office,Utility Room-Lower Level,Bedroom 5,Recreation Room,Play Room
Basement Description: Finished
Other Specifics
| 2 | |
| Concrete Perimeter | |
| Concrete,Circular | |
| Patio | |
| Landscaped,Wooded | |
| 221X167X60X126 | |
| Unfinished | |
| Full | |
| Vaulted/Cathedral Ceilings, Skylight(s), Hardwood Floors, First Floor Bedroom, First Floor Full Bath, Built-in Features | |
| Double Oven, Dishwasher, High End Refrigerator, Bar Fridge, Stainless Steel Appliance(s), Cooktop | |
| Not in DB | |
| Sidewalks, Street Paved | |
| — | |
| — | |
| Wood Burning, Attached Fireplace Doors/Screen, Gas Log, Gas Starter |
Tax History
| Year | Property Taxes |
|---|---|
| 2020 | $17,165 |
Contact Agent
Nearby Similar Homes
Nearby Sold Comparables
Contact Agent
Listing Provided By
Coldwell Banker Residential








