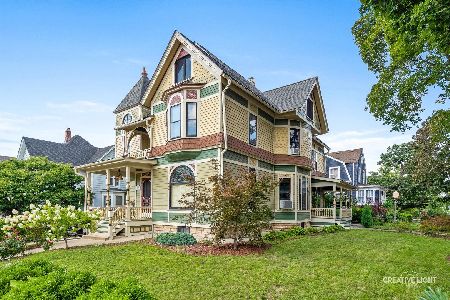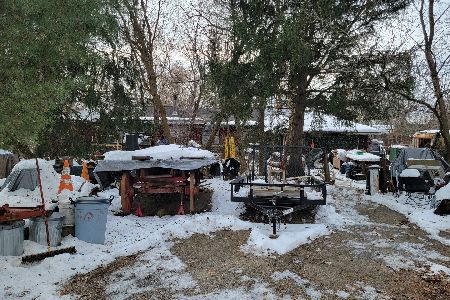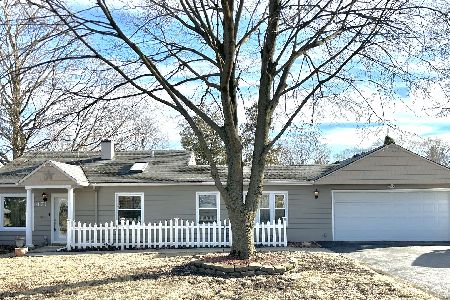295 Woodworth Place, Roselle, Illinois 60172
$430,000
|
Sold
|
|
| Status: | Closed |
| Sqft: | 4,800 |
| Cost/Sqft: | $97 |
| Beds: | 5 |
| Baths: | 5 |
| Year Built: | 2002 |
| Property Taxes: | $12,299 |
| Days On Market: | 2717 |
| Lot Size: | 0,51 |
Description
Motivated sellers! Expandable 2 story with beautiful wooden staircase leading to a third level awaiting your finishing touches. Dining rm with warm and inviting fireplace creates a living atmosphere for creating many family memories. The first floor bedrm is currently used as a den. Kitchen is accented with smashing gray splash back and is accented with 42 in and 36 in cabinets. Full size pantry with stainless steal appliances. Master bedrm has a walk in closet. Guest rm w full bath. Dining rm and living room upgraded with multiple can lights. Entry is highlighted with a beautiful 36 inch door. If you are looking for a quality construction check this home out!! Be delighted with the 2x6 construction, not a typical 2x4. Freshly painted house, hardwd floors through the entire house, eat-in kitchen, granite counters, marble baths with Jacuzzi & multiple fireplaces. Partly finished basement with a private wet bar. Three security cameras included. HOUSE IS IN IMPECCABLY CLEAN CONDITION.
Property Specifics
| Single Family | |
| — | |
| — | |
| 2002 | |
| Full,English | |
| — | |
| No | |
| 0.51 |
| Du Page | |
| — | |
| 0 / Not Applicable | |
| None | |
| Private Well | |
| Public Sewer | |
| 10060591 | |
| 0203316001 |
Nearby Schools
| NAME: | DISTRICT: | DISTANCE: | |
|---|---|---|---|
|
Grade School
Spring Hills Elementary School |
12 | — | |
|
Middle School
Roselle Middle School |
12 | Not in DB | |
|
High School
Lake Park High School |
108 | Not in DB | |
Property History
| DATE: | EVENT: | PRICE: | SOURCE: |
|---|---|---|---|
| 19 Dec, 2018 | Sold | $430,000 | MRED MLS |
| 13 Nov, 2018 | Under contract | $465,000 | MRED MLS |
| — | Last price change | $495,000 | MRED MLS |
| 23 Aug, 2018 | Listed for sale | $525,000 | MRED MLS |
Room Specifics
Total Bedrooms: 5
Bedrooms Above Ground: 5
Bedrooms Below Ground: 0
Dimensions: —
Floor Type: Hardwood
Dimensions: —
Floor Type: Hardwood
Dimensions: —
Floor Type: Hardwood
Dimensions: —
Floor Type: —
Full Bathrooms: 5
Bathroom Amenities: Whirlpool,Separate Shower,Double Sink
Bathroom in Basement: 1
Rooms: Balcony/Porch/Lanai,Bedroom 5,Recreation Room,Storage,Walk In Closet
Basement Description: Finished,Partially Finished
Other Specifics
| 2 | |
| — | |
| Concrete | |
| Balcony, Deck, Dog Run, Fire Pit, Workshop | |
| — | |
| 125 X 178 | |
| Interior Stair,Unfinished | |
| Full | |
| Bar-Wet, Hardwood Floors, First Floor Bedroom, First Floor Full Bath | |
| Range, Microwave, Dishwasher, Refrigerator, Washer, Dryer, Disposal, Range Hood | |
| Not in DB | |
| — | |
| — | |
| — | |
| Wood Burning |
Tax History
| Year | Property Taxes |
|---|---|
| 2018 | $12,299 |
Contact Agent
Nearby Similar Homes
Nearby Sold Comparables
Contact Agent
Listing Provided By
RE/MAX Central Inc.









