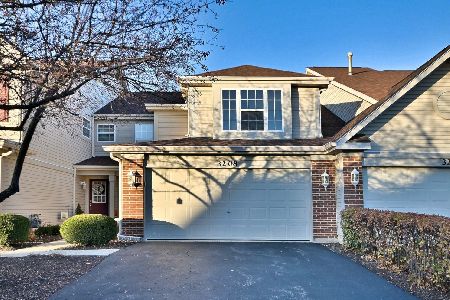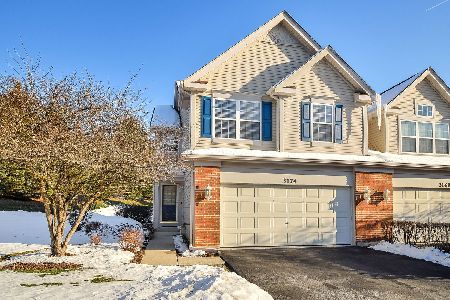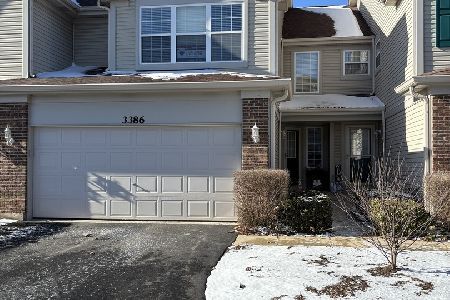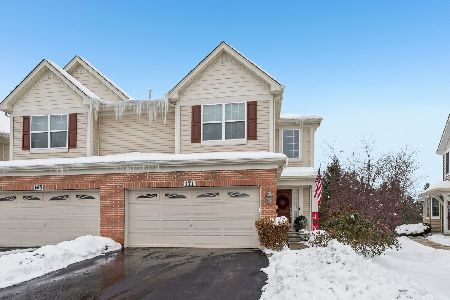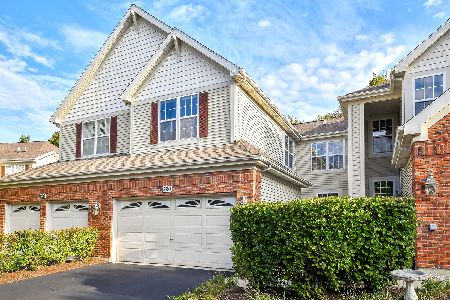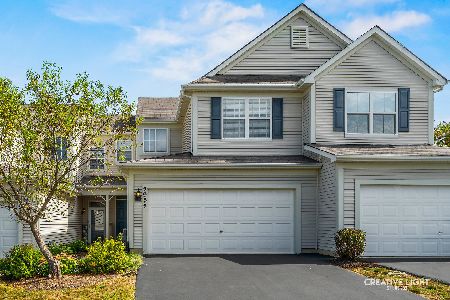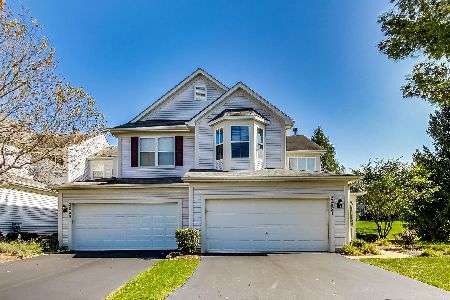2950 Hillsboro Court, St Charles, Illinois 60175
$220,000
|
Sold
|
|
| Status: | Closed |
| Sqft: | 1,868 |
| Cost/Sqft: | $120 |
| Beds: | 2 |
| Baths: | 3 |
| Year Built: | 2001 |
| Property Taxes: | $5,276 |
| Days On Market: | 1977 |
| Lot Size: | 0,00 |
Description
Desirable St Charles Schools! This end unit does not back to other units and provides great privacy. The light floods into the two story entry and the living and dining rooms. The kitchen features a center island and additional storage in the pantry cabinet. The sliding glass door leads to the patio. The Family Room with stone fireplace is open to the kitchen, great for entertaining and everyday living! Upstairs the Owners Suite features a cathedral ceiling, two closets, one being a walk-in and ensuite with dual vanity, soaking tub and separate shower. The second bedroom has its own private full bathroom. The loft could easily be closed in if a third bedroom or private office space is needed. Water heater 2018. Close to Randall Rd shopping. This one won't last!
Property Specifics
| Condos/Townhomes | |
| 2 | |
| — | |
| 2001 | |
| None | |
| — | |
| No | |
| — |
| Kane | |
| Harvest Hills | |
| 238 / Monthly | |
| Exterior Maintenance,Lawn Care,Snow Removal | |
| Public | |
| Public Sewer | |
| 10828711 | |
| 0929380019 |
Nearby Schools
| NAME: | DISTRICT: | DISTANCE: | |
|---|---|---|---|
|
Grade School
Davis Elementary School |
303 | — | |
|
Middle School
Wredling Middle School |
303 | Not in DB | |
|
High School
St Charles East High School |
303 | Not in DB | |
Property History
| DATE: | EVENT: | PRICE: | SOURCE: |
|---|---|---|---|
| 23 Mar, 2017 | Sold | $194,900 | MRED MLS |
| 29 Jan, 2017 | Under contract | $194,900 | MRED MLS |
| 5 Jan, 2017 | Listed for sale | $194,900 | MRED MLS |
| 22 Oct, 2020 | Sold | $220,000 | MRED MLS |
| 14 Sep, 2020 | Under contract | $224,900 | MRED MLS |
| 27 Aug, 2020 | Listed for sale | $224,900 | MRED MLS |
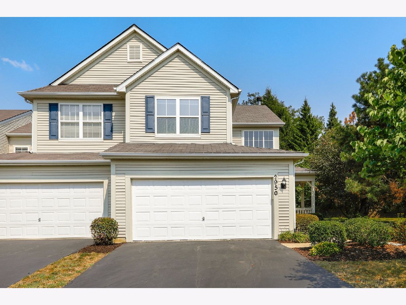
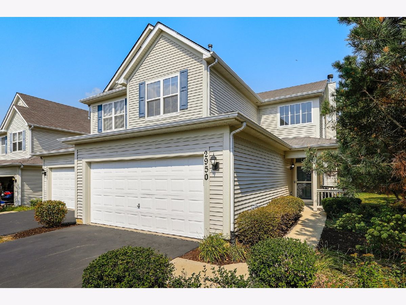
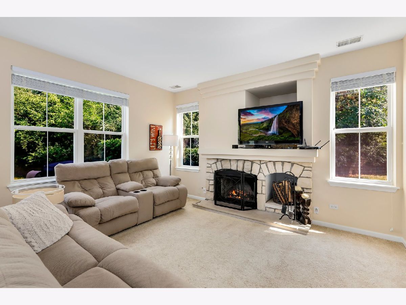
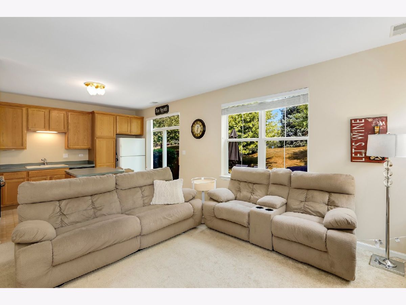
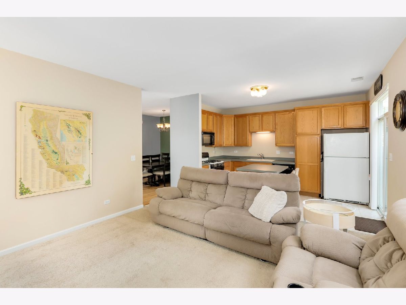
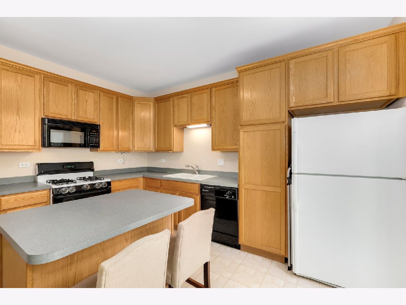
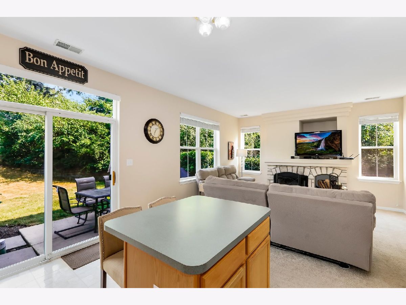
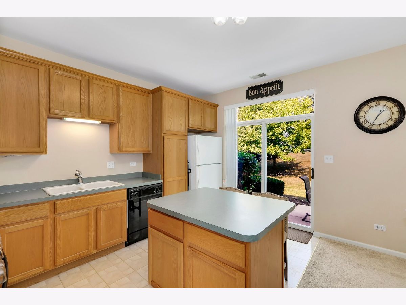
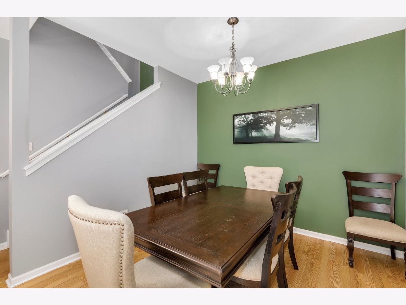
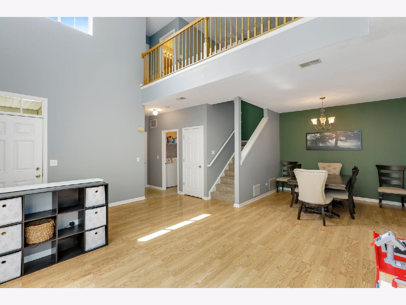
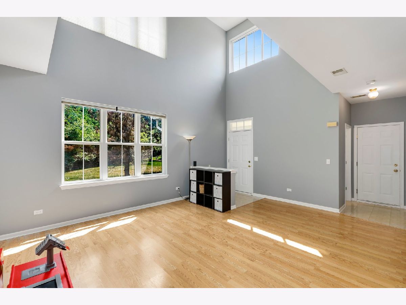
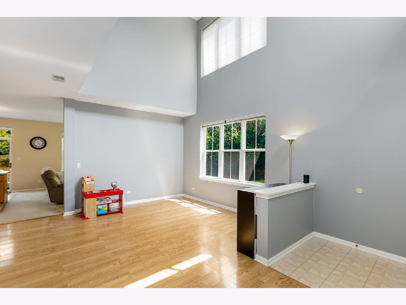
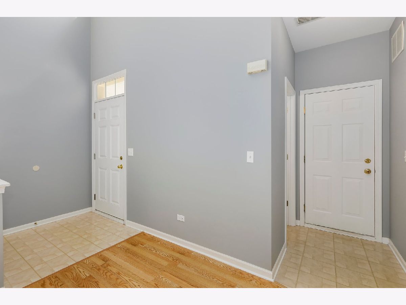
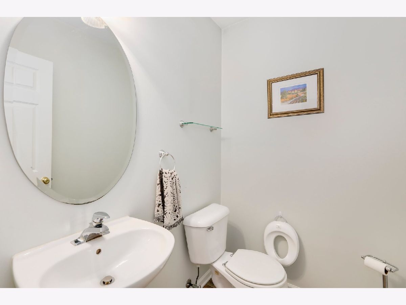
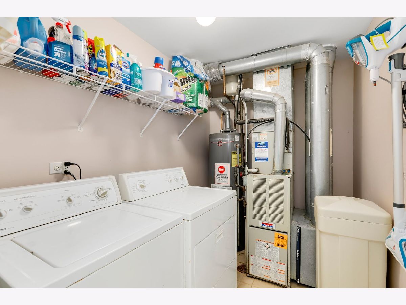
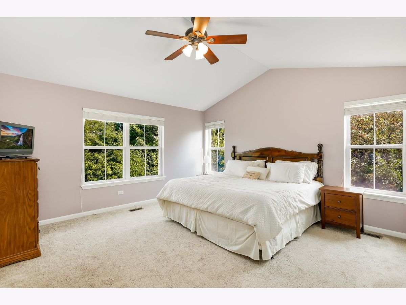
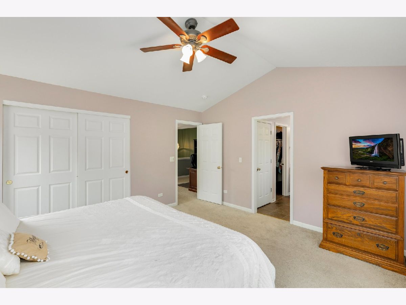
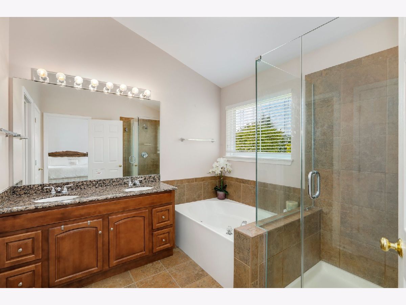
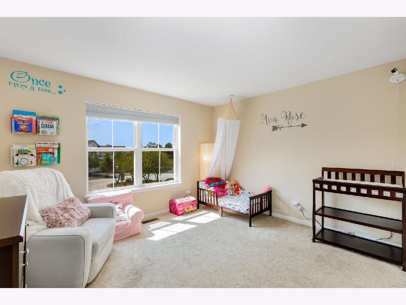
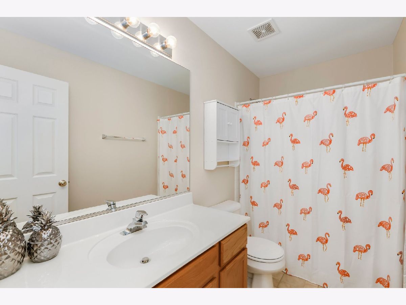
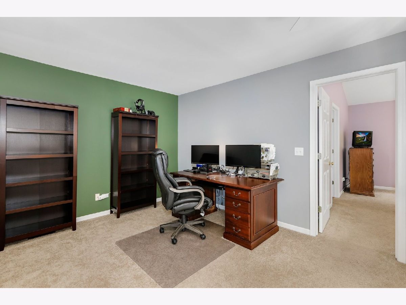
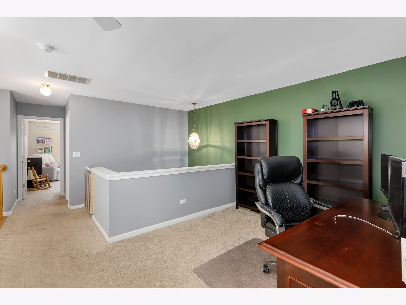
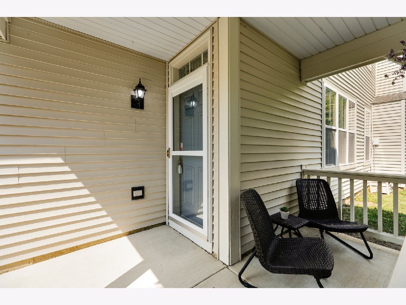
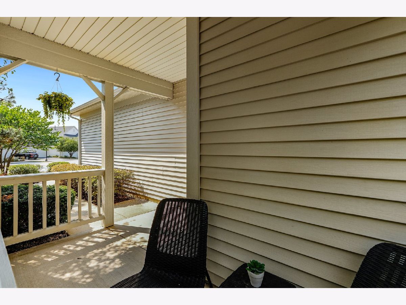
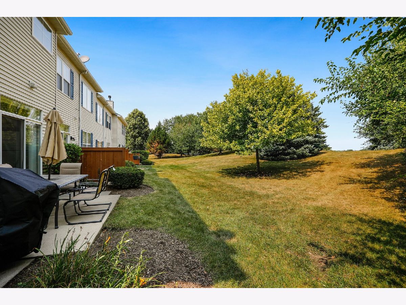
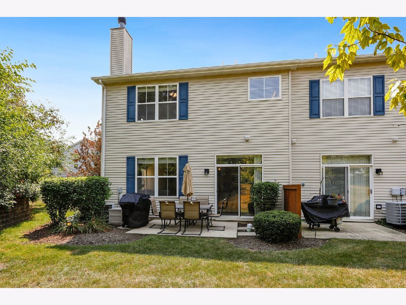
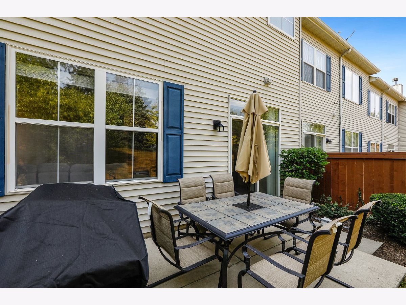
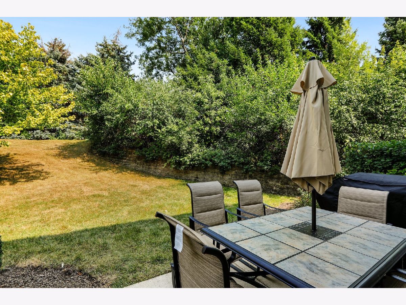
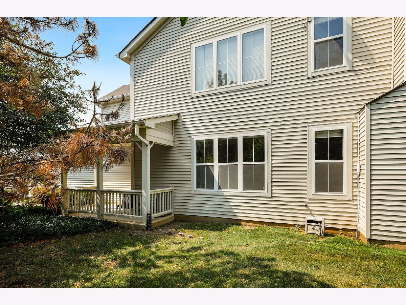
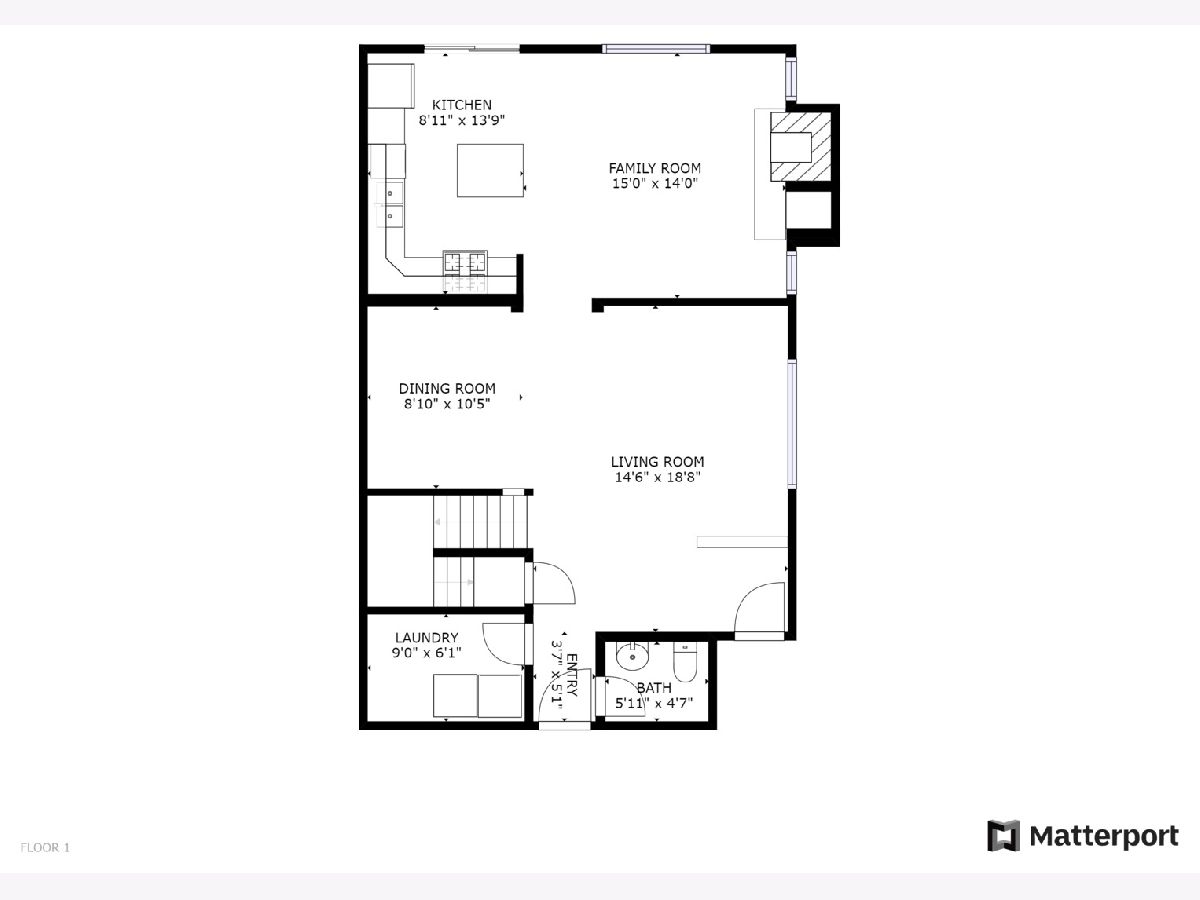
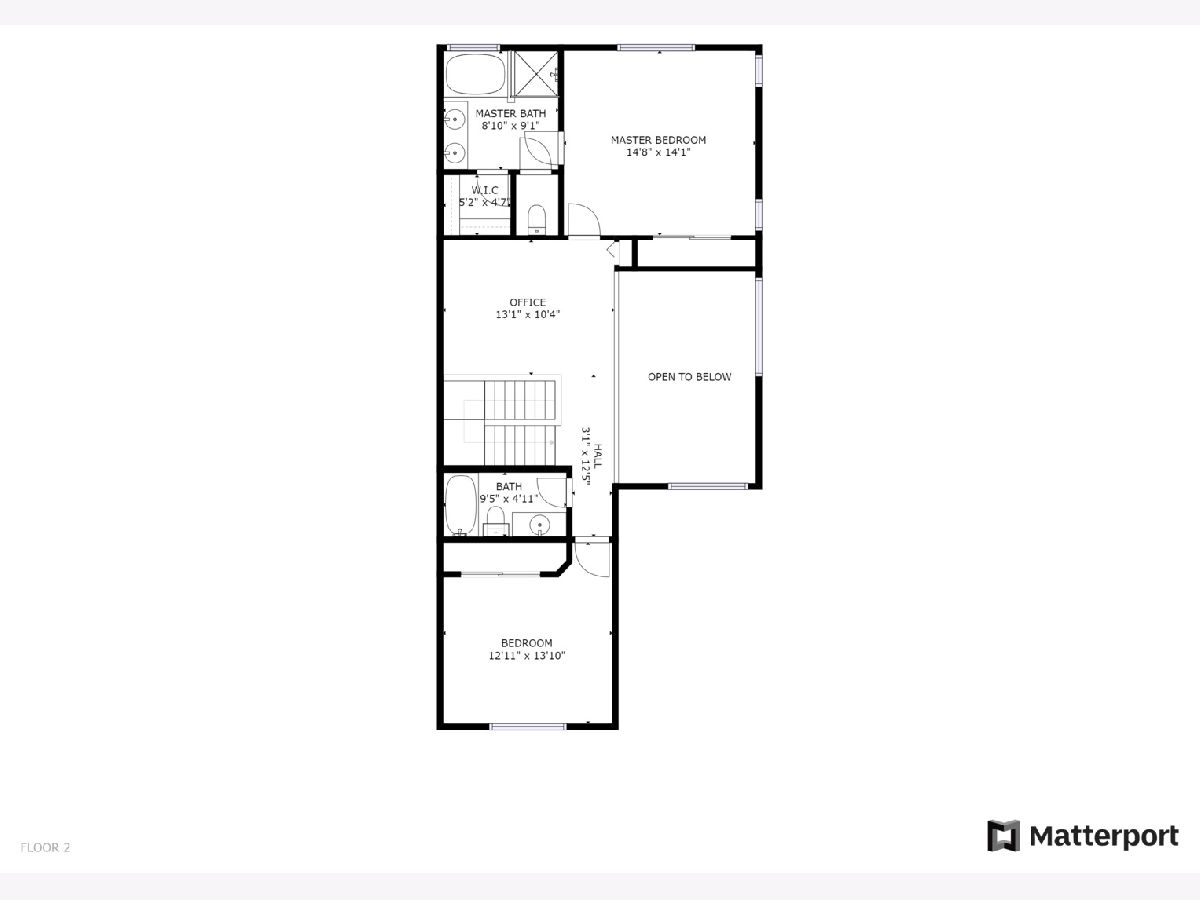
Room Specifics
Total Bedrooms: 2
Bedrooms Above Ground: 2
Bedrooms Below Ground: 0
Dimensions: —
Floor Type: Carpet
Full Bathrooms: 3
Bathroom Amenities: Separate Shower,Double Sink,European Shower,Soaking Tub
Bathroom in Basement: 0
Rooms: Loft
Basement Description: None
Other Specifics
| 2 | |
| Concrete Perimeter | |
| Concrete | |
| Porch, Stamped Concrete Patio, Storms/Screens, End Unit | |
| Cul-De-Sac,Landscaped | |
| COMMON | |
| — | |
| Full | |
| Vaulted/Cathedral Ceilings, Wood Laminate Floors, First Floor Laundry | |
| Range, Microwave, Dishwasher, Refrigerator, Washer, Dryer, Disposal | |
| Not in DB | |
| — | |
| — | |
| Park | |
| Wood Burning, Gas Starter, Includes Accessories |
Tax History
| Year | Property Taxes |
|---|---|
| 2017 | $5,025 |
| 2020 | $5,276 |
Contact Agent
Nearby Similar Homes
Nearby Sold Comparables
Contact Agent
Listing Provided By
Redfin Corporation

