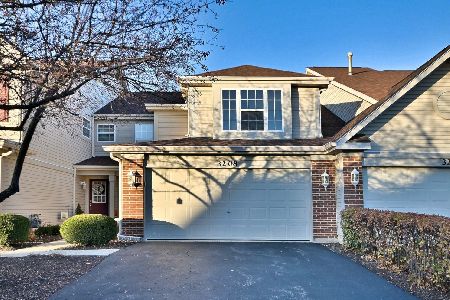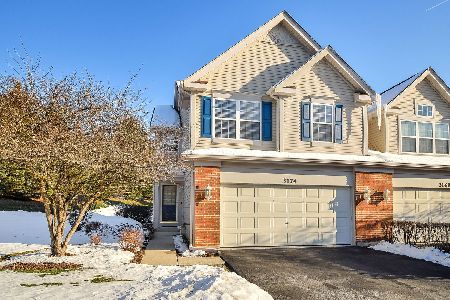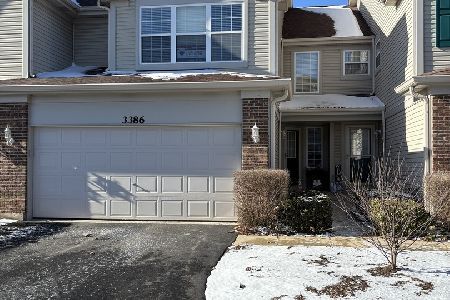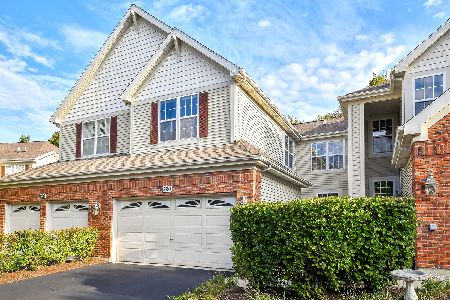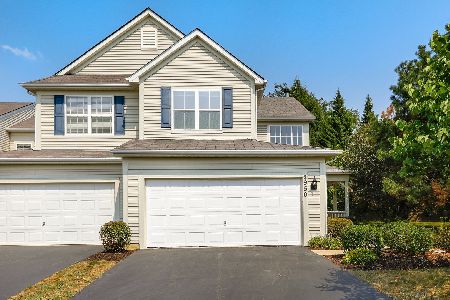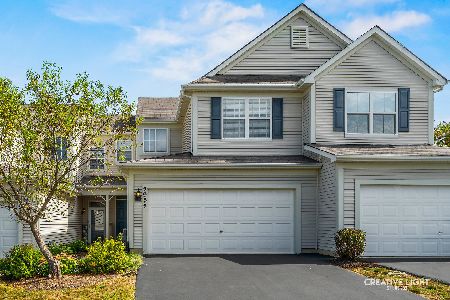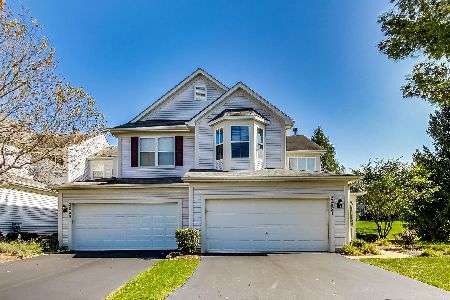2950 Hillsboro Court, St Charles, Illinois 60175
$194,900
|
Sold
|
|
| Status: | Closed |
| Sqft: | 1,868 |
| Cost/Sqft: | $104 |
| Beds: | 2 |
| Baths: | 3 |
| Year Built: | 2001 |
| Property Taxes: | $5,025 |
| Days On Market: | 3308 |
| Lot Size: | 0,00 |
Description
Most popular model in the desirable Harvest Hills subdivision! The Savanna Blaze is a large end unit with 1868 sq.ft. and a wrap around porch exterior~New pergo flooring & new carpeting thru out~Stunning floor plan w/ 2 story living room and windows~dining room~kitchen has seated island/42"cabinets~awesome family room w/stone fireplace & built in entertainment niche~large vaulted master suite has his/her closets & amazing newer updated granite bath/double basins/soaker tub & big new tiled shower~2nd bedroom adjacent to additional full bath~large loft w/oak railings overlooking living room perfect for office or den~all appliances remain~2 car garage~lovely yard backs to private tree line on culdesac~Subdivision offers park/tennis/bike path & walking distance to Otter cove splash park~Close to dining/shopping & Great Western trail~St.Charles schools!
Property Specifics
| Condos/Townhomes | |
| 2 | |
| — | |
| 2001 | |
| None | |
| SAVANNAH BLAZE | |
| No | |
| — |
| Kane | |
| Harvest Hills | |
| 212 / Monthly | |
| Insurance,Exterior Maintenance,Lawn Care,Snow Removal | |
| Public | |
| Public Sewer | |
| 09471687 | |
| 0929380019 |
Nearby Schools
| NAME: | DISTRICT: | DISTANCE: | |
|---|---|---|---|
|
High School
St Charles East High School |
303 | Not in DB | |
Property History
| DATE: | EVENT: | PRICE: | SOURCE: |
|---|---|---|---|
| 23 Mar, 2017 | Sold | $194,900 | MRED MLS |
| 29 Jan, 2017 | Under contract | $194,900 | MRED MLS |
| 5 Jan, 2017 | Listed for sale | $194,900 | MRED MLS |
| 22 Oct, 2020 | Sold | $220,000 | MRED MLS |
| 14 Sep, 2020 | Under contract | $224,900 | MRED MLS |
| 27 Aug, 2020 | Listed for sale | $224,900 | MRED MLS |
Room Specifics
Total Bedrooms: 2
Bedrooms Above Ground: 2
Bedrooms Below Ground: 0
Dimensions: —
Floor Type: Carpet
Full Bathrooms: 3
Bathroom Amenities: Separate Shower,Double Sink,Soaking Tub
Bathroom in Basement: 0
Rooms: Loft
Basement Description: Slab
Other Specifics
| 2 | |
| Concrete Perimeter | |
| Concrete | |
| Porch, End Unit | |
| Common Grounds,Cul-De-Sac,Landscaped | |
| COMMON | |
| — | |
| Full | |
| Vaulted/Cathedral Ceilings, Wood Laminate Floors, First Floor Laundry, Laundry Hook-Up in Unit, Storage | |
| Range, Microwave, Dishwasher, Refrigerator, Washer, Dryer | |
| Not in DB | |
| — | |
| — | |
| Park | |
| Wood Burning, Gas Starter |
Tax History
| Year | Property Taxes |
|---|---|
| 2017 | $5,025 |
| 2020 | $5,276 |
Contact Agent
Nearby Similar Homes
Nearby Sold Comparables
Contact Agent
Listing Provided By
Coldwell Banker Realty

