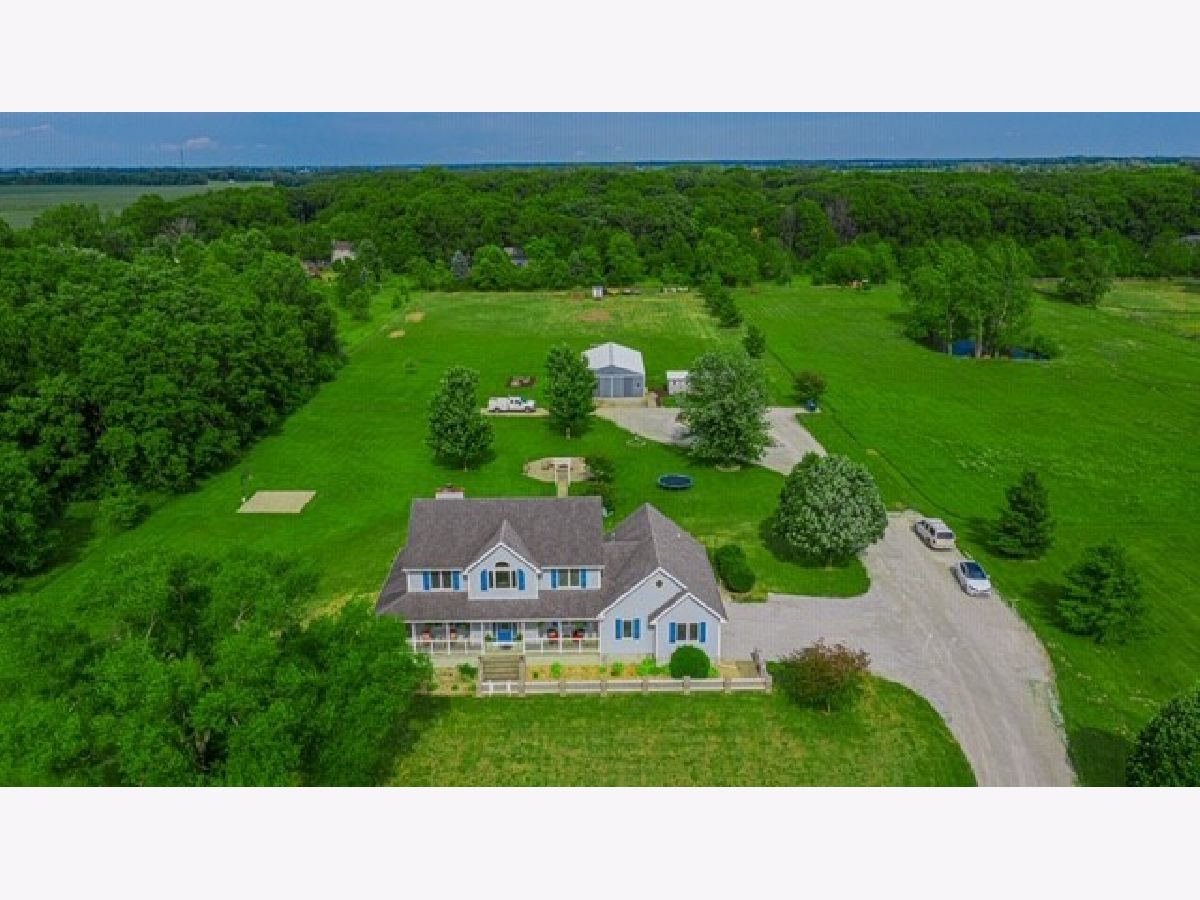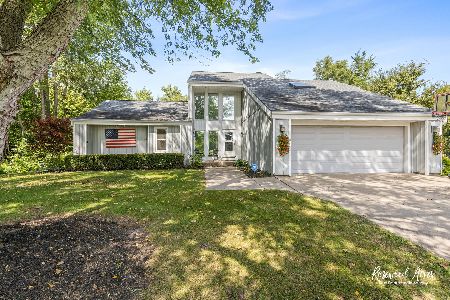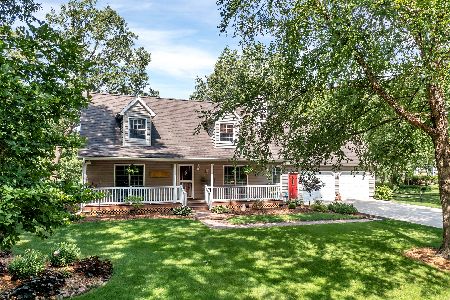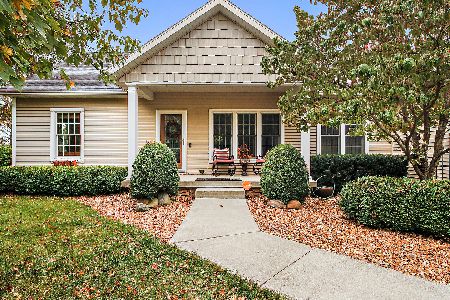2951 Hieland Road, St Anne, Illinois 60964
$360,000
|
Sold
|
|
| Status: | Closed |
| Sqft: | 2,600 |
| Cost/Sqft: | $140 |
| Beds: | 3 |
| Baths: | 4 |
| Year Built: | 2001 |
| Property Taxes: | $6,268 |
| Days On Market: | 2031 |
| Lot Size: | 5,17 |
Description
CONTINGENT ON HOME SALE.. Which means you may still be able to purchase this home!! (Ask for more details) Awesome country home on just over 5 acres is ready for you.. and the horses, chickens, goats and sheep! large 2600 sf home.. covered front porch welcomes you in. Formal dining room features Hardwood flooring, glass french doors open up to the main floor office. Huge living room with fireplace. Rich kitchen features all appliances, pantry, island and breakfast bar! Huge laundry room recently update with tons of cabinetry and counter space plus access to the garage and outback! All bedrooms upstairs feature hardwood floors and more than oversized. Beautiful solid 6 panel doors throughout. Master suite complete with double sinks, whirlpool tub, separate shower and walk in closet! Full finished basement perfect for rec area, workout room, play room or family room. Complete with 4th bedroom, full bath and a beautiful sauna. plus a separate exit up into the garage. Out back is ideal for entertaining... porch that runs nearly the entire length of the home.. massive 30x40 patio areas, path to the fire pit, mini basketball court. Really nice 30x56 pole building with concrete, electric and 3 stalls. Awesome 10x30 chicken coop. Come check this one out now!
Property Specifics
| Single Family | |
| — | |
| — | |
| 2001 | |
| Full | |
| — | |
| No | |
| 5.17 |
| Kankakee | |
| — | |
| — / Not Applicable | |
| None | |
| Private Well | |
| Septic-Private | |
| 10768251 | |
| 12171320201000 |
Property History
| DATE: | EVENT: | PRICE: | SOURCE: |
|---|---|---|---|
| 15 Dec, 2020 | Sold | $360,000 | MRED MLS |
| 3 Nov, 2020 | Under contract | $364,900 | MRED MLS |
| — | Last price change | $369,900 | MRED MLS |
| 1 Jul, 2020 | Listed for sale | $374,900 | MRED MLS |

Room Specifics
Total Bedrooms: 4
Bedrooms Above Ground: 3
Bedrooms Below Ground: 1
Dimensions: —
Floor Type: Hardwood
Dimensions: —
Floor Type: Hardwood
Dimensions: —
Floor Type: Wood Laminate
Full Bathrooms: 4
Bathroom Amenities: Whirlpool,Separate Shower,Double Sink
Bathroom in Basement: 1
Rooms: Office,Loft,Recreation Room,Foyer
Basement Description: Finished
Other Specifics
| 2.5 | |
| — | |
| — | |
| Deck, Patio, Porch, Fire Pit | |
| Horses Allowed,Mature Trees | |
| 249.9X870.7X249.9X871.5 | |
| — | |
| Full | |
| Sauna/Steam Room, Hardwood Floors, Wood Laminate Floors, First Floor Laundry, Walk-In Closet(s) | |
| — | |
| Not in DB | |
| — | |
| — | |
| — | |
| — |
Tax History
| Year | Property Taxes |
|---|---|
| 2020 | $6,268 |
Contact Agent
Nearby Sold Comparables
Contact Agent
Listing Provided By
McColly Bennett Real Estate








