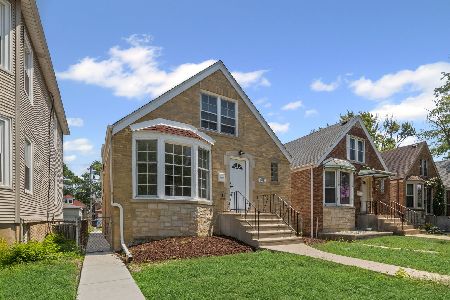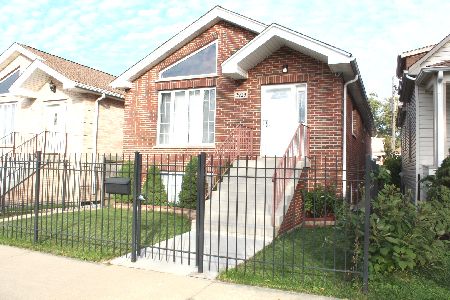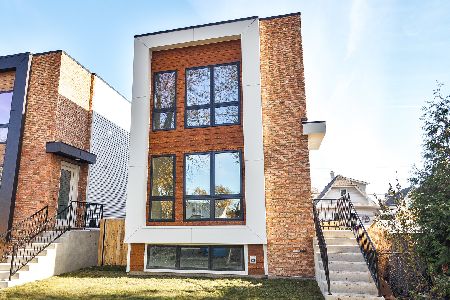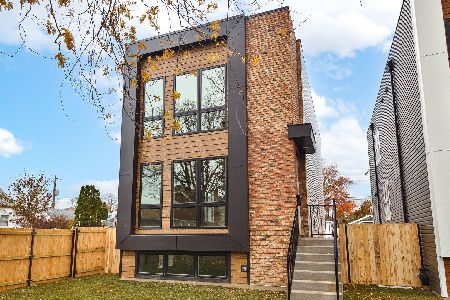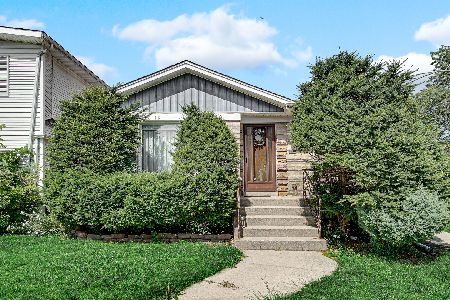2953 Newcastle Avenue, Montclare, Chicago, Illinois 60634
$290,000
|
Sold
|
|
| Status: | Closed |
| Sqft: | 1,492 |
| Cost/Sqft: | $203 |
| Beds: | 4 |
| Baths: | 2 |
| Year Built: | 1930 |
| Property Taxes: | $3,883 |
| Days On Market: | 1608 |
| Lot Size: | 0,09 |
Description
Come see this wonderful Bungalow home located in the Heart of Montclare. This beauty features luxurious heated floors in both bathrooms along with the two bedrooms on the 2nd level. Great basement space is ready for entertaining during gatherings. The pool table in the basement stays. Short distance to public transportation, local dining, parks, shopping, too many attractions to list. Schedule your appointment today, this one will not last!
Property Specifics
| Single Family | |
| — | |
| Bungalow | |
| 1930 | |
| Partial | |
| — | |
| No | |
| 0.09 |
| Cook | |
| — | |
| 0 / Not Applicable | |
| None | |
| Public | |
| Public Sewer | |
| 11155658 | |
| 13301260030000 |
Property History
| DATE: | EVENT: | PRICE: | SOURCE: |
|---|---|---|---|
| 22 Oct, 2021 | Sold | $290,000 | MRED MLS |
| 14 Sep, 2021 | Under contract | $302,900 | MRED MLS |
| — | Last price change | $324,900 | MRED MLS |
| 26 Jul, 2021 | Listed for sale | $350,000 | MRED MLS |
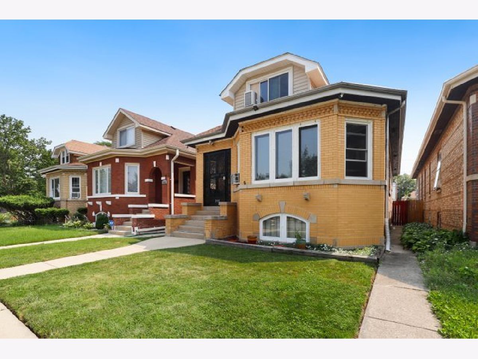





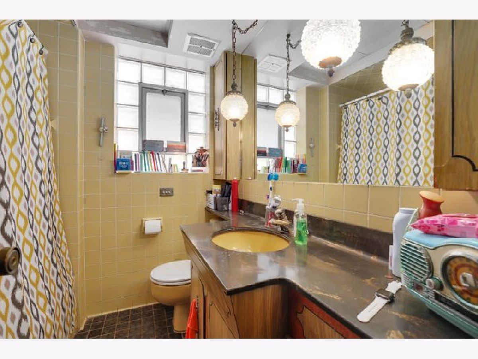
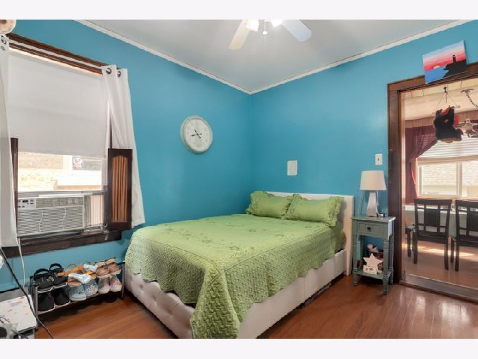
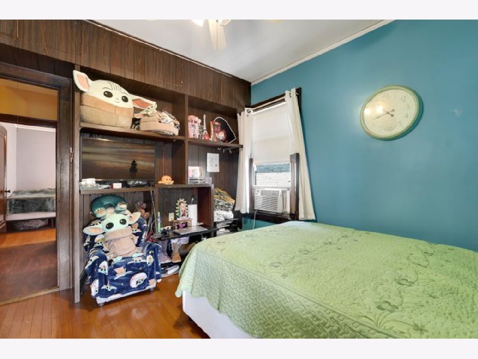
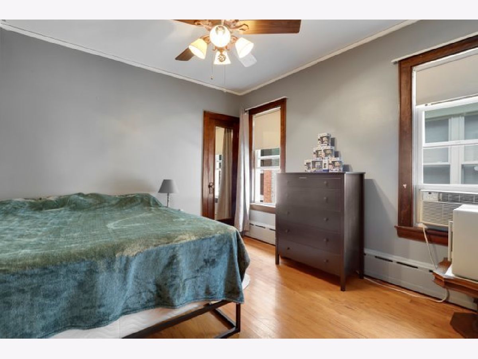
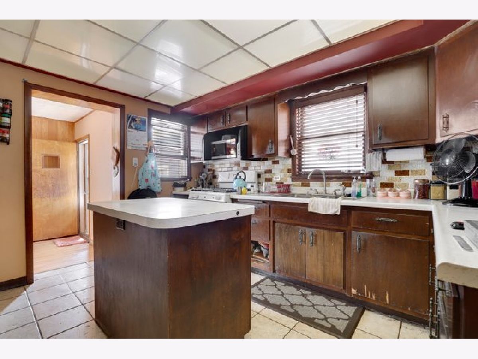
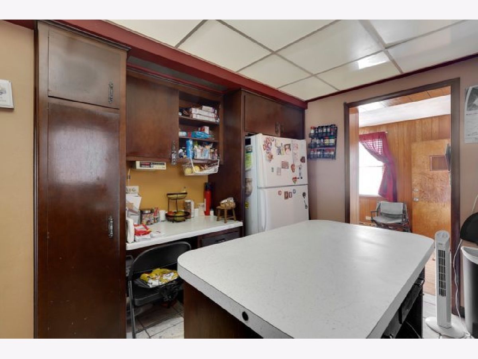




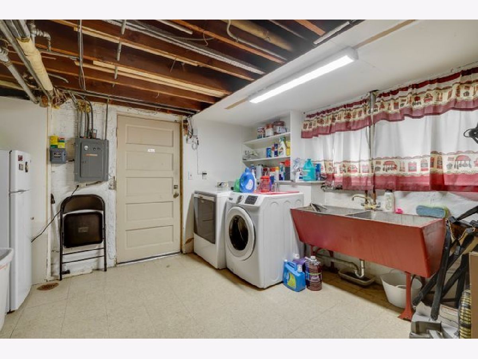
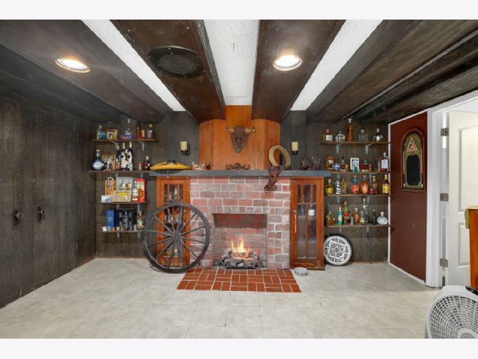
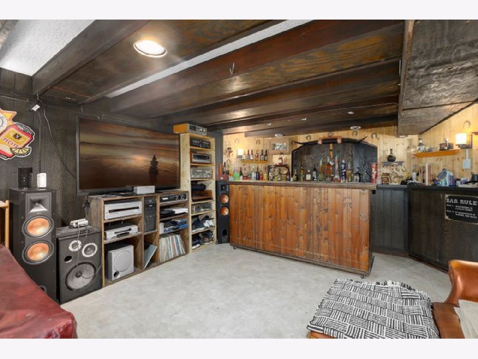
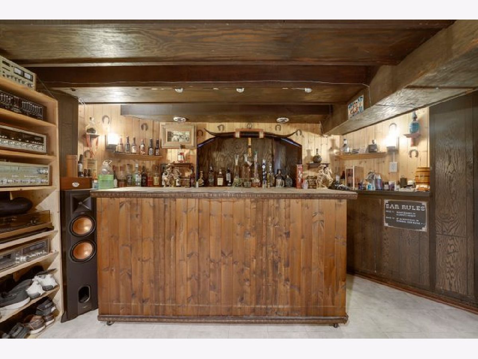
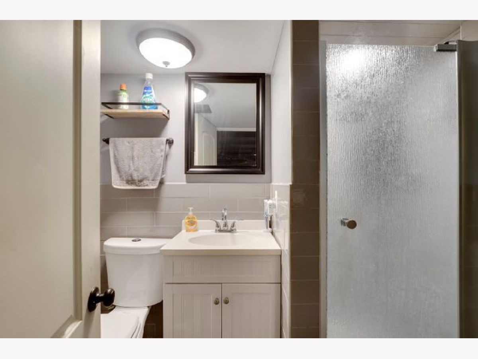
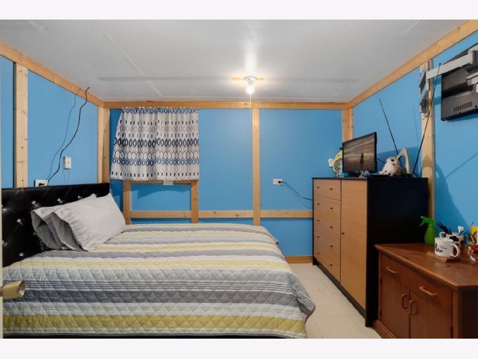
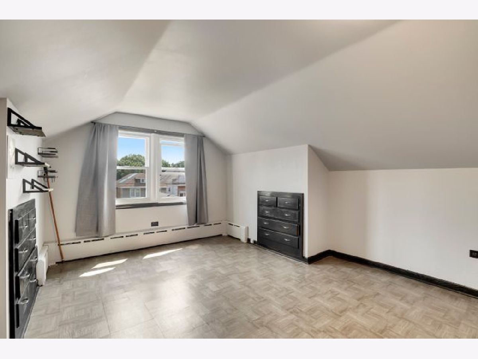
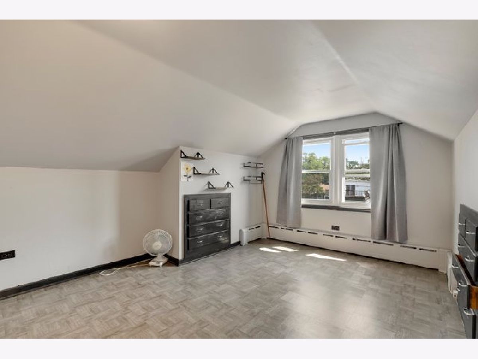
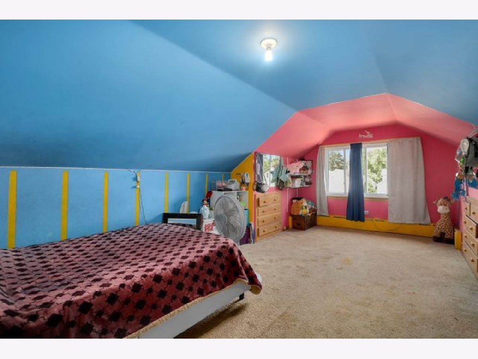
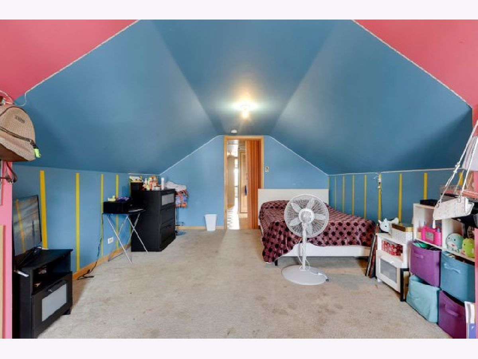
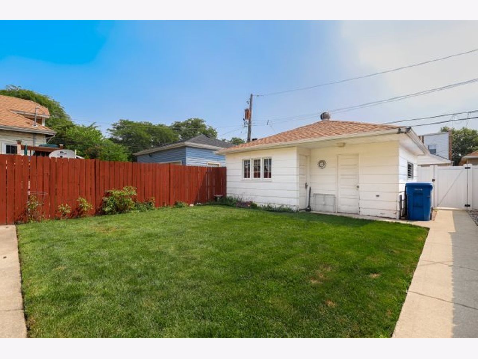
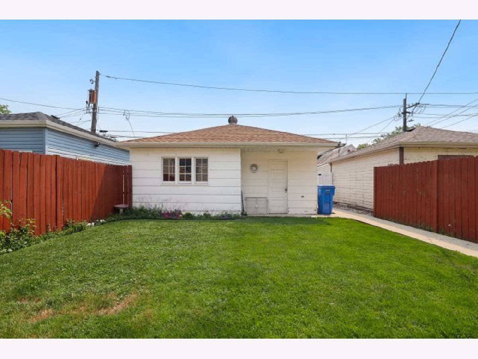
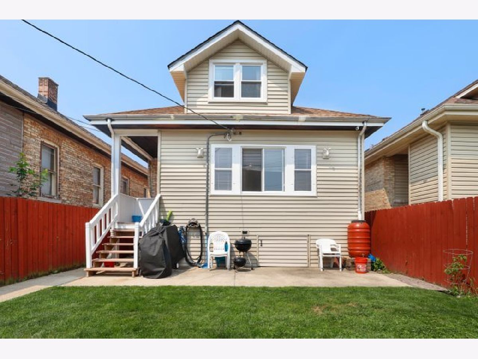
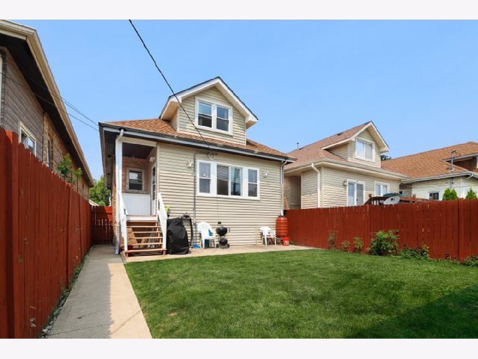
Room Specifics
Total Bedrooms: 5
Bedrooms Above Ground: 4
Bedrooms Below Ground: 1
Dimensions: —
Floor Type: Hardwood
Dimensions: —
Floor Type: Carpet
Dimensions: —
Floor Type: Carpet
Dimensions: —
Floor Type: —
Full Bathrooms: 2
Bathroom Amenities: —
Bathroom in Basement: 1
Rooms: Recreation Room,Bedroom 5,Bonus Room
Basement Description: Partially Finished
Other Specifics
| 1.5 | |
| — | |
| — | |
| Patio | |
| — | |
| 30X126 | |
| Dormer | |
| Full | |
| Bar-Dry, Hardwood Floors, Wood Laminate Floors, Heated Floors, First Floor Bedroom, First Floor Full Bath | |
| Range, Microwave, Refrigerator, Washer, Dryer | |
| Not in DB | |
| Curbs, Sidewalks, Street Lights, Street Paved | |
| — | |
| — | |
| Gas Log, Ventless |
Tax History
| Year | Property Taxes |
|---|---|
| 2021 | $3,883 |
Contact Agent
Nearby Similar Homes
Nearby Sold Comparables
Contact Agent
Listing Provided By
Redfin Corporation


