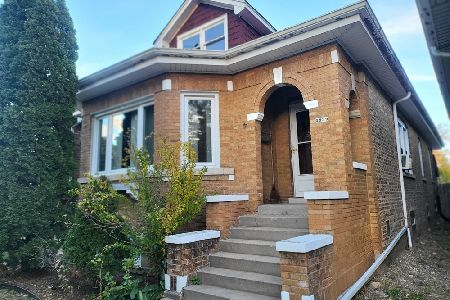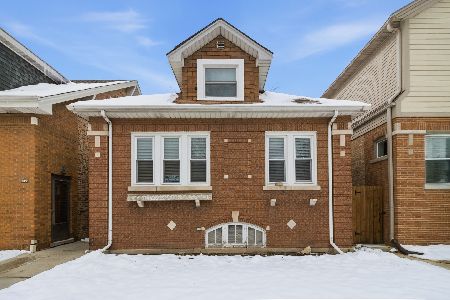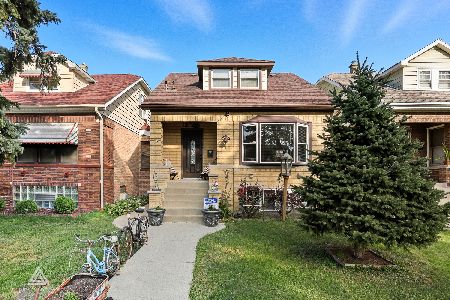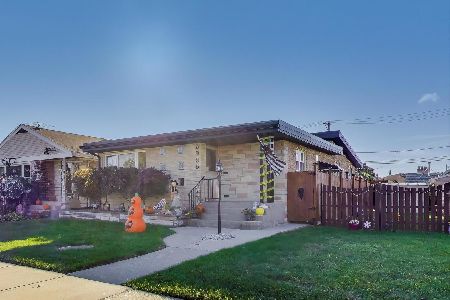2954 Major Avenue, Belmont Cragin, Chicago, Illinois 60634
$359,000
|
Sold
|
|
| Status: | Closed |
| Sqft: | 1,305 |
| Cost/Sqft: | $275 |
| Beds: | 3 |
| Baths: | 3 |
| Year Built: | — |
| Property Taxes: | $4,398 |
| Days On Market: | 2012 |
| Lot Size: | 0,09 |
Description
Move Right into this Fully Updated Open Concept 4 Bed/ 3 Bath Custom Designed English Tudor Home! Main floor features 2 Beds, Updated Bath, Dining Room, Gorgeous Kitchen w/ Cherry Cabinets, Granite Counters and SS appliances Which Opens to the Living Room that Features a Beautifully Crafted Coffered Ceiling. 2nd Floor Features a Large Primary Bedroom w/ a Custom California Walk in Closet and an attached En Suite Bath. Finished Basement w/ 4th Bedroom and Updated Bath Great for an In-Law Suite Arrangement. Fenced Backyard w/ a 2.5 Car Garage, Updated Mechanicals (2017), Roof (2010). No Detail Missed! This Home is Just Beaming w/ Character!
Property Specifics
| Single Family | |
| — | |
| English,Tudor | |
| — | |
| Full | |
| — | |
| No | |
| 0.09 |
| Cook | |
| — | |
| — / Not Applicable | |
| None | |
| Lake Michigan,Public | |
| Public Sewer | |
| 10784364 | |
| 13292210220000 |
Property History
| DATE: | EVENT: | PRICE: | SOURCE: |
|---|---|---|---|
| 3 Jan, 2011 | Sold | $62,000 | MRED MLS |
| 21 Dec, 2010 | Under contract | $49,900 | MRED MLS |
| 13 Dec, 2010 | Listed for sale | $49,900 | MRED MLS |
| 22 Sep, 2011 | Sold | $259,900 | MRED MLS |
| 22 Aug, 2011 | Under contract | $259,900 | MRED MLS |
| — | Last price change | $269,000 | MRED MLS |
| 13 May, 2011 | Listed for sale | $269,000 | MRED MLS |
| 14 Sep, 2020 | Sold | $359,000 | MRED MLS |
| 18 Jul, 2020 | Under contract | $359,000 | MRED MLS |
| 16 Jul, 2020 | Listed for sale | $359,000 | MRED MLS |
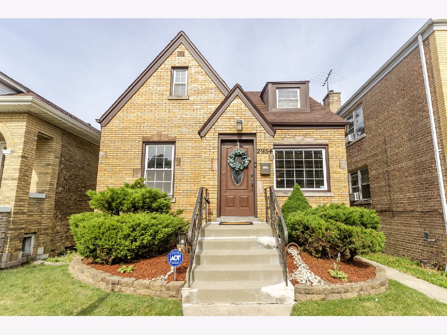
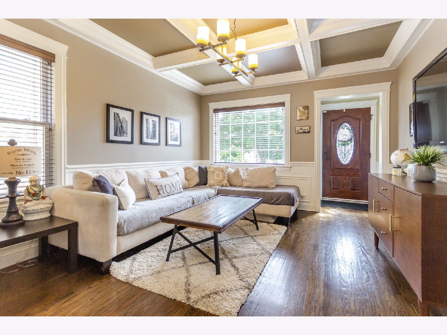
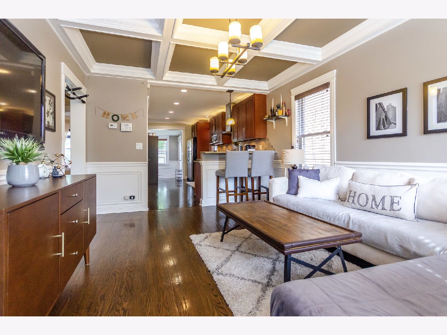
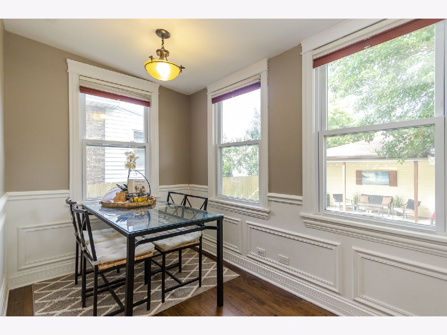
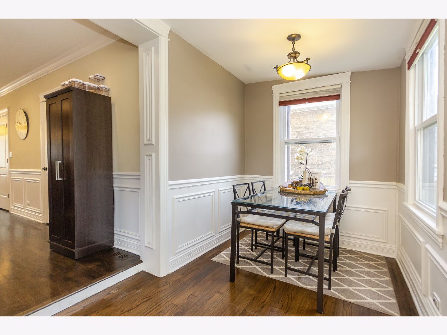
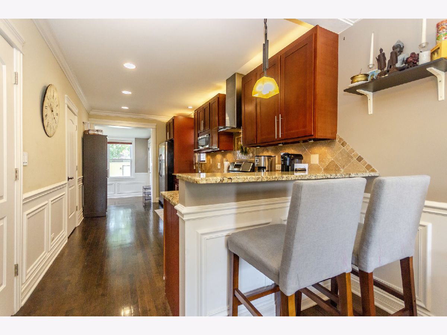
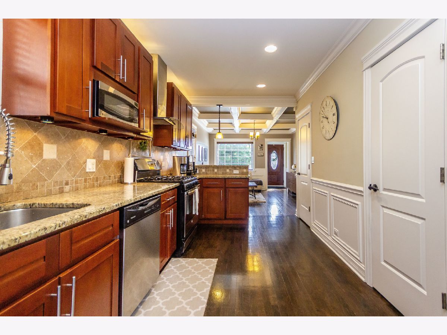
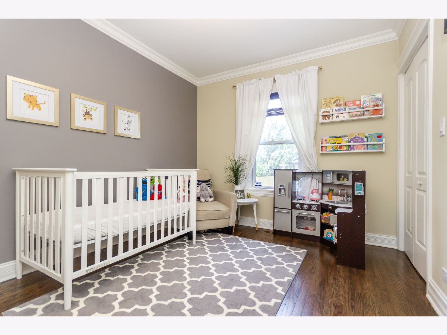
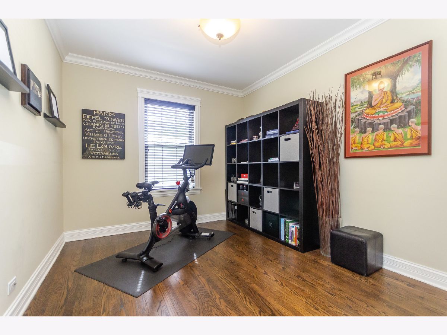
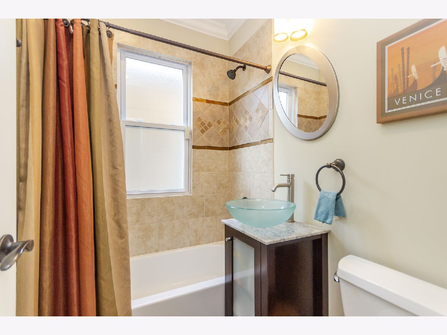
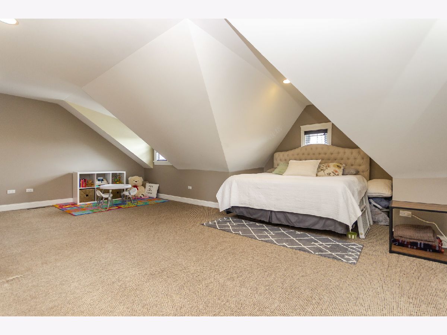
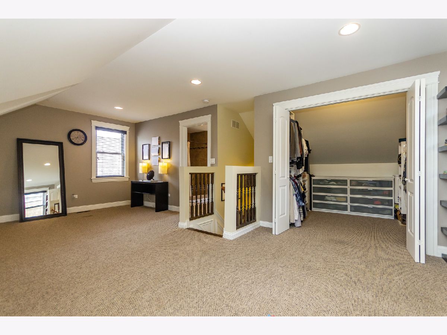
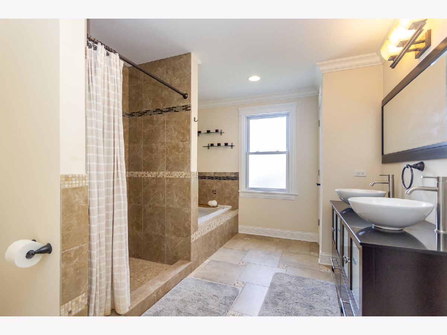
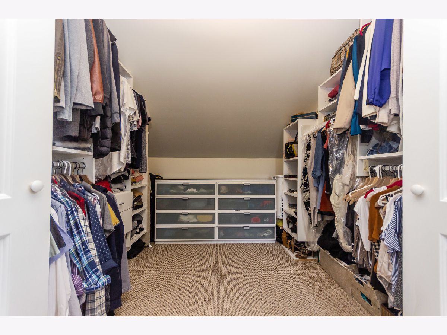
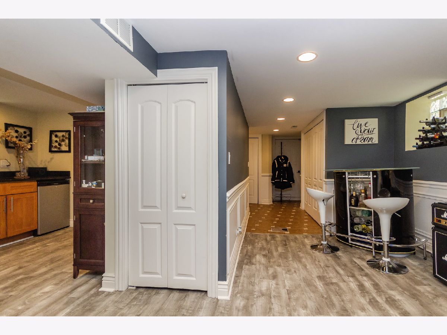
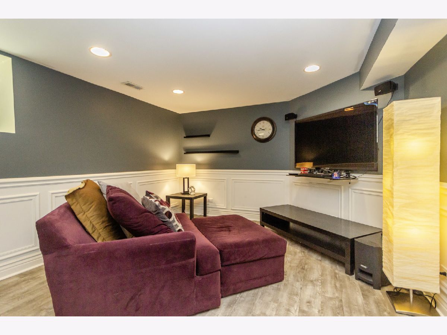
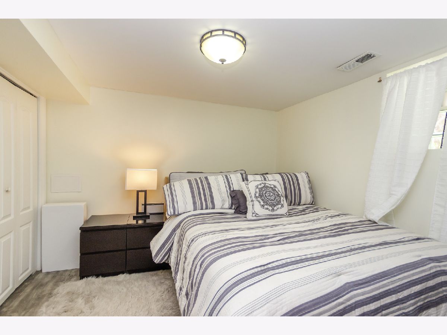
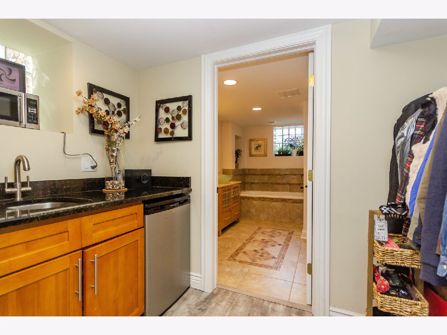
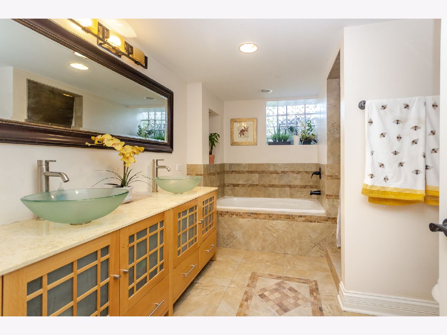
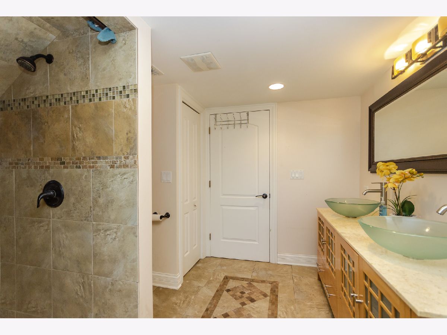
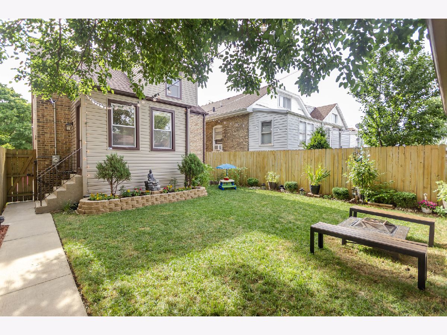
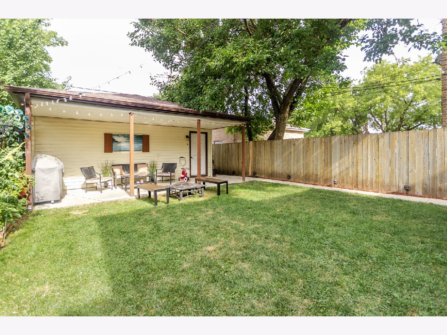
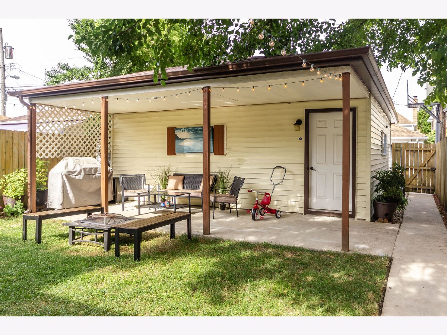
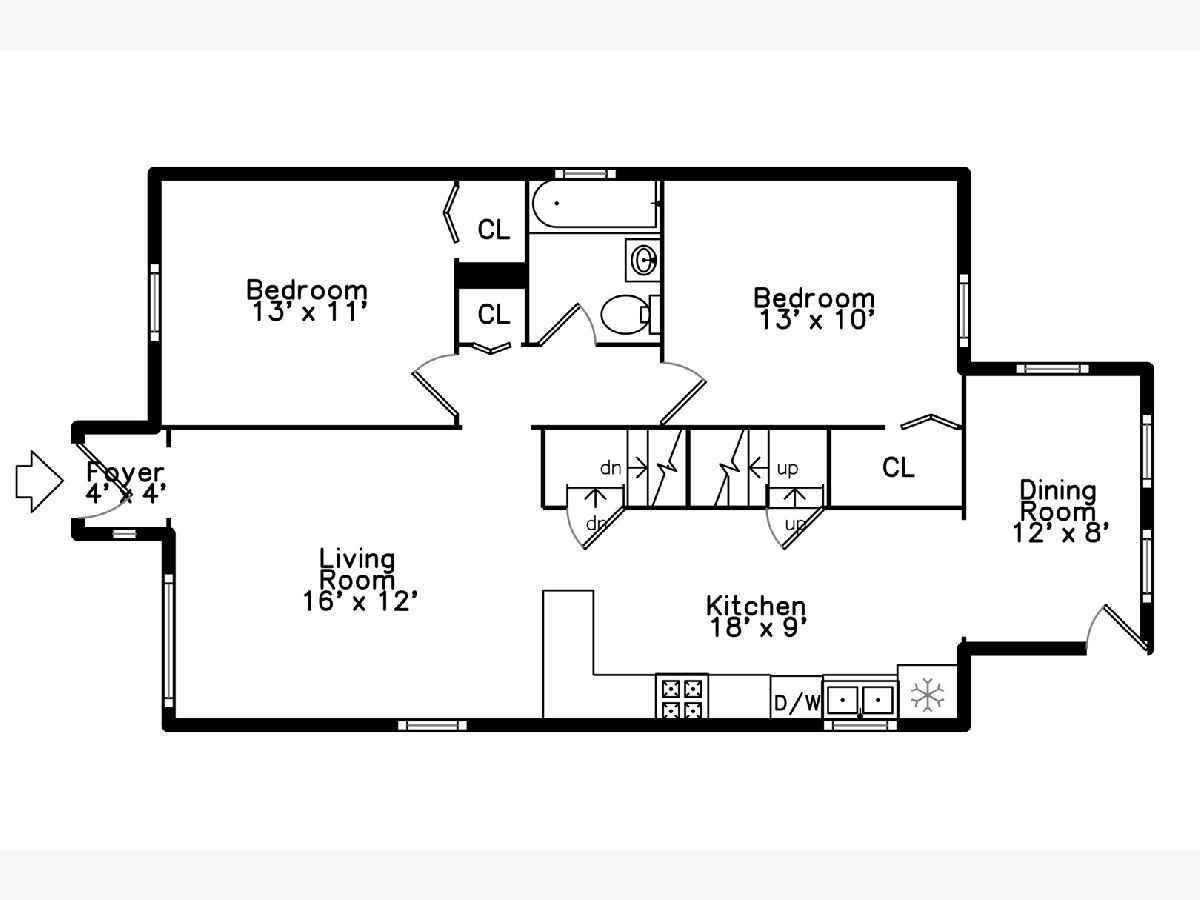
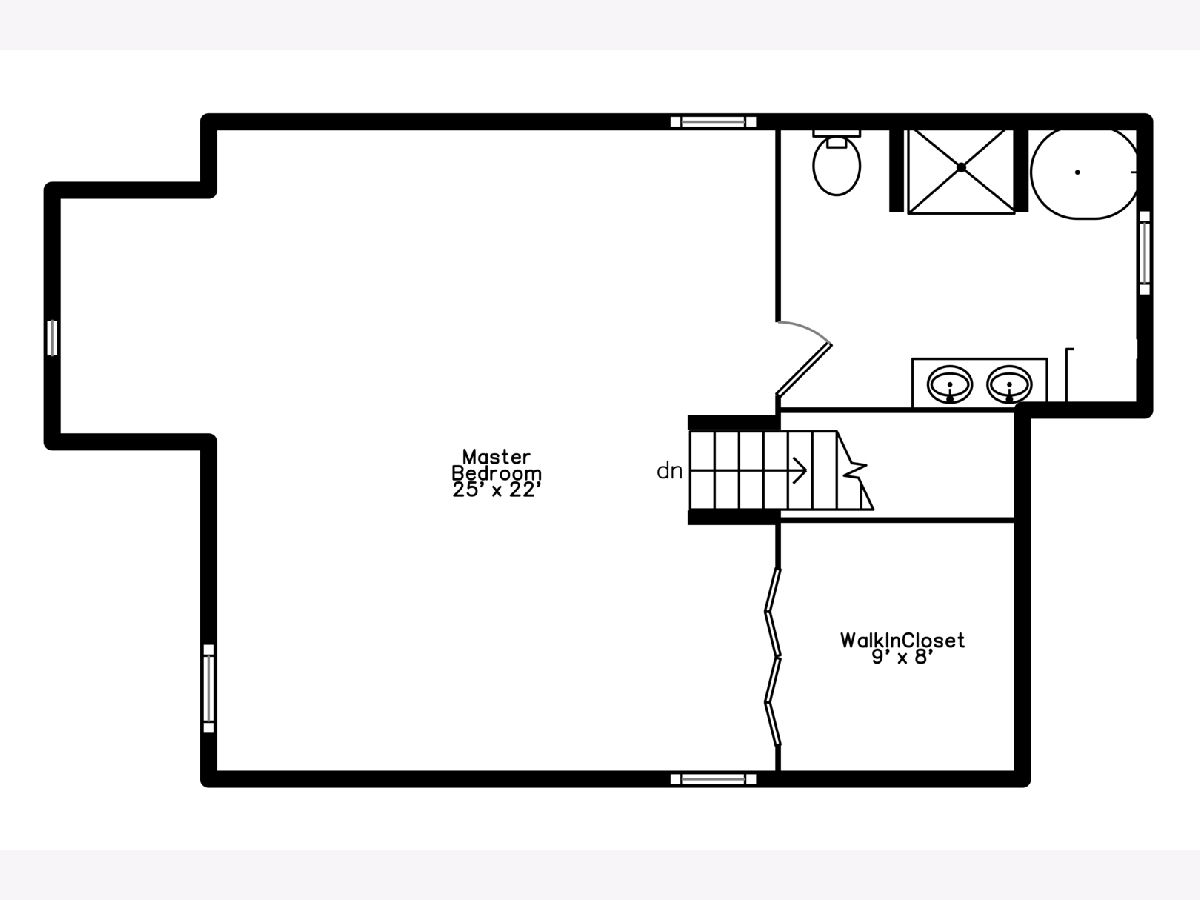
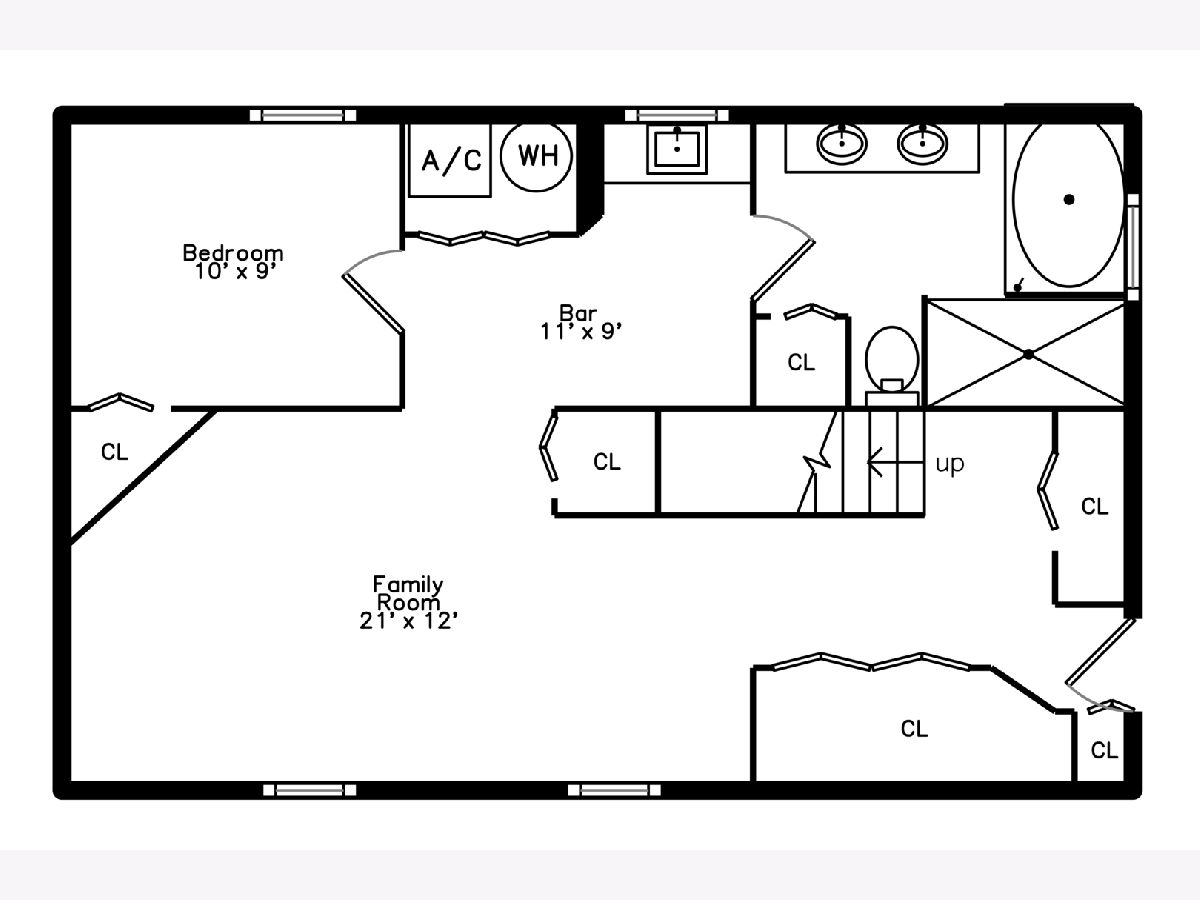
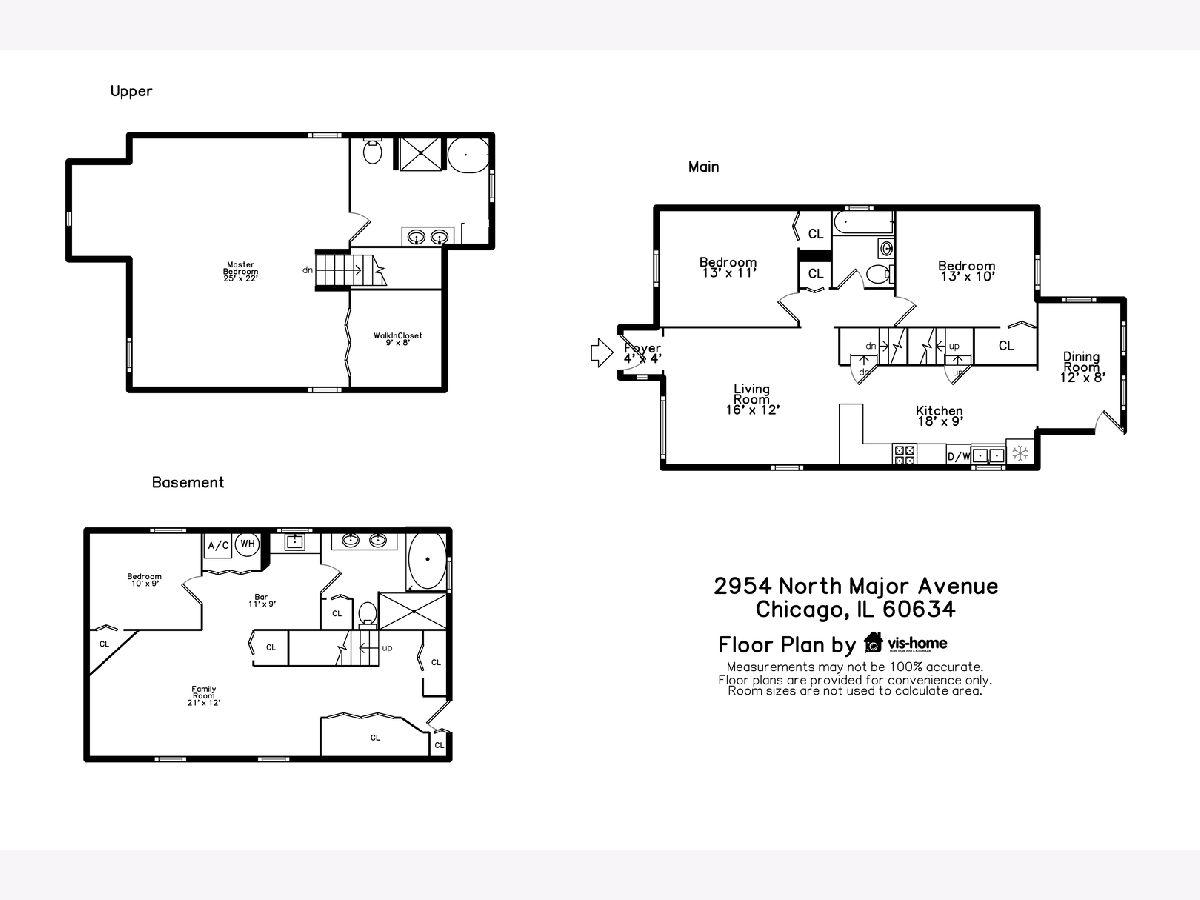
Room Specifics
Total Bedrooms: 4
Bedrooms Above Ground: 3
Bedrooms Below Ground: 1
Dimensions: —
Floor Type: Hardwood
Dimensions: —
Floor Type: Hardwood
Dimensions: —
Floor Type: Vinyl
Full Bathrooms: 3
Bathroom Amenities: Whirlpool,Separate Shower,Double Sink
Bathroom in Basement: 1
Rooms: Walk In Closet
Basement Description: Finished
Other Specifics
| 2 | |
| — | |
| — | |
| Patio | |
| — | |
| 30 X 125 | |
| — | |
| Full | |
| Bar-Wet, Hardwood Floors, First Floor Bedroom, In-Law Arrangement, First Floor Full Bath, Walk-In Closet(s) | |
| Range, Microwave, Dishwasher, Refrigerator, Disposal, Stainless Steel Appliance(s), Range Hood | |
| Not in DB | |
| — | |
| — | |
| — | |
| — |
Tax History
| Year | Property Taxes |
|---|---|
| 2011 | $4,223 |
| 2011 | $3,743 |
| 2020 | $4,398 |
Contact Agent
Nearby Similar Homes
Nearby Sold Comparables
Contact Agent
Listing Provided By
Dream Town Realty


