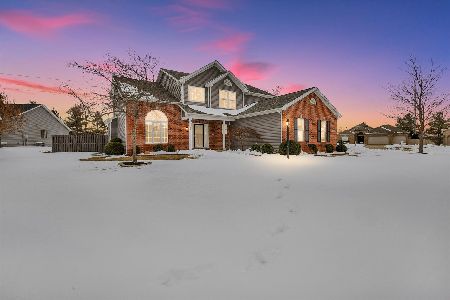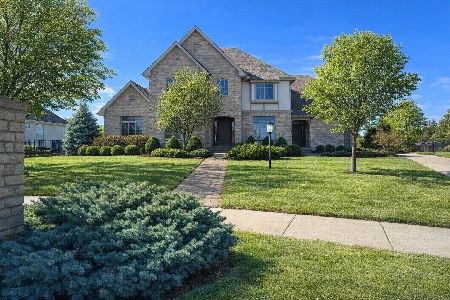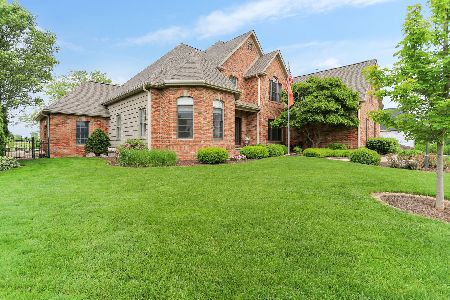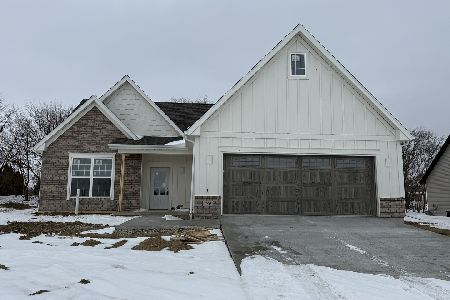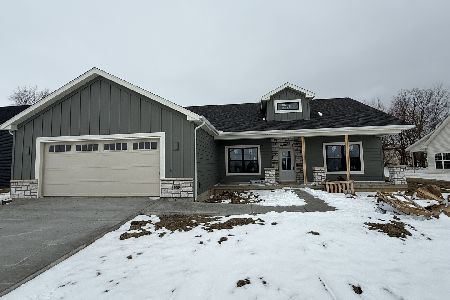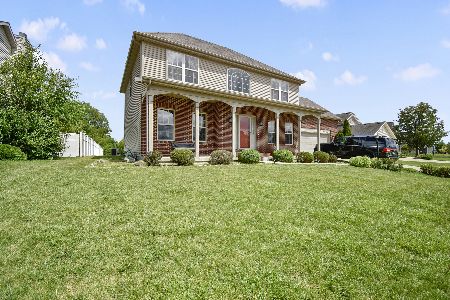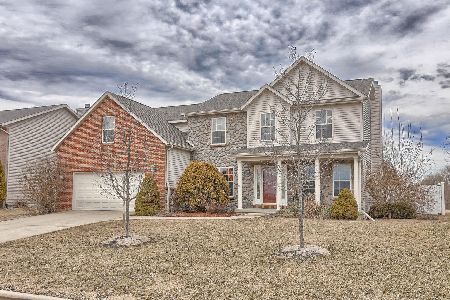2954 Stone Creek Blvd, Urbana, Illinois 61802
$273,000
|
Sold
|
|
| Status: | Closed |
| Sqft: | 2,390 |
| Cost/Sqft: | $117 |
| Beds: | 5 |
| Baths: | 4 |
| Year Built: | 2005 |
| Property Taxes: | $6,710 |
| Days On Market: | 4437 |
| Lot Size: | 0,00 |
Description
Beautiful updates include granite, hardwood, and warm latte paint throughout. Need space? Look no further! This beautiful custom Ironwood home in Stone Creek has 5 bedrooms and 3.5 baths, golf course views, finished basement (20x14.8 rec room) w/wet bar and wine fridge, hydro-sump backup and storage area, fenced yard, Palladian windows, cathedral ceilings, 3.5' wide staircases, mature landscaping and trees, fenced yard, patio w/sunken fire pit, and extra deep garage--all for an amazing price! Brick fireplace in FR is wood-burning with gas starter. First floor office has closet and can be used as bedroom. Basement bedroom has walk-in closet. Flexible closing date from immediate to extended.
Property Specifics
| Single Family | |
| — | |
| Contemporary | |
| 2005 | |
| Full | |
| — | |
| No | |
| — |
| Champaign | |
| Stone Creek | |
| 100 / Annual | |
| — | |
| Public | |
| Public Sewer | |
| 09423324 | |
| 932122403001 |
Nearby Schools
| NAME: | DISTRICT: | DISTANCE: | |
|---|---|---|---|
|
Grade School
Paine |
— | ||
|
Middle School
Ums |
Not in DB | ||
|
High School
Uhs |
Not in DB | ||
Property History
| DATE: | EVENT: | PRICE: | SOURCE: |
|---|---|---|---|
| 16 Jun, 2014 | Sold | $273,000 | MRED MLS |
| 14 May, 2014 | Under contract | $279,000 | MRED MLS |
| — | Last price change | $289,000 | MRED MLS |
| 7 Jan, 2014 | Listed for sale | $272,000 | MRED MLS |
| 13 May, 2016 | Sold | $284,500 | MRED MLS |
| 14 Mar, 2016 | Under contract | $289,900 | MRED MLS |
| 8 Mar, 2016 | Listed for sale | $289,900 | MRED MLS |
Room Specifics
Total Bedrooms: 5
Bedrooms Above Ground: 5
Bedrooms Below Ground: 0
Dimensions: —
Floor Type: Carpet
Dimensions: —
Floor Type: Carpet
Dimensions: —
Floor Type: Carpet
Dimensions: —
Floor Type: —
Full Bathrooms: 4
Bathroom Amenities: Whirlpool
Bathroom in Basement: —
Rooms: Bedroom 5,Walk In Closet
Basement Description: Finished
Other Specifics
| 2 | |
| — | |
| — | |
| Patio, Porch | |
| Fenced Yard | |
| 52X139X150X150X59 | |
| — | |
| Full | |
| First Floor Bedroom, Vaulted/Cathedral Ceilings, Bar-Wet | |
| Dishwasher, Disposal, Microwave, Range Hood, Range, Refrigerator | |
| Not in DB | |
| Sidewalks | |
| — | |
| — | |
| Gas Starter, Wood Burning |
Tax History
| Year | Property Taxes |
|---|---|
| 2014 | $6,710 |
| 2016 | $7,597 |
Contact Agent
Nearby Similar Homes
Contact Agent
Listing Provided By
Berkshire Hathaway Snyder R.E.


