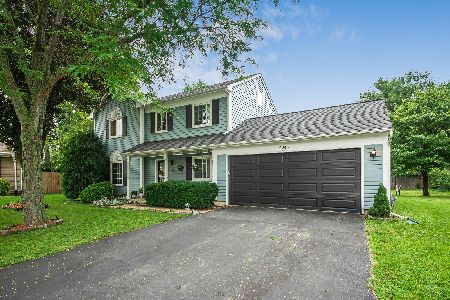2955 Barberry Court, Aurora, Illinois 60502
$232,500
|
Sold
|
|
| Status: | Closed |
| Sqft: | 2,014 |
| Cost/Sqft: | $120 |
| Beds: | 4 |
| Baths: | 4 |
| Year Built: | 1982 |
| Property Taxes: | $6,873 |
| Days On Market: | 5838 |
| Lot Size: | 0,00 |
Description
NOTHING TO DO BUT MOVE RIGHT IN! ENTIRE 1ST FLR HAS NEWER CHERRY WOOD LAMINATE FLOORS, 2ND FL HAS NEWER CARPETING, NEW HALF BTH, NEW WOODWORK, NEW KITCHEN W/42" CHERRY CABS, BEVELED EDGE SOLID SURFACE COUNTERS, SS APPLS. NEW ROOF '06, NEWER WINDOWS & SUMP W/BATTERY BACKUP. FINISHED BSMT W/3RD FULL BATH & BONUS ROOM, CUL-DE-SAC LOT, FENCED YARD. DIST 204 SCHOOLS, QUICK CLOSE POSSIBLE
Property Specifics
| Single Family | |
| — | |
| Traditional | |
| 1982 | |
| Full | |
| — | |
| No | |
| 0 |
| Du Page | |
| Butterfield | |
| 0 / Not Applicable | |
| None | |
| Public | |
| Public Sewer | |
| 07428845 | |
| 0431406026 |
Nearby Schools
| NAME: | DISTRICT: | DISTANCE: | |
|---|---|---|---|
|
Grade School
Brooks Elementary School |
204 | — | |
|
Middle School
Granger Middle School |
204 | Not in DB | |
|
High School
Waubonsie Valley High School |
204 | Not in DB | |
Property History
| DATE: | EVENT: | PRICE: | SOURCE: |
|---|---|---|---|
| 5 Jul, 2007 | Sold | $267,000 | MRED MLS |
| 13 Jun, 2007 | Under contract | $274,900 | MRED MLS |
| — | Last price change | $279,900 | MRED MLS |
| 13 Jan, 2007 | Listed for sale | $289,900 | MRED MLS |
| 3 Mar, 2010 | Sold | $232,500 | MRED MLS |
| 5 Feb, 2010 | Under contract | $241,500 | MRED MLS |
| 29 Jan, 2010 | Listed for sale | $241,500 | MRED MLS |
| 25 Sep, 2015 | Sold | $247,000 | MRED MLS |
| 12 Jul, 2015 | Under contract | $249,000 | MRED MLS |
| 7 Jul, 2015 | Listed for sale | $249,000 | MRED MLS |
Room Specifics
Total Bedrooms: 4
Bedrooms Above Ground: 4
Bedrooms Below Ground: 0
Dimensions: —
Floor Type: Carpet
Dimensions: —
Floor Type: Carpet
Dimensions: —
Floor Type: Carpet
Full Bathrooms: 4
Bathroom Amenities: —
Bathroom in Basement: 1
Rooms: Bonus Room,Recreation Room
Basement Description: Finished
Other Specifics
| 2 | |
| Concrete Perimeter | |
| Asphalt | |
| Deck | |
| Cul-De-Sac,Fenced Yard | |
| 108X117X111X41 | |
| Unfinished | |
| Full | |
| — | |
| Range, Microwave, Dishwasher, Refrigerator, Disposal | |
| Not in DB | |
| Sidewalks, Street Lights, Street Paved | |
| — | |
| — | |
| Wood Burning, Attached Fireplace Doors/Screen, Gas Starter |
Tax History
| Year | Property Taxes |
|---|---|
| 2007 | $6,190 |
| 2010 | $6,873 |
| 2015 | $5,783 |
Contact Agent
Nearby Similar Homes
Nearby Sold Comparables
Contact Agent
Listing Provided By
Weichert, Realtors-Kingsland Properties




