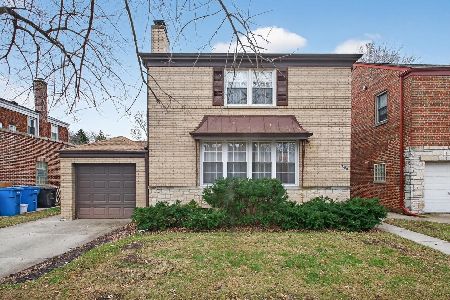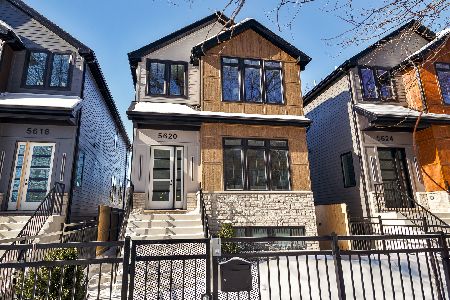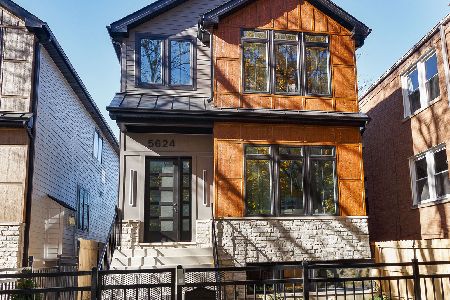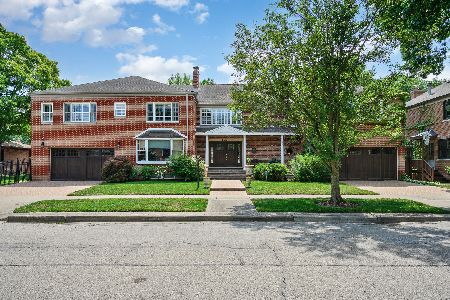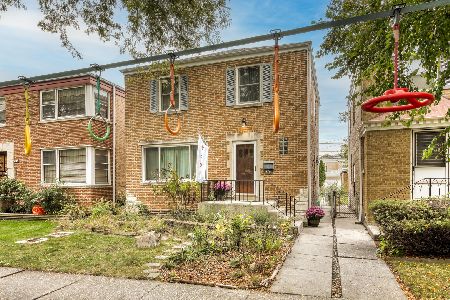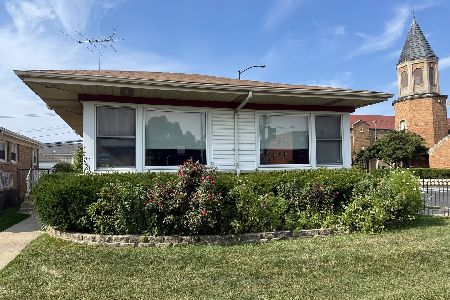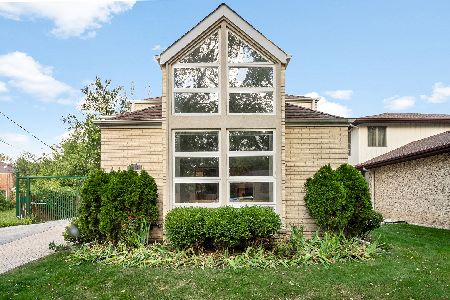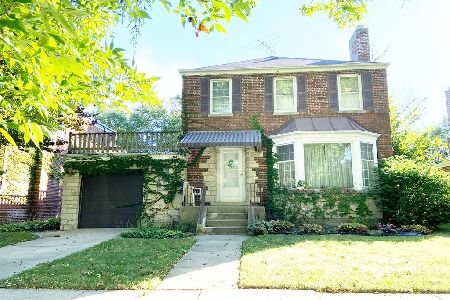2955 Gregory Street, Lincoln Square, Chicago, Illinois 60625
$830,000
|
Sold
|
|
| Status: | Closed |
| Sqft: | 0 |
| Cost/Sqft: | — |
| Beds: | 4 |
| Baths: | 4 |
| Year Built: | 1952 |
| Property Taxes: | $10,032 |
| Days On Market: | 1966 |
| Lot Size: | 0,13 |
Description
WOW! AMAZING! FABULOUS! Gardner alert, space alert, nature- lover alert, outdoor space alert, this Budlong Woods/Lincoln Square beauty has left no stone unturned. With over 4,000 sq. feet of immaculate living space, this 4 large bedrooms on second level, (plus 5th bedroom in the lower level), 3-l/2 baths home is modern classic with light filled in every room due to the strategically placed windows, coved plaster moldings, two fireplaces, gleaming hardwood floors, open kitchen concept to the family room leading to beautiful deck and yard, four-year old addition with 4-year new roof on entire home, two staircases to the second floor, amazing private outdoor entertaining spaces starting with the wrap around deck to the paved area for a fire pit and gangway, two parking spots (one garage and one space), huge lower level with bar, cedar closet, 5th bedroom or exercise room, tons of storage. Proximity to Legion Park is seconds away for outdoor enthusiasts. Ride your bicycle to Ravinia, take a canoe ride on the branch of the Chicago River, or walk along the paths and enjoy the greenery, or just enjoy nature in your own yard listening and seeing all the different species of birds and looking at the beautifully maintained garden. Restaurants, Lincoln Square, River Park, the Galter Life Center are just a few of the amenities nearby. The true amenity is the serenity of Budlong Woods without the hustle and bustle. This is Urban Suburban at its best!!! HUGE ROOMS.
Property Specifics
| Single Family | |
| — | |
| Georgian | |
| 1952 | |
| Full,Walkout | |
| — | |
| No | |
| 0.13 |
| Cook | |
| — | |
| 0 / Not Applicable | |
| None | |
| Lake Michigan | |
| Sewer-Storm | |
| 10860276 | |
| 13121050660000 |
Nearby Schools
| NAME: | DISTRICT: | DISTANCE: | |
|---|---|---|---|
|
Grade School
Jamieson Elementary School |
299 | — | |
Property History
| DATE: | EVENT: | PRICE: | SOURCE: |
|---|---|---|---|
| 10 Nov, 2020 | Sold | $830,000 | MRED MLS |
| 27 Sep, 2020 | Under contract | $875,000 | MRED MLS |
| — | Last price change | $885,000 | MRED MLS |
| 16 Sep, 2020 | Listed for sale | $885,000 | MRED MLS |
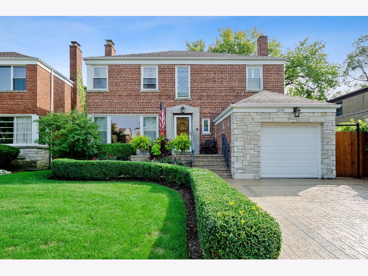
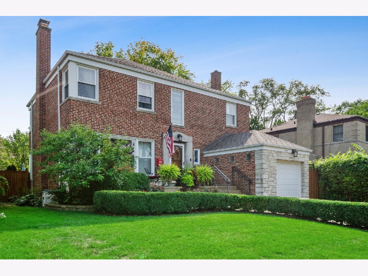
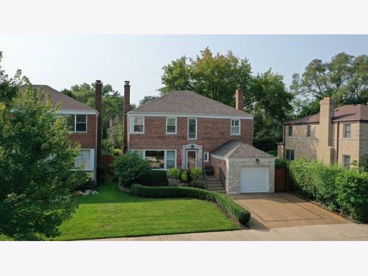
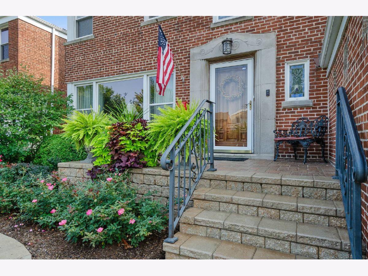
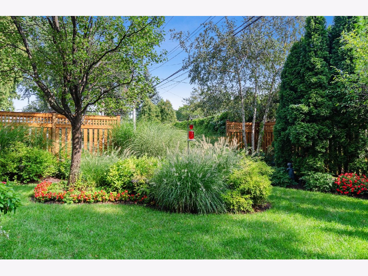
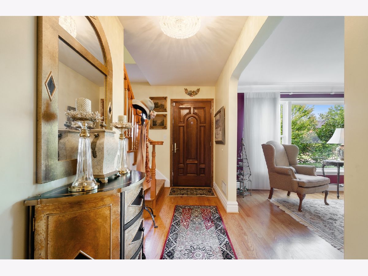
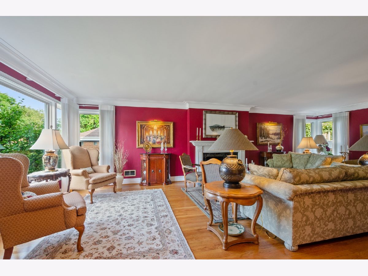
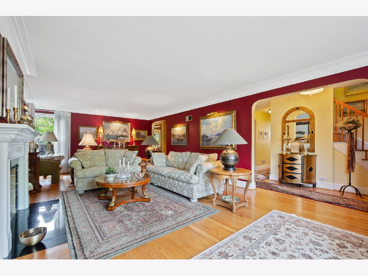

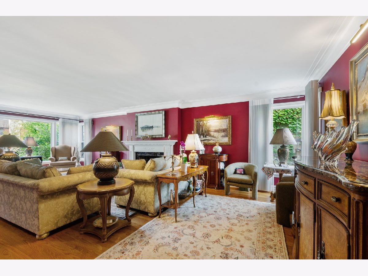
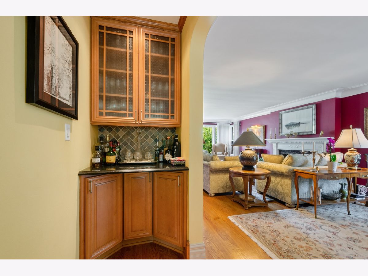
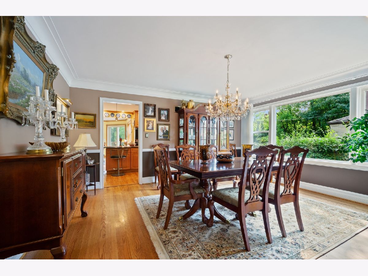
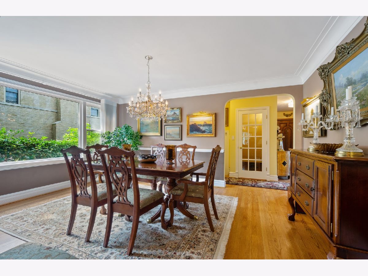
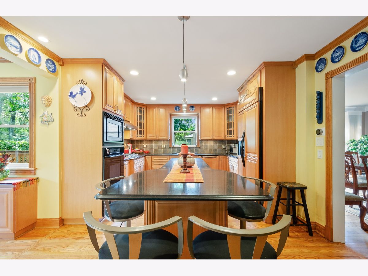
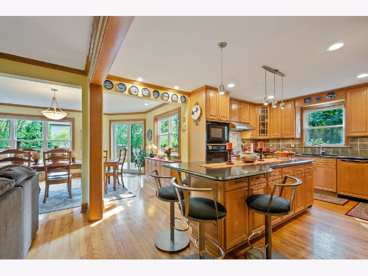
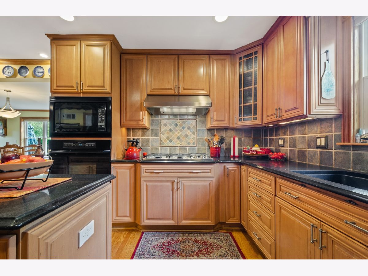
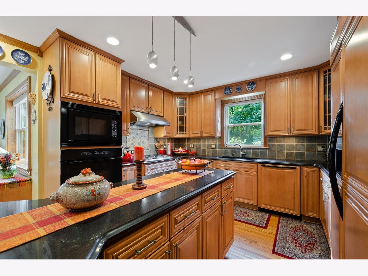

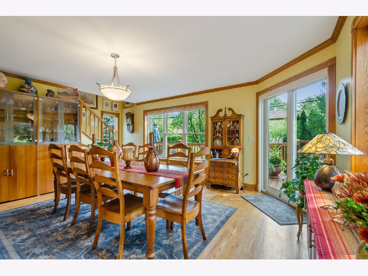

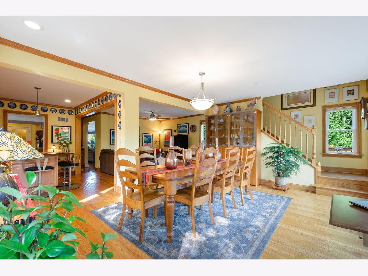

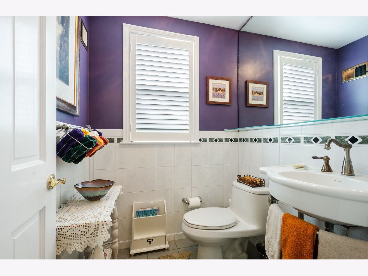
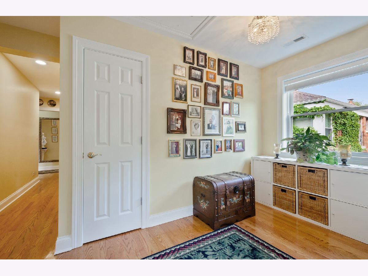

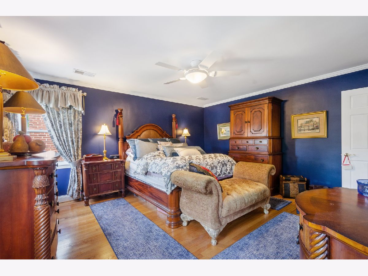

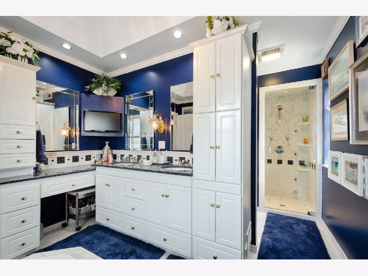
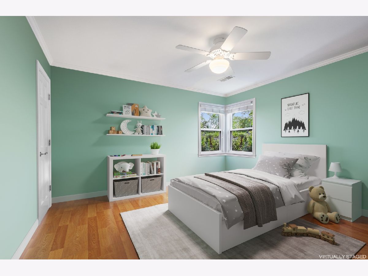
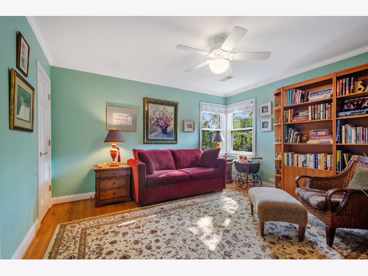
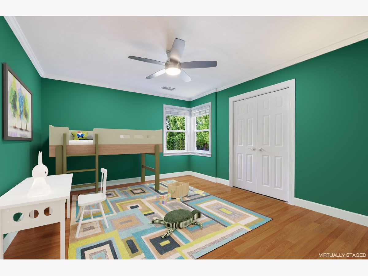



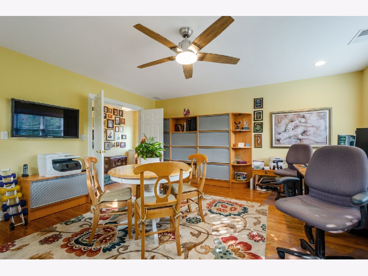





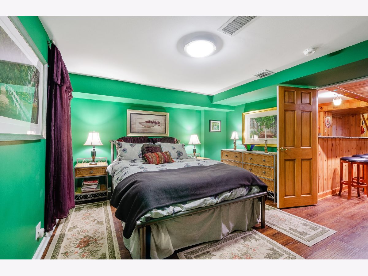
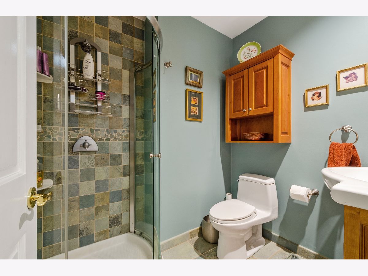
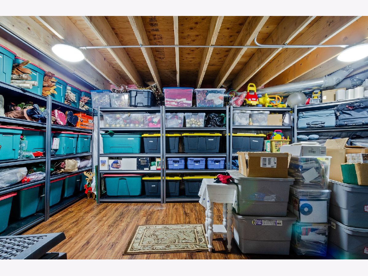
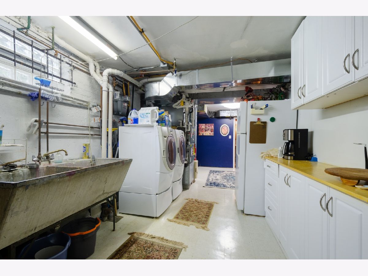



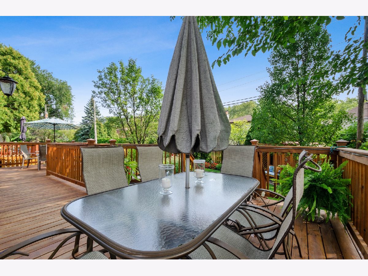



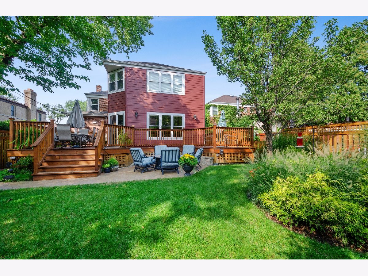
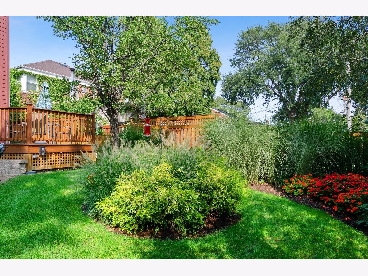
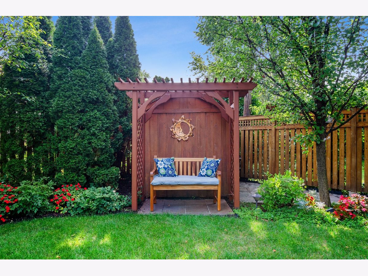
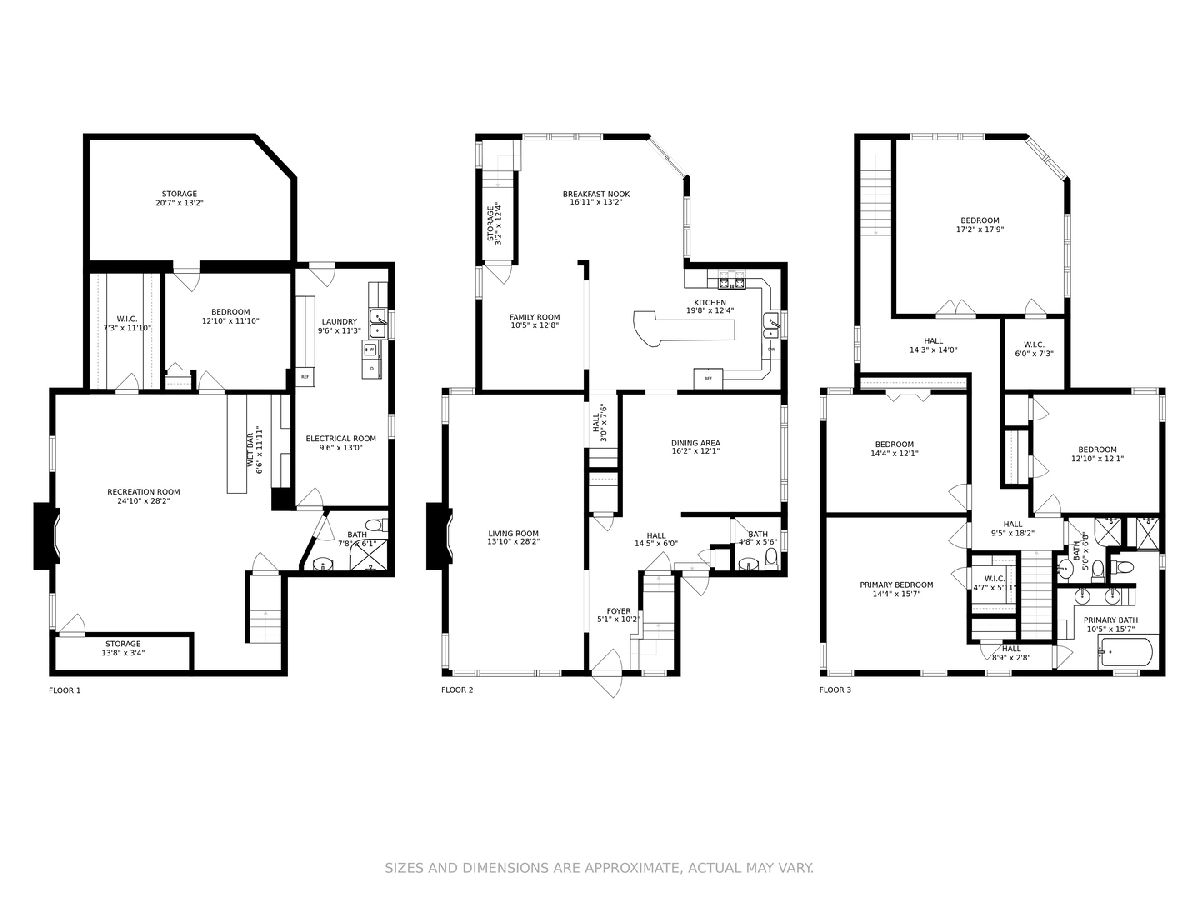

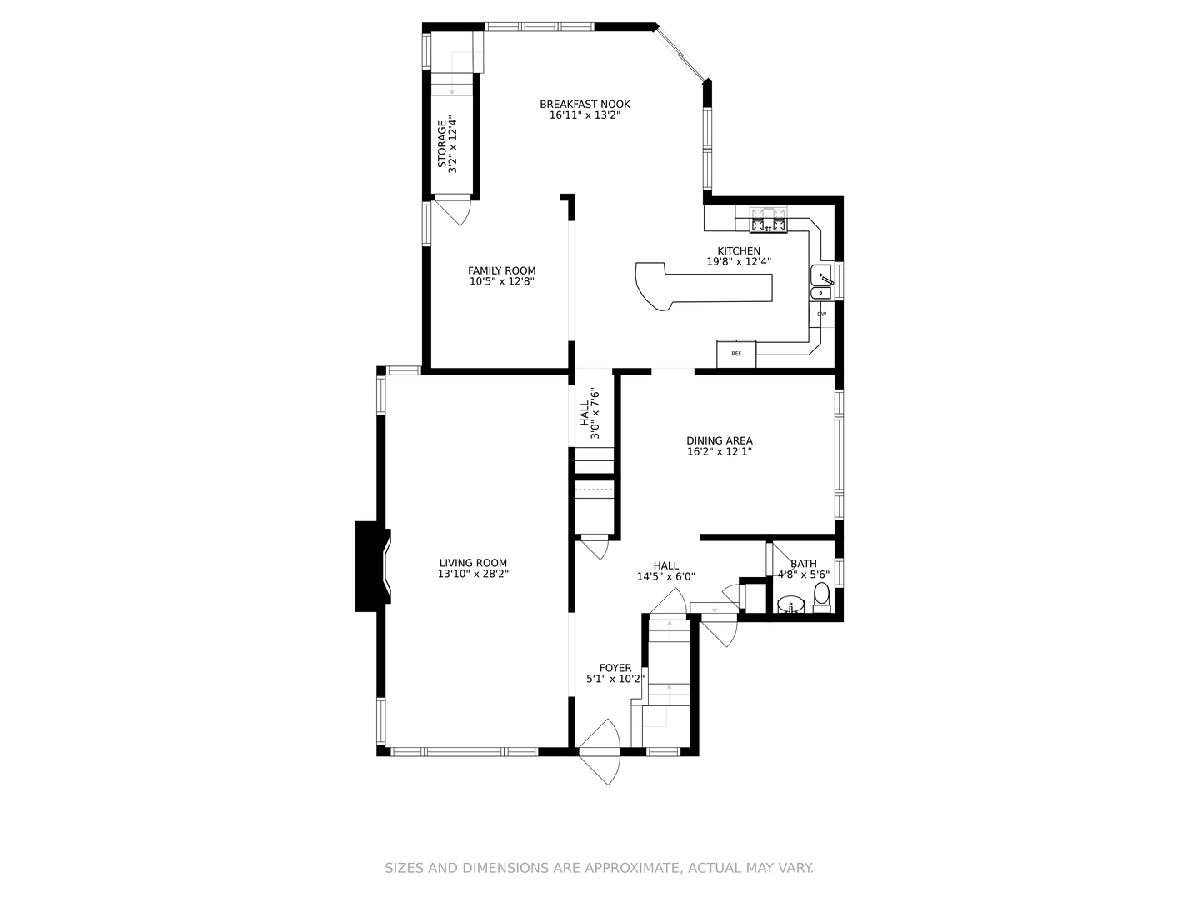
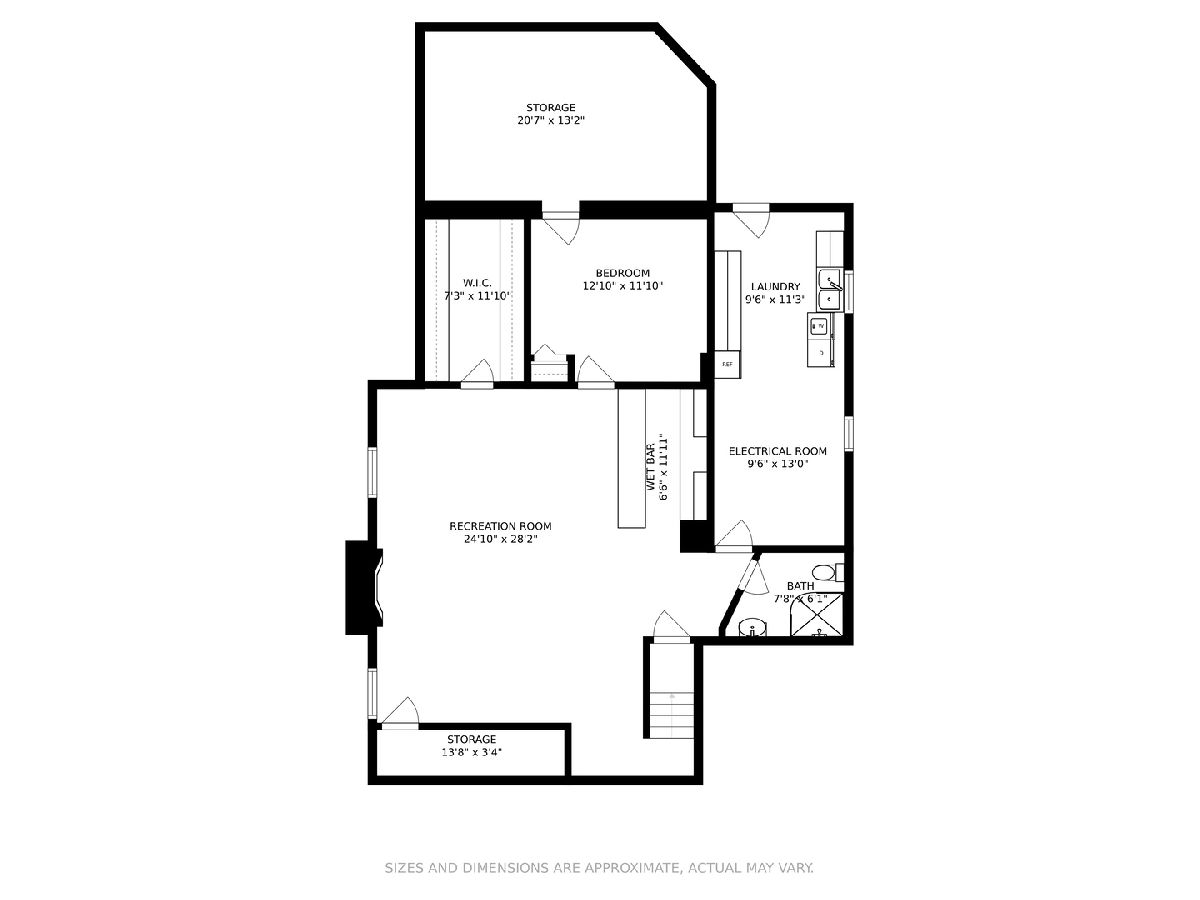
Room Specifics
Total Bedrooms: 5
Bedrooms Above Ground: 4
Bedrooms Below Ground: 1
Dimensions: —
Floor Type: Hardwood
Dimensions: —
Floor Type: Hardwood
Dimensions: —
Floor Type: Hardwood
Dimensions: —
Floor Type: —
Full Bathrooms: 4
Bathroom Amenities: Separate Shower,Double Sink,Soaking Tub
Bathroom in Basement: 1
Rooms: Bedroom 5,Den,Foyer,Storage
Basement Description: Finished
Other Specifics
| 1 | |
| Concrete Perimeter | |
| Concrete | |
| Deck, Patio, Porch, Brick Paver Patio | |
| — | |
| 45 X 125 | |
| — | |
| Full | |
| Bar-Dry, Hardwood Floors, Built-in Features, Walk-In Closet(s), Open Floorplan, Some Window Treatmnt, Drapes/Blinds, Granite Counters, Separate Dining Room, Some Storm Doors | |
| Microwave, Dishwasher, Refrigerator, Washer, Dryer, Stainless Steel Appliance(s), Cooktop, Built-In Oven, Gas Cooktop, Gas Oven | |
| Not in DB | |
| Curbs, Gated, Sidewalks, Street Lights | |
| — | |
| — | |
| Wood Burning, Gas Starter |
Tax History
| Year | Property Taxes |
|---|---|
| 2020 | $10,032 |
Contact Agent
Nearby Similar Homes
Nearby Sold Comparables
Contact Agent
Listing Provided By
Dream Town Realty

