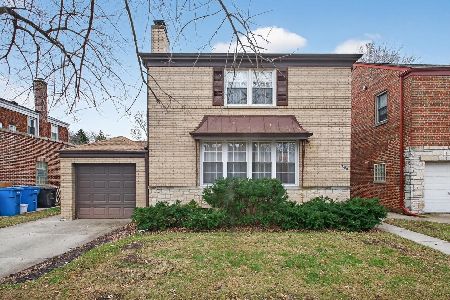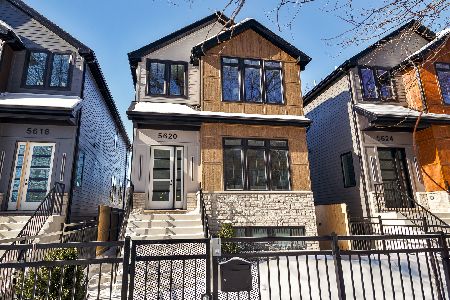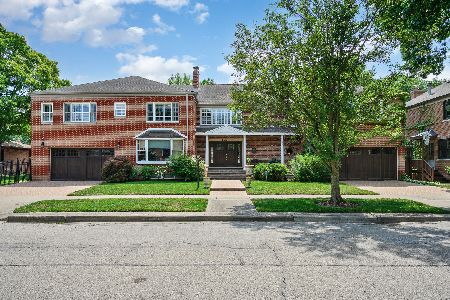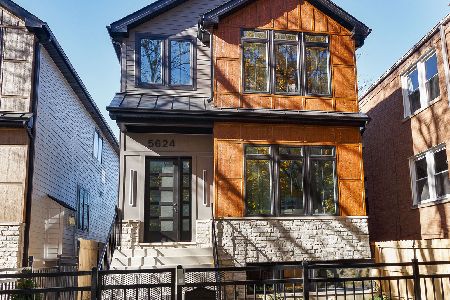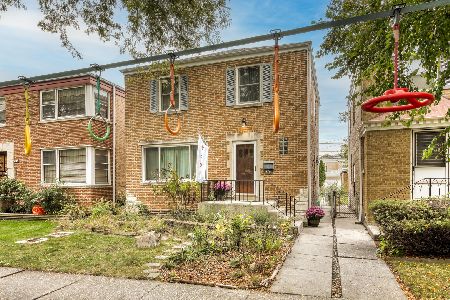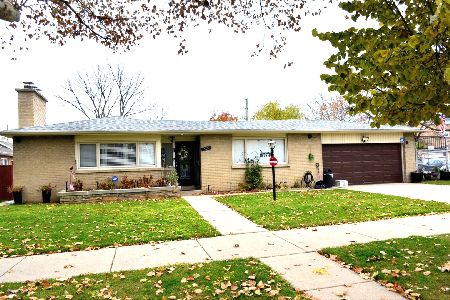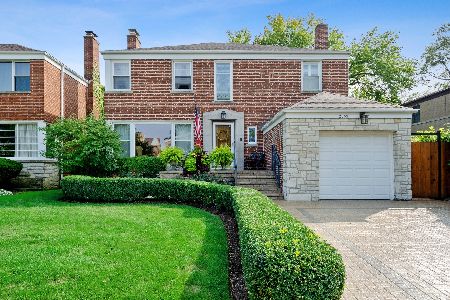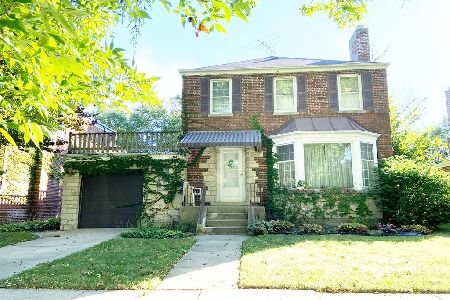2958 Catalpa Avenue, Lincoln Square, Chicago, Illinois 60625
$830,000
|
Sold
|
|
| Status: | Closed |
| Sqft: | 0 |
| Cost/Sqft: | — |
| Beds: | 4 |
| Baths: | 4 |
| Year Built: | 1986 |
| Property Taxes: | $14,340 |
| Days On Market: | 1950 |
| Lot Size: | 0,12 |
Description
Elegant Contemporary 4 bd, 3.1 bath home in Lincoln Square/Budlong Woods neighborhood features stunning gourmet kitchen with new 42" cabinets, granite counter tops and upgraded stainless steel appliances, formal dining room and hardwood floors throughout. The foyer opens to a large two story cathedral ceiling living room with floor to ceiling windows and luxurious chandelier. Upstairs features a generously-sized master suite with walk-in closets and en-suite bath. The additional 3 bedrooms upstairs are large and bright. The basement is finished with a large recreation room, office and full bathroom. Additional features include security system, first floor laundry, zoned HVAC, sprinkler system, fenced-in yard with remote control operated entry gate, attached 2 car garage and 2 car carport. New hot water heater (2018); new sump pump (2020).
Property Specifics
| Single Family | |
| — | |
| Contemporary | |
| 1986 | |
| Full | |
| CONTEMPORARY | |
| No | |
| 0.12 |
| Cook | |
| Budlong Woods | |
| — / Not Applicable | |
| None | |
| Lake Michigan | |
| Public Sewer | |
| 10884590 | |
| 13121050750000 |
Nearby Schools
| NAME: | DISTRICT: | DISTANCE: | |
|---|---|---|---|
|
Grade School
Jamieson Elementary School |
299 | — | |
|
High School
Amundsen High School |
299 | Not in DB | |
Property History
| DATE: | EVENT: | PRICE: | SOURCE: |
|---|---|---|---|
| 1 Nov, 2013 | Sold | $750,000 | MRED MLS |
| 5 Aug, 2013 | Under contract | $799,000 | MRED MLS |
| — | Last price change | $825,000 | MRED MLS |
| 21 May, 2013 | Listed for sale | $825,000 | MRED MLS |
| 15 Mar, 2021 | Sold | $830,000 | MRED MLS |
| 24 Jan, 2021 | Under contract | $839,900 | MRED MLS |
| 2 Oct, 2020 | Listed for sale | $839,900 | MRED MLS |









































Room Specifics
Total Bedrooms: 5
Bedrooms Above Ground: 4
Bedrooms Below Ground: 1
Dimensions: —
Floor Type: Hardwood
Dimensions: —
Floor Type: Hardwood
Dimensions: —
Floor Type: Hardwood
Dimensions: —
Floor Type: —
Full Bathrooms: 4
Bathroom Amenities: Whirlpool,Separate Shower,Steam Shower,Double Sink,Soaking Tub
Bathroom in Basement: 1
Rooms: Bedroom 5,Eating Area,Foyer,Recreation Room,Walk In Closet
Basement Description: Finished
Other Specifics
| 2 | |
| Concrete Perimeter | |
| Asphalt | |
| — | |
| Fenced Yard,Irregular Lot | |
| 36X125X61X128 | |
| Pull Down Stair,Unfinished | |
| Full | |
| Vaulted/Cathedral Ceilings, Hardwood Floors, First Floor Laundry, Walk-In Closet(s), Open Floorplan, Granite Counters, Separate Dining Room | |
| Double Oven, Microwave, Dishwasher, Refrigerator, Washer, Dryer, Disposal, Cooktop, Range Hood, Electric Cooktop | |
| Not in DB | |
| Park, Sidewalks, Street Lights, Street Paved | |
| — | |
| — | |
| — |
Tax History
| Year | Property Taxes |
|---|---|
| 2013 | $8,924 |
| 2021 | $14,340 |
Contact Agent
Nearby Similar Homes
Nearby Sold Comparables
Contact Agent
Listing Provided By
Coldwell Banker Realty

