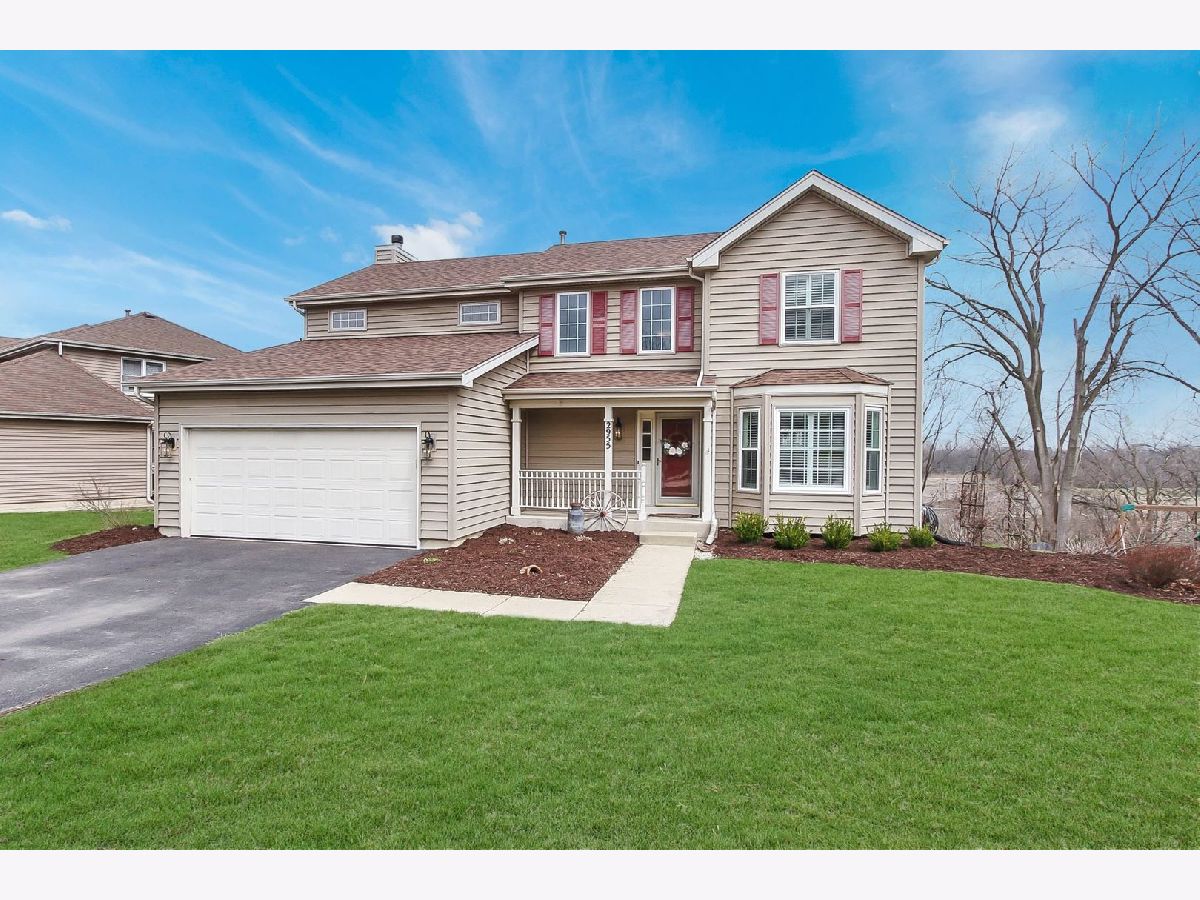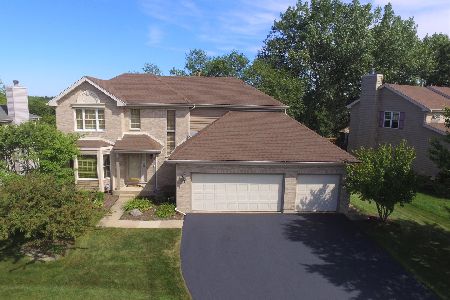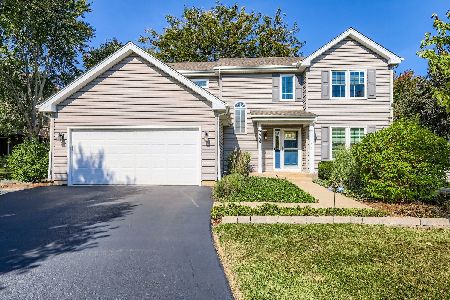2955 Marshfield Drive, Elgin, Illinois 60124
$461,000
|
Sold
|
|
| Status: | Closed |
| Sqft: | 2,222 |
| Cost/Sqft: | $187 |
| Beds: | 4 |
| Baths: | 4 |
| Year Built: | 1997 |
| Property Taxes: | $9,075 |
| Days On Market: | 1350 |
| Lot Size: | 0,25 |
Description
Wow! Fantastic Updated 4 Bedroom home with a Full Finished Walk Out Basement and Amazing Views in Desirable Randall Ridge! Bright open floor plan that's full of light! Gorgeous hardwood floors! Located on a nicely landscaped lot that backs to open space! Large eat in kitchen featuring granite counters, stainless appliances and plenty of counter space. The kitchen is open to the family room with a stone fireplace and sliders that lead out to the huge deck with screened gazebo - perfect for relaxing or entertaining. You'll also find a formal living room and dining room on the first floor. The owner's retreat has a beautifully updated full bath and a generous walk in closet with built ins. Three more bedrooms upstairs and an additional full bath round out the 2nd floor. The walk out basement features a recreation room, an office that could double as a 5th bedroom, and another bathroom. Located in the Burlington School District. Be sure to see this one in person - the pictures don't do it justice!
Property Specifics
| Single Family | |
| — | |
| — | |
| 1997 | |
| — | |
| SHELBURNE | |
| No | |
| 0.25 |
| Kane | |
| Randall Ridge | |
| 0 / Not Applicable | |
| — | |
| — | |
| — | |
| 11368664 | |
| 0617127029 |
Nearby Schools
| NAME: | DISTRICT: | DISTANCE: | |
|---|---|---|---|
|
Grade School
Country Trails Elementary School |
301 | — | |
|
Middle School
Prairie Knolls Middle School |
301 | Not in DB | |
|
High School
Central High School |
301 | Not in DB | |
Property History
| DATE: | EVENT: | PRICE: | SOURCE: |
|---|---|---|---|
| 2 Jun, 2014 | Sold | $270,000 | MRED MLS |
| 24 Apr, 2014 | Under contract | $284,900 | MRED MLS |
| 18 Apr, 2014 | Listed for sale | $284,900 | MRED MLS |
| 4 May, 2022 | Sold | $461,000 | MRED MLS |
| 9 Apr, 2022 | Under contract | $415,000 | MRED MLS |
| 7 Apr, 2022 | Listed for sale | $415,000 | MRED MLS |

Room Specifics
Total Bedrooms: 4
Bedrooms Above Ground: 4
Bedrooms Below Ground: 0
Dimensions: —
Floor Type: —
Dimensions: —
Floor Type: —
Dimensions: —
Floor Type: —
Full Bathrooms: 4
Bathroom Amenities: Separate Shower,Double Sink,Soaking Tub
Bathroom in Basement: 1
Rooms: —
Basement Description: Finished
Other Specifics
| 2 | |
| — | |
| Asphalt | |
| — | |
| — | |
| 35X35X29X62X148X124 | |
| — | |
| — | |
| — | |
| — | |
| Not in DB | |
| — | |
| — | |
| — | |
| — |
Tax History
| Year | Property Taxes |
|---|---|
| 2014 | $7,312 |
| 2022 | $9,075 |
Contact Agent
Nearby Similar Homes
Nearby Sold Comparables
Contact Agent
Listing Provided By
Premier Living Properties






