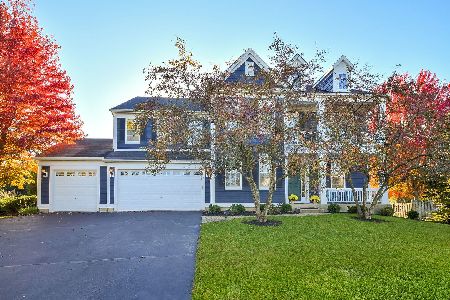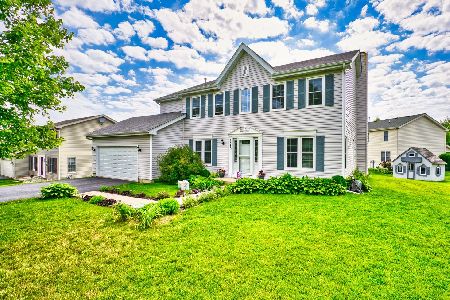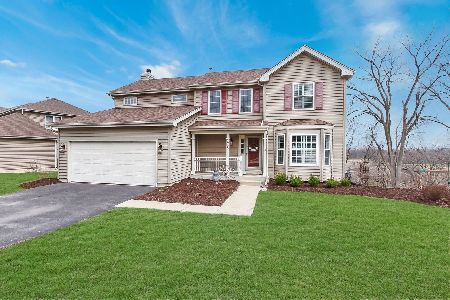2886 Weld Road, Elgin, Illinois 60124
$239,500
|
Sold
|
|
| Status: | Closed |
| Sqft: | 2,018 |
| Cost/Sqft: | $124 |
| Beds: | 4 |
| Baths: | 3 |
| Year Built: | 1995 |
| Property Taxes: | $6,741 |
| Days On Market: | 3983 |
| Lot Size: | 0,00 |
Description
BEAUTIFULLY MAINTAINED & UPDATED BY ORIGINAL OWNERS. LAMINATE FLOORS IN FOYER HALLWAY & KITCHEN. NEW STAINLESS STEEL APPLIANCES, REFACED KITCHEN CABINETS. WHITE 6 PANEL DOORS. MASTER BATH WITH SEPARATE TUB & SHOWER . DOUBLE SINKS AND WINDOW IN BATHROOM. LIGHT AND BRIGHT HOME. FINISHED BASEMENT AND EXTRA STORAGE ROOM. 2 CAR GARAGE AND LARGE LOT MAKE THIS HOME A MOST SEE ! 24 HOUR NOTICE TO SHOW.
Property Specifics
| Single Family | |
| — | |
| Colonial | |
| 1995 | |
| Partial | |
| — | |
| No | |
| — |
| Kane | |
| Randall Ridge | |
| 0 / Not Applicable | |
| None | |
| Public | |
| Public Sewer | |
| 08818869 | |
| 0617181001 |
Property History
| DATE: | EVENT: | PRICE: | SOURCE: |
|---|---|---|---|
| 17 Mar, 2015 | Sold | $239,500 | MRED MLS |
| 5 Feb, 2015 | Under contract | $249,900 | MRED MLS |
| 18 Jan, 2015 | Listed for sale | $249,900 | MRED MLS |
Room Specifics
Total Bedrooms: 4
Bedrooms Above Ground: 4
Bedrooms Below Ground: 0
Dimensions: —
Floor Type: Carpet
Dimensions: —
Floor Type: Carpet
Dimensions: —
Floor Type: Carpet
Full Bathrooms: 3
Bathroom Amenities: Separate Shower,Double Sink
Bathroom in Basement: 0
Rooms: Recreation Room
Basement Description: Finished
Other Specifics
| 2 | |
| Concrete Perimeter | |
| Asphalt | |
| Patio | |
| Corner Lot | |
| 12,323 | |
| — | |
| Full | |
| Wood Laminate Floors | |
| Range, Microwave, Dishwasher, Refrigerator, Washer, Dryer, Disposal, Stainless Steel Appliance(s) | |
| Not in DB | |
| — | |
| — | |
| — | |
| Gas Log |
Tax History
| Year | Property Taxes |
|---|---|
| 2015 | $6,741 |
Contact Agent
Nearby Similar Homes
Nearby Sold Comparables
Contact Agent
Listing Provided By
RE/MAX Suburban







