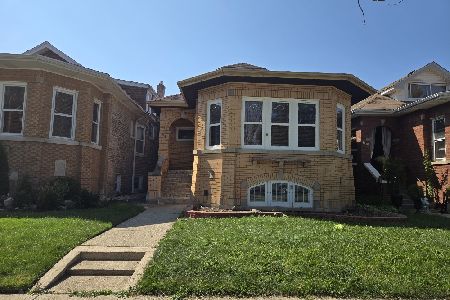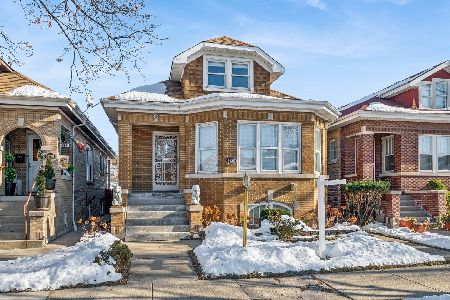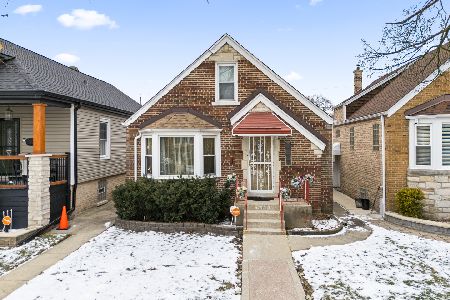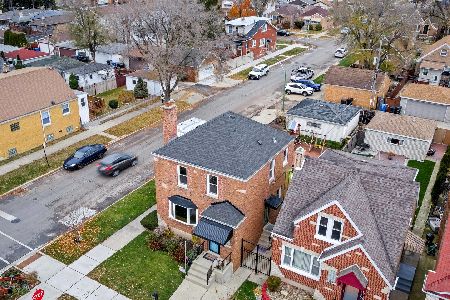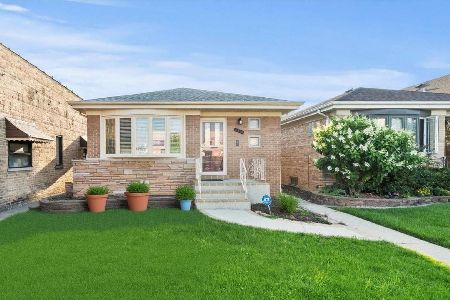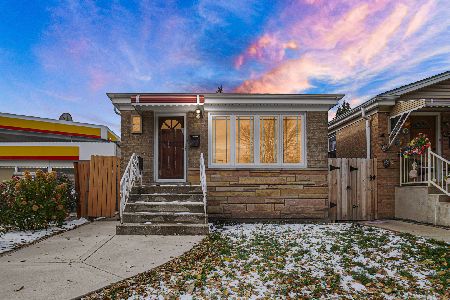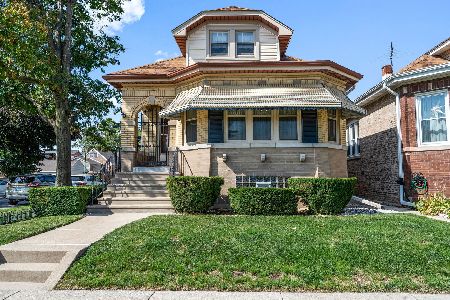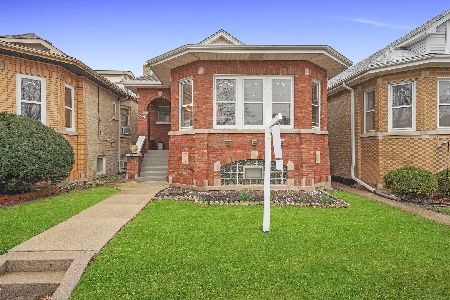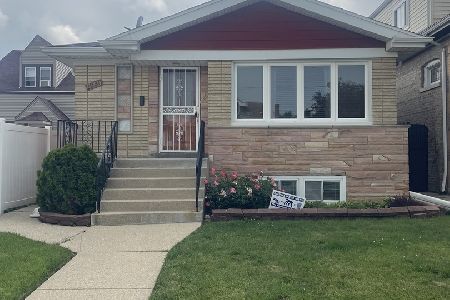2958 Nagle Avenue, Belmont Cragin, Chicago, Illinois 60634
$315,000
|
Sold
|
|
| Status: | Closed |
| Sqft: | 1,260 |
| Cost/Sqft: | $261 |
| Beds: | 3 |
| Baths: | 3 |
| Year Built: | 1971 |
| Property Taxes: | $4,487 |
| Days On Market: | 1642 |
| Lot Size: | 0,09 |
Description
Price reduction! PRICED TO SELL! Meticulously upkept with a great layout! One owner for 30+ years without pets or renters. Central air throughout! This home offers 3 generous sized bedrooms with hardwood floors and 2.5 bathrooms. Large open concept living and dining area. Finished basement could be used as sperate living space with walk-out exit beneath the back steps for easy entry/exit, full bathroom and built in wet bar. Detached 2.5 car brick garage with ample street parking on Nagle and Wellington. Newer exterior upgrades including landscaping and concrete. Move-in ready or wait and renovate for your next dream home! House sold as-is. Large bedrooms! Walk-in closets! Full-kitchen pantry! TONS of room for storage!
Property Specifics
| Single Family | |
| — | |
| Ranch | |
| 1971 | |
| Full | |
| — | |
| No | |
| 0.09 |
| Cook | |
| Montclare Gardens | |
| — / Not Applicable | |
| None | |
| Lake Michigan | |
| Public Sewer | |
| 11161871 | |
| 13302220460000 |
Property History
| DATE: | EVENT: | PRICE: | SOURCE: |
|---|---|---|---|
| 3 Jan, 2022 | Sold | $315,000 | MRED MLS |
| 18 Oct, 2021 | Under contract | $329,000 | MRED MLS |
| — | Last price change | $339,900 | MRED MLS |
| 20 Jul, 2021 | Listed for sale | $349,900 | MRED MLS |
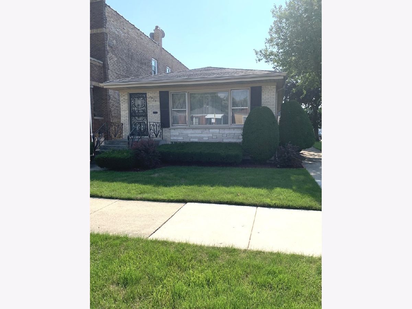
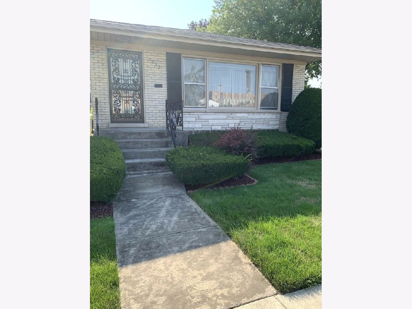
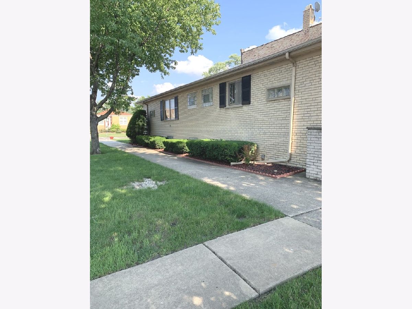
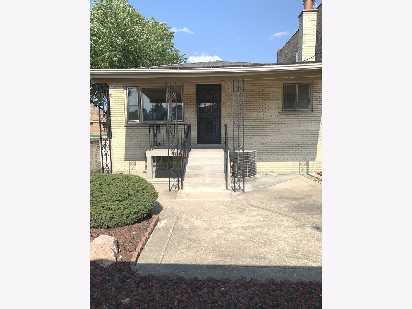
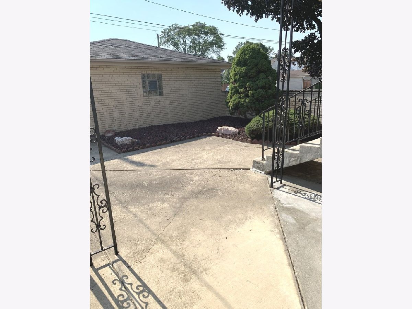
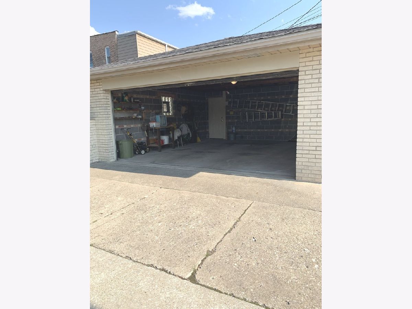
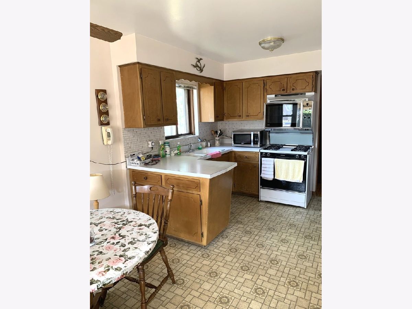
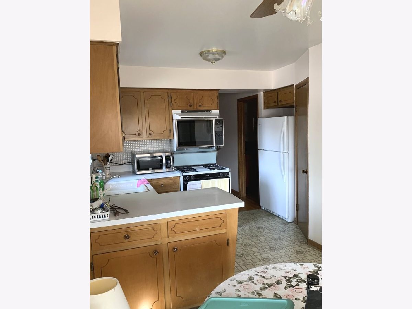
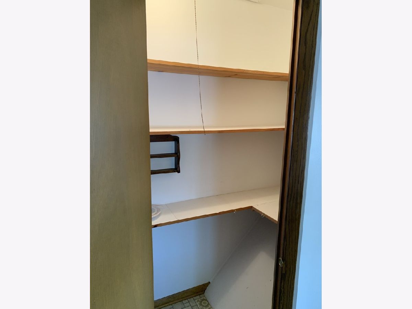
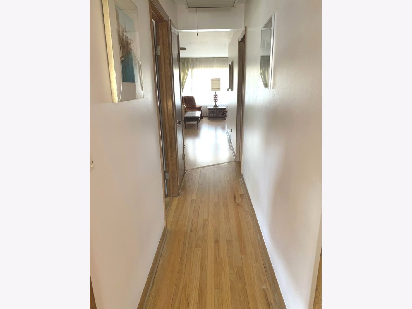
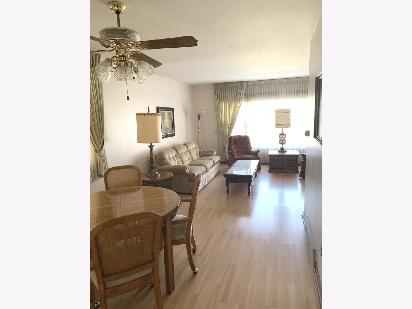
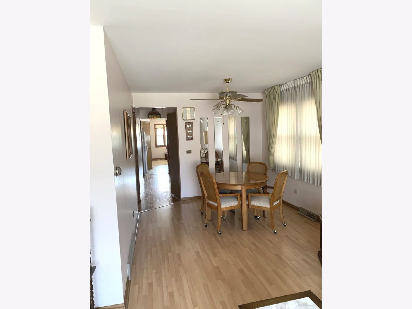
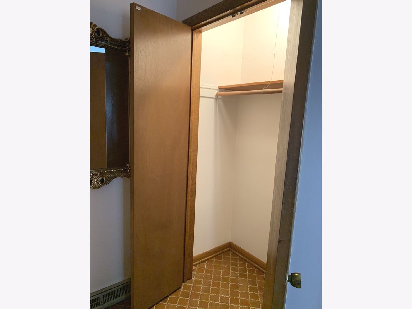
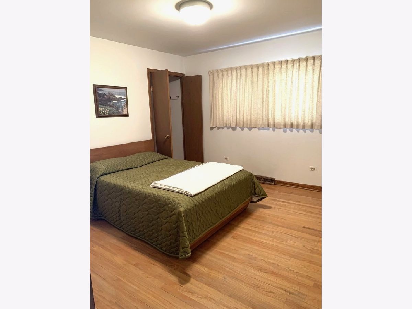
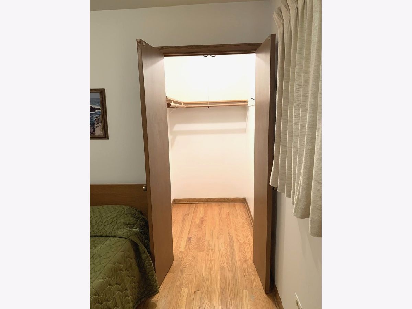
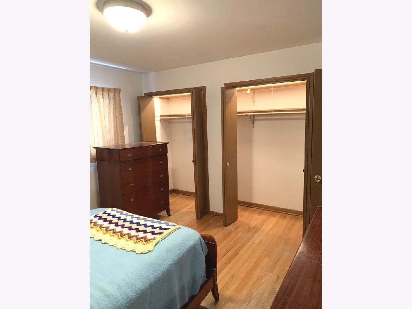
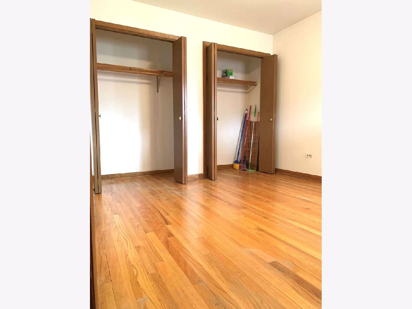
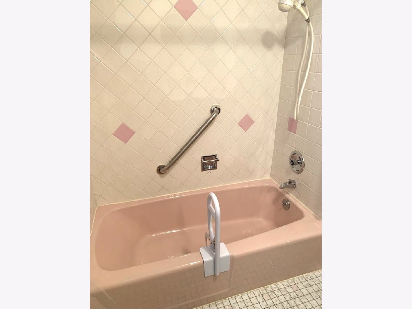
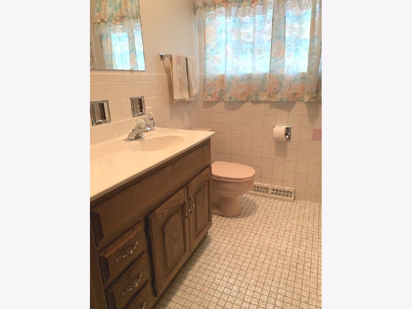
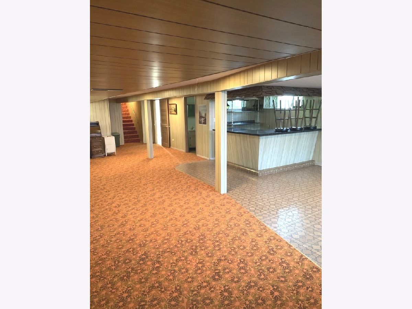
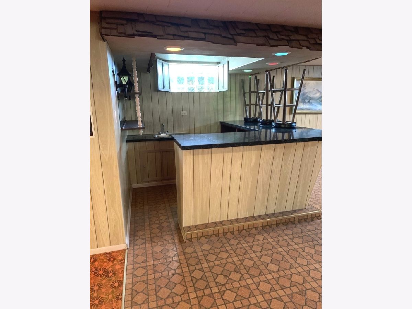
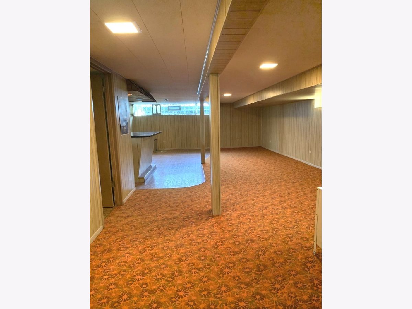
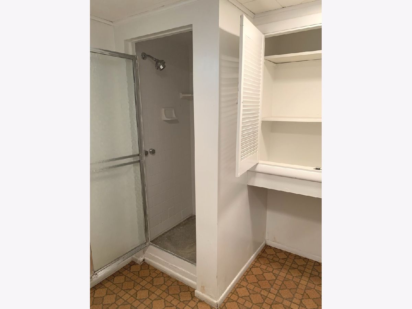
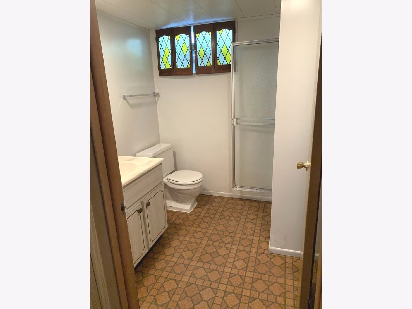
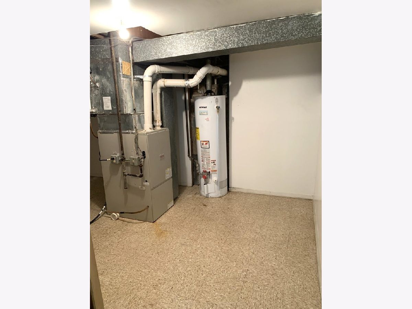
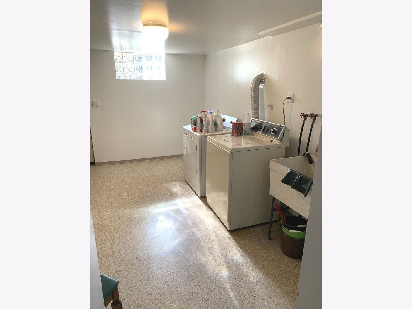
Room Specifics
Total Bedrooms: 3
Bedrooms Above Ground: 3
Bedrooms Below Ground: 0
Dimensions: —
Floor Type: Hardwood
Dimensions: —
Floor Type: Hardwood
Full Bathrooms: 3
Bathroom Amenities: —
Bathroom in Basement: 1
Rooms: Utility Room-Lower Level,Walk In Closet
Basement Description: Finished
Other Specifics
| 2 | |
| — | |
| Concrete | |
| — | |
| — | |
| 30X125 | |
| — | |
| None | |
| — | |
| — | |
| Not in DB | |
| — | |
| — | |
| — | |
| — |
Tax History
| Year | Property Taxes |
|---|---|
| 2022 | $4,487 |
Contact Agent
Nearby Similar Homes
Contact Agent
Listing Provided By
ARNI Realty Incorporated

