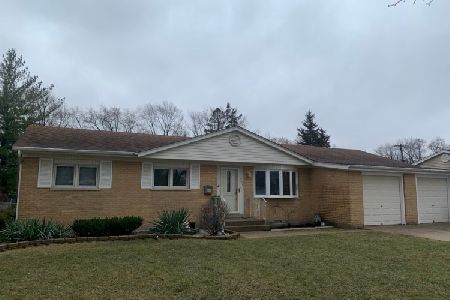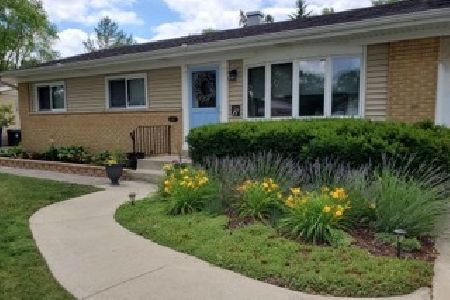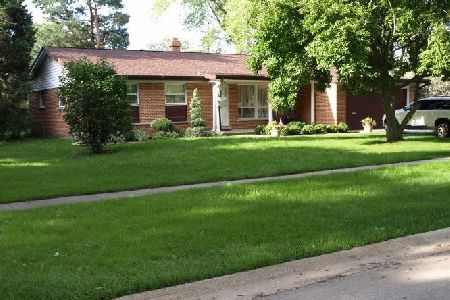296 Leahy Circle, Des Plaines, Illinois 60016
$285,000
|
Sold
|
|
| Status: | Closed |
| Sqft: | 1,306 |
| Cost/Sqft: | $222 |
| Beds: | 3 |
| Baths: | 2 |
| Year Built: | 1959 |
| Property Taxes: | $5,150 |
| Days On Market: | 2904 |
| Lot Size: | 0,00 |
Description
Sought after Waycinden Park split level. 95% brick w/ aluminum soffits & fascia gutters. Large 6 car driveway - perfect for boat or RV. Enter into ceramic tile foyer. Drenched in sunshine, this southern exposure home boasts Oak floors in living & dining room, huge eat-in kitchen w/ all stainless steel appliances, ceramic tile backsplash, ceramic tile floor, pantry closet & loads of counter space. 1st floor all Anderson casement windows & second floor all vinyl replacement windows. 2 bedrooms w/ wood laminate floor. Master bedroom has Oak floor. Updated 2nd floor bathroom w/ ceramic tile floor, newer vanity & sink, ceramic tile, tub & shower. All Oak trim. 2nd floor has solid bedroom doors & ceiling fan. Mirrored closet doors in 2 bedrooms. Family room w/ newer windows & Oak trim, ceramic tile floor & fully updated bathroom w/ ceramic tile, floor, tub & shower. Utility room w/ outside entrance - great for gardening or kids. Newer roof, furnace & A/C. Just minutes to Metra or Blue Line.
Property Specifics
| Single Family | |
| — | |
| — | |
| 1959 | |
| Partial,Walkout | |
| — | |
| No | |
| — |
| Cook | |
| — | |
| 0 / Not Applicable | |
| None | |
| Public | |
| Public Sewer | |
| 09848419 | |
| 08242150120000 |
Nearby Schools
| NAME: | DISTRICT: | DISTANCE: | |
|---|---|---|---|
|
Grade School
Devonshire School |
59 | — | |
|
Middle School
Friendship Junior High School |
59 | Not in DB | |
|
High School
Elk Grove High School |
214 | Not in DB | |
Property History
| DATE: | EVENT: | PRICE: | SOURCE: |
|---|---|---|---|
| 1 Apr, 2018 | Sold | $285,000 | MRED MLS |
| 8 Feb, 2018 | Under contract | $289,900 | MRED MLS |
| 4 Feb, 2018 | Listed for sale | $289,900 | MRED MLS |
Room Specifics
Total Bedrooms: 3
Bedrooms Above Ground: 3
Bedrooms Below Ground: 0
Dimensions: —
Floor Type: Wood Laminate
Dimensions: —
Floor Type: Wood Laminate
Full Bathrooms: 2
Bathroom Amenities: —
Bathroom in Basement: 1
Rooms: Eating Area
Basement Description: Finished
Other Specifics
| 2 | |
| — | |
| — | |
| — | |
| — | |
| 80X92X18X80X109 | |
| — | |
| None | |
| Hardwood Floors, Wood Laminate Floors | |
| Range, Dishwasher, Refrigerator, Washer, Dryer, Stainless Steel Appliance(s) | |
| Not in DB | |
| — | |
| — | |
| — | |
| — |
Tax History
| Year | Property Taxes |
|---|---|
| 2018 | $5,150 |
Contact Agent
Nearby Similar Homes
Nearby Sold Comparables
Contact Agent
Listing Provided By
Keller Williams Momentum












