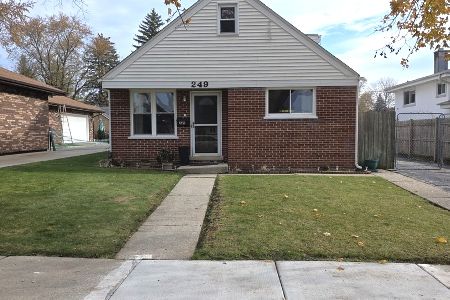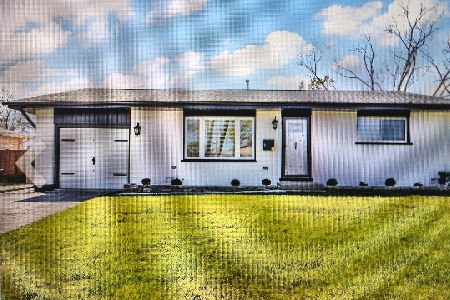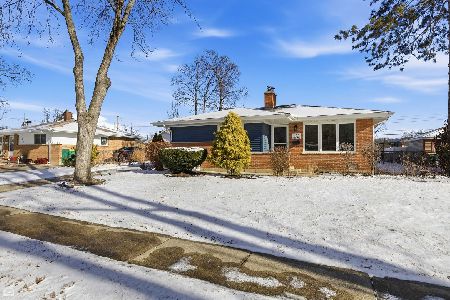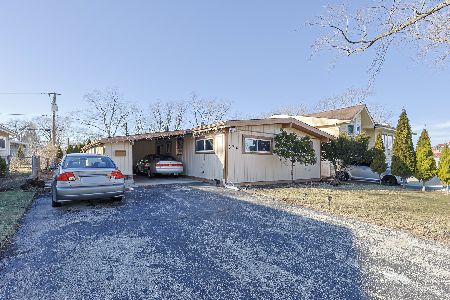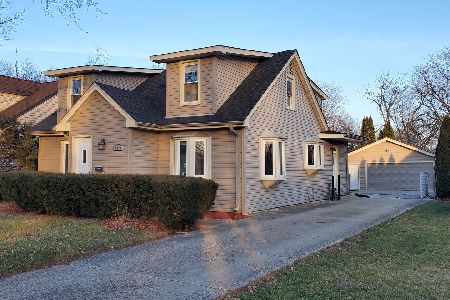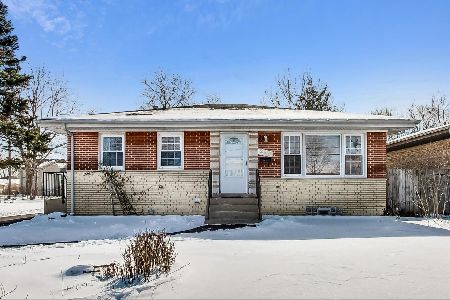296 Walnut Avenue, Wheeling, Illinois 60090
$345,000
|
Sold
|
|
| Status: | Closed |
| Sqft: | 2,100 |
| Cost/Sqft: | $166 |
| Beds: | 4 |
| Baths: | 3 |
| Year Built: | 1950 |
| Property Taxes: | $6,536 |
| Days On Market: | 2155 |
| Lot Size: | 0,16 |
Description
Look no further! Completely redone with on point decor, this is the one you have been waiting for! EVERYTHING IS NEW! The two story foyer welcomes you to this sunny and bright home. The kitchen features ALL new white cabinets and SS appliances. With plenty of room for an eat in area, it opens to the family room. Perfect for today's lifestyle! First floor bedroom (or office) and full bath add to the endless perks. First floor laundry is not to be missed. Upstairs the french doors welcome you to the master suite complete with a HUGE walk in closet and gorgeous full en suite bathroom. Two generous size bedrooms and a jack-n-jill bath round out the upstairs. State of the art interior sprinkler system adds piece of mind and may even lower your homeowners insurance. The exterior boasts a patio, perfect size yard & 2 car garage. Nothing to do but pack your bags and move in, it's all been done for you. Welcome Home!
Property Specifics
| Single Family | |
| — | |
| Traditional | |
| 1950 | |
| None | |
| — | |
| No | |
| 0.16 |
| Cook | |
| Mors Farm | |
| — / Not Applicable | |
| None | |
| Lake Michigan | |
| Public Sewer | |
| 10655429 | |
| 03112060100000 |
Nearby Schools
| NAME: | DISTRICT: | DISTANCE: | |
|---|---|---|---|
|
Grade School
Walt Whitman Elementary School |
21 | — | |
|
Middle School
Oliver W Holmes Middle School |
21 | Not in DB | |
|
High School
Wheeling High School |
214 | Not in DB | |
Property History
| DATE: | EVENT: | PRICE: | SOURCE: |
|---|---|---|---|
| 4 Jun, 2020 | Sold | $345,000 | MRED MLS |
| 13 Mar, 2020 | Under contract | $349,000 | MRED MLS |
| 4 Mar, 2020 | Listed for sale | $349,000 | MRED MLS |
Room Specifics
Total Bedrooms: 4
Bedrooms Above Ground: 4
Bedrooms Below Ground: 0
Dimensions: —
Floor Type: Carpet
Dimensions: —
Floor Type: Carpet
Dimensions: —
Floor Type: Carpet
Full Bathrooms: 3
Bathroom Amenities: Separate Shower,Double Sink,Soaking Tub
Bathroom in Basement: 0
Rooms: No additional rooms
Basement Description: None
Other Specifics
| 2 | |
| Concrete Perimeter | |
| Asphalt | |
| Deck | |
| — | |
| 146 X 48 | |
| — | |
| Full | |
| Vaulted/Cathedral Ceilings, First Floor Bedroom, First Floor Laundry, First Floor Full Bath, Walk-In Closet(s) | |
| Range, Microwave, Dishwasher, Refrigerator, Washer, Dryer, Disposal, Stainless Steel Appliance(s) | |
| Not in DB | |
| Sidewalks, Street Lights, Street Paved | |
| — | |
| — | |
| — |
Tax History
| Year | Property Taxes |
|---|---|
| 2020 | $6,536 |
Contact Agent
Nearby Similar Homes
Contact Agent
Listing Provided By
Berkshire Hathaway HomeServices Chicago

