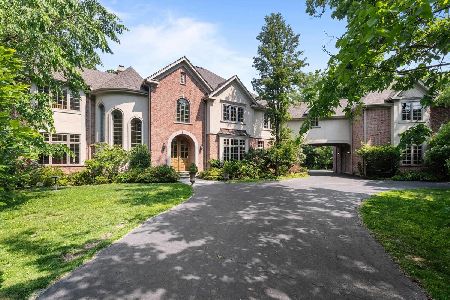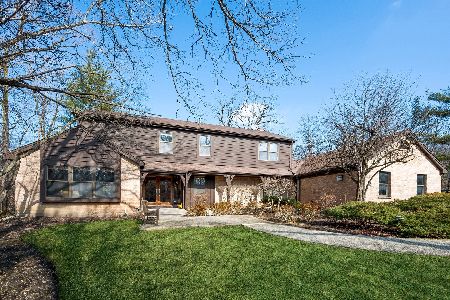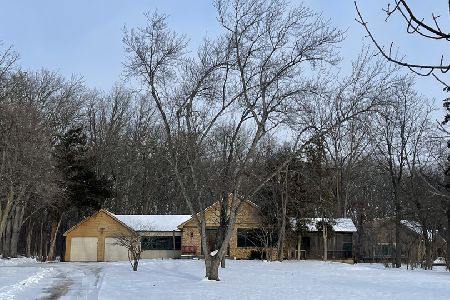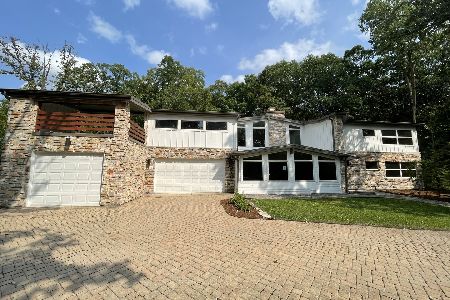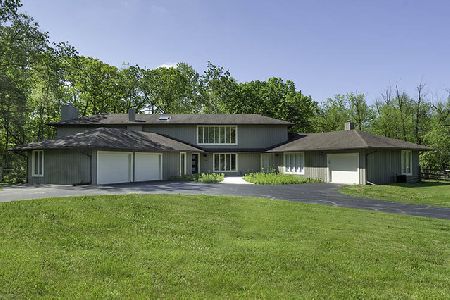2960 Riverwoods Road, Riverwoods, Illinois 60015
$720,000
|
Sold
|
|
| Status: | Closed |
| Sqft: | 5,474 |
| Cost/Sqft: | $137 |
| Beds: | 5 |
| Baths: | 4 |
| Year Built: | 1988 |
| Property Taxes: | $23,677 |
| Days On Market: | 3507 |
| Lot Size: | 2,44 |
Description
Privately located in a serene setting surrounded by trees & your own pond. Practice your golf on the putting green! This contemporary style home backs to Ryerson Woods. The spacious wrap around deck is a perfect place to enjoy nature. Inviting interior offers open-concept living w/ample windows &amazing panoramic views from each one & 14 brand new skylights (3 solar). The massive kitchen updated in '05 offers custom built hickory cabinets, loads of granite, breakfast bar, SS apps & bar area looking towards living rm.The over-sized dining area is perfect for entertaining large groups w/Italian porcelain flooring. Massive family room surrounded by sliders to deck with serene views. Beautiful 2 story solarium. 1st floor bedroom & 1.5 baths. Stunning master suite w/brand new spa-like bath & his & hers custom closets. Spacious guest bedrooms. Finished basement w/tons of storage. Many new mechanicals. $60K in recent updates & upgrades including brand new roof 9/2016!!!
Property Specifics
| Single Family | |
| — | |
| Contemporary | |
| 1988 | |
| Full,English | |
| — | |
| Yes | |
| 2.44 |
| Lake | |
| — | |
| 0 / Not Applicable | |
| None | |
| Private Well | |
| Public Sewer | |
| 09291715 | |
| 15251000130000 |
Nearby Schools
| NAME: | DISTRICT: | DISTANCE: | |
|---|---|---|---|
|
Grade School
Wilmot Elementary School |
109 | — | |
|
Middle School
Charles J Caruso Middle School |
109 | Not in DB | |
|
High School
Deerfield High School |
113 | Not in DB | |
Property History
| DATE: | EVENT: | PRICE: | SOURCE: |
|---|---|---|---|
| 10 Apr, 2017 | Sold | $720,000 | MRED MLS |
| 23 Jan, 2017 | Under contract | $749,000 | MRED MLS |
| — | Last price change | $779,000 | MRED MLS |
| 19 Jul, 2016 | Listed for sale | $899,000 | MRED MLS |
Room Specifics
Total Bedrooms: 5
Bedrooms Above Ground: 5
Bedrooms Below Ground: 0
Dimensions: —
Floor Type: Carpet
Dimensions: —
Floor Type: Carpet
Dimensions: —
Floor Type: Carpet
Dimensions: —
Floor Type: —
Full Bathrooms: 4
Bathroom Amenities: Whirlpool,Separate Shower,Double Sink,Bidet
Bathroom in Basement: 0
Rooms: Bedroom 5,Exercise Room,Foyer,Recreation Room,Heated Sun Room
Basement Description: Finished
Other Specifics
| 3.5 | |
| — | |
| — | |
| Deck, Patio, Storms/Screens | |
| Forest Preserve Adjacent,Nature Preserve Adjacent,Landscaped,Pond(s),Water View,Wooded | |
| 149X374X214X244X134X129 | |
| — | |
| Full | |
| Vaulted/Cathedral Ceilings, Skylight(s), Bar-Wet, Hardwood Floors, First Floor Bedroom, First Floor Full Bath | |
| Double Oven, Range, Microwave, Dishwasher, High End Refrigerator, Dryer, Disposal, Trash Compactor, Stainless Steel Appliance(s) | |
| Not in DB | |
| Street Paved | |
| — | |
| — | |
| Attached Fireplace Doors/Screen, Gas Log, Ventless |
Tax History
| Year | Property Taxes |
|---|---|
| 2017 | $23,677 |
Contact Agent
Nearby Similar Homes
Nearby Sold Comparables
Contact Agent
Listing Provided By
RE/MAX Top Performers

