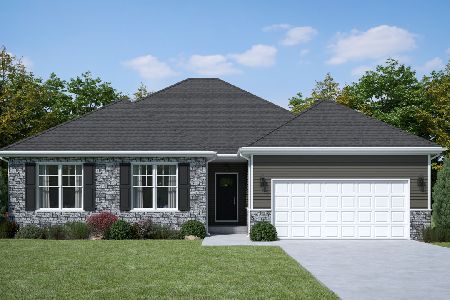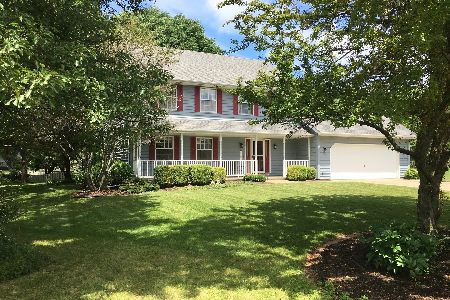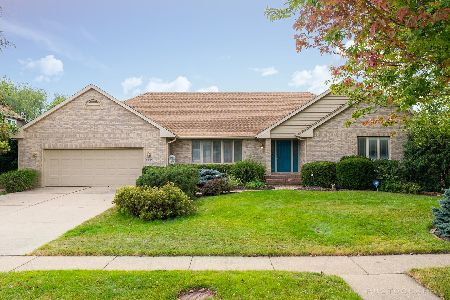2960 Wedgewood Drive, Dekalb, Illinois 60115
$272,000
|
Sold
|
|
| Status: | Closed |
| Sqft: | 2,590 |
| Cost/Sqft: | $106 |
| Beds: | 3 |
| Baths: | 4 |
| Year Built: | 1990 |
| Property Taxes: | $9,799 |
| Days On Market: | 2954 |
| Lot Size: | 0,51 |
Description
Beautifully redeveloped home with lots of TLC and attention to detail. With over 2500 sq ft plus a finished basement this home offers plenty of room. From the open staircase two story foyer to the deck overlooking a fully treed and landscaped fenced backyard you'll enjoy every minute at home. The interior is warm and inviting with all new carpeting, freshly refinished hardwood floors, complete repainting and even new light fixtures and ceiling fans. Kitchen boasts all new stainless upper end appliances with new soft close cabinets. First floor laundry room with new W/D and utility sink. First floor family room open to the kitchen features a woodburning fireplace. A private first floor den/study or bedroom offers many possibilities. Upstairs the master bedroom suite includes a large walkin closet and the bathroom has been completely updated including dual sinks and huge tiled walkin shower. Finished basement with 2 bedrooms, bath and 2 play rooms. Exterior cedar restained
Property Specifics
| Single Family | |
| — | |
| Colonial | |
| 1990 | |
| Full | |
| — | |
| No | |
| 0.51 |
| De Kalb | |
| — | |
| 0 / Not Applicable | |
| None | |
| Public | |
| Public Sewer | |
| 09823633 | |
| 0811232030 |
Property History
| DATE: | EVENT: | PRICE: | SOURCE: |
|---|---|---|---|
| 6 Apr, 2018 | Sold | $272,000 | MRED MLS |
| 26 Feb, 2018 | Under contract | $275,000 | MRED MLS |
| 1 Jan, 2018 | Listed for sale | $275,000 | MRED MLS |
Room Specifics
Total Bedrooms: 5
Bedrooms Above Ground: 3
Bedrooms Below Ground: 2
Dimensions: —
Floor Type: Carpet
Dimensions: —
Floor Type: Carpet
Dimensions: —
Floor Type: Carpet
Dimensions: —
Floor Type: —
Full Bathrooms: 4
Bathroom Amenities: Double Sink,Double Shower,Soaking Tub
Bathroom in Basement: 1
Rooms: Bedroom 5,Den
Basement Description: Finished
Other Specifics
| 2 | |
| Concrete Perimeter | |
| — | |
| Deck, Porch, Storms/Screens | |
| — | |
| 125 X 175 | |
| — | |
| Full | |
| Vaulted/Cathedral Ceilings, Skylight(s), Hardwood Floors, In-Law Arrangement, First Floor Laundry | |
| Range, Microwave, Dishwasher, High End Refrigerator, Washer, Dryer, Disposal, Stainless Steel Appliance(s), Built-In Oven | |
| Not in DB | |
| — | |
| — | |
| — | |
| Wood Burning |
Tax History
| Year | Property Taxes |
|---|---|
| 2018 | $9,799 |
Contact Agent
Nearby Similar Homes
Nearby Sold Comparables
Contact Agent
Listing Provided By
McCabe REALTORS







