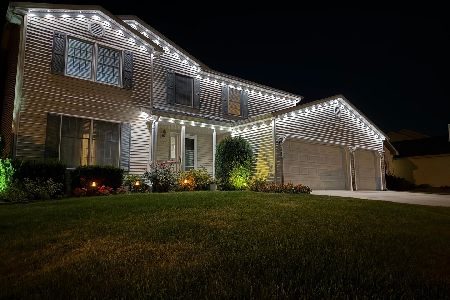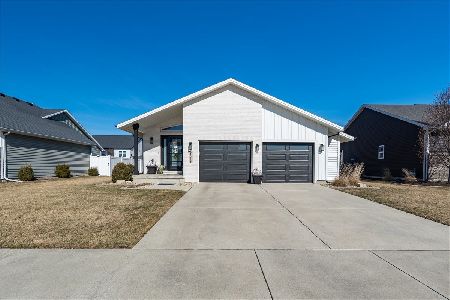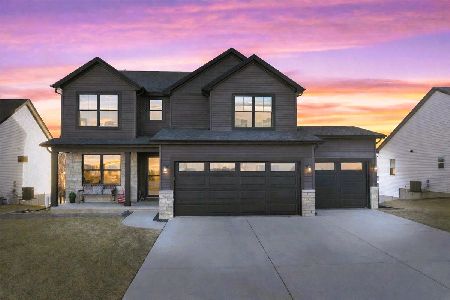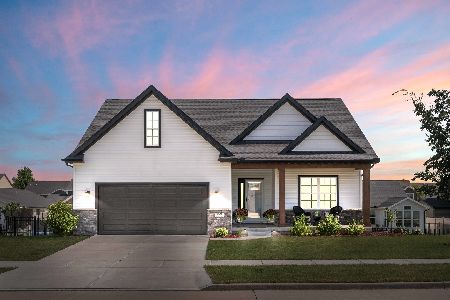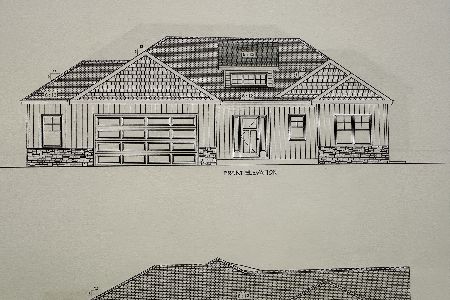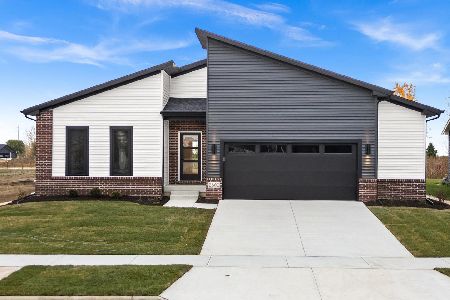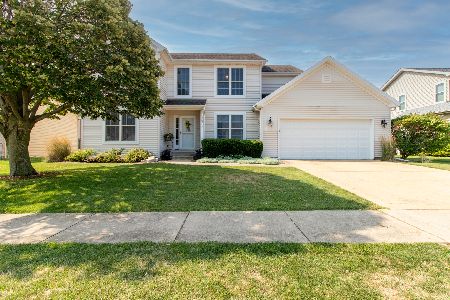2961 Three Eagles Street, Normal, Illinois 61761
$233,000
|
Sold
|
|
| Status: | Closed |
| Sqft: | 2,145 |
| Cost/Sqft: | $112 |
| Beds: | 4 |
| Baths: | 4 |
| Year Built: | 2004 |
| Property Taxes: | $6,381 |
| Days On Market: | 2508 |
| Lot Size: | 0,00 |
Description
Fantastic 2-story home in Eagle's Landing. Newer improvements including: whole interior painted, all interior doors/cupboards varnished and look amazing. Matching granite on all counter tops including kitchen, baths, and laundry; very classy. Spacious Eat-in Kitchen with large island, beautiful backsplash, & stainless steel appliances. You'll enjoy the open floor plan with cozy family room open to kitchen, formal living and dining rooms, finished basement w/family room. All lighting fixtures replaced throughout. The newly fenced back yard is great for entertaining. Water softener owned.
Property Specifics
| Single Family | |
| — | |
| Traditional | |
| 2004 | |
| Full | |
| — | |
| No | |
| — |
| Mc Lean | |
| Eagles Landing | |
| 0 / Not Applicable | |
| None | |
| Public | |
| Public Sewer | |
| 10348984 | |
| 1424130011 |
Nearby Schools
| NAME: | DISTRICT: | DISTANCE: | |
|---|---|---|---|
|
Grade School
Grove Elementary |
5 | — | |
|
Middle School
Chiddix Jr High |
5 | Not in DB | |
|
High School
Normal Community High School |
5 | Not in DB | |
Property History
| DATE: | EVENT: | PRICE: | SOURCE: |
|---|---|---|---|
| 29 Jul, 2011 | Sold | $215,000 | MRED MLS |
| 22 Jun, 2011 | Under contract | $229,900 | MRED MLS |
| 2 Jul, 2010 | Listed for sale | $249,900 | MRED MLS |
| 28 Apr, 2017 | Sold | $221,750 | MRED MLS |
| 22 Mar, 2017 | Under contract | $225,000 | MRED MLS |
| 8 Mar, 2017 | Listed for sale | $229,900 | MRED MLS |
| 19 Jul, 2019 | Sold | $233,000 | MRED MLS |
| 9 Jun, 2019 | Under contract | $239,900 | MRED MLS |
| — | Last price change | $244,900 | MRED MLS |
| 18 Apr, 2019 | Listed for sale | $249,900 | MRED MLS |
Room Specifics
Total Bedrooms: 4
Bedrooms Above Ground: 4
Bedrooms Below Ground: 0
Dimensions: —
Floor Type: Carpet
Dimensions: —
Floor Type: Carpet
Dimensions: —
Floor Type: Carpet
Full Bathrooms: 4
Bathroom Amenities: Whirlpool
Bathroom in Basement: 1
Rooms: Family Room
Basement Description: Finished
Other Specifics
| 2 | |
| — | |
| Concrete | |
| Patio, Porch | |
| Landscaped | |
| 68 X 110 | |
| — | |
| Full | |
| Vaulted/Cathedral Ceilings, Walk-In Closet(s) | |
| Range, Microwave, Dishwasher, Refrigerator, Washer, Dryer, Disposal, Stainless Steel Appliance(s) | |
| Not in DB | |
| — | |
| — | |
| — | |
| Attached Fireplace Doors/Screen, Gas Log |
Tax History
| Year | Property Taxes |
|---|---|
| 2011 | $5,491 |
| 2017 | $6,128 |
| 2019 | $6,381 |
Contact Agent
Nearby Similar Homes
Nearby Sold Comparables
Contact Agent
Listing Provided By
Coldwell Banker The Real Estate Group

