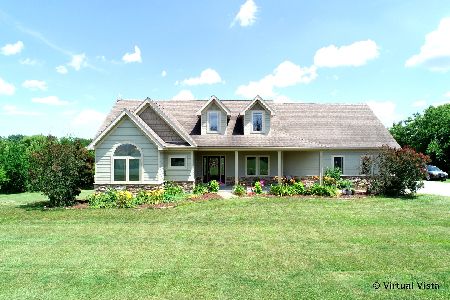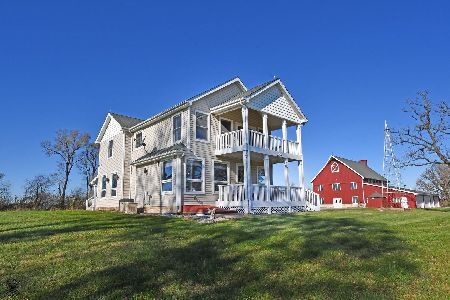29625 Yates Avenue, Beecher, Illinois 60401
$435,000
|
Sold
|
|
| Status: | Closed |
| Sqft: | 3,318 |
| Cost/Sqft: | $131 |
| Beds: | 4 |
| Baths: | 3 |
| Year Built: | 1978 |
| Property Taxes: | $7,957 |
| Days On Market: | 1689 |
| Lot Size: | 5,00 |
Description
This beautiful home has it all - an updated, stunning, spacious 4 bedroom, 3 bath home situated on FIVE acres of USABLE land which already has a PRIVATE POND, PRIVATE ORCHARD, PRIVATE HUNTING AREA, OVERSIZED GARDEN, CHICKEN COOP, POOL, HOT TUB, BONFIRE PITS, OPEN LAND, 26x32 DETACHED GARAGE, and able to have HORSES just to name a few. Brought down to the studs during their 2015 rehab, this roomy bi-level home has been updated with quality WINDOWS, SPRAY FOAM insulation in walls and attic, TWO PANEL SOLID CORE doors throughout, TWO GARAGE ENTRANCES - one off foyer and another off kitchen back entry stairs, all NEW PLUMBING, all NEW ELECTRICAL, new ROOF, new replaced PLYWOOD, new MAPLE HARDWOOD FLOORING, new 5 INCH WHITE TRIM, new SIDING, TWO 30 AMP HOOKUPS for electric to camper space, and SEPARATE THERMOSTATS in EACH ROOM. When you first enter, you will notice the custom entry railings, the VAULTED ceilings in the living room, and the spacious lower level WALK OUT. As you go up the stairs, you will be greeted by lots of natural sunlight in the 13 ft vaulted living room. Following this through, you walk into the combined dining and kitchen space featuring a completely updated kitchen: STAINLESS STEEL APPLIANCES, DOUBLE CONVECTION OVEN, STOVE TOP with CUSTOM CABINET RANGE, GRANITE countertops NATURALLY INFUSED with QUARTZ, CUSTOM CABINETS with 2 LAZY SUSANS and a pull out TRASH CAN cabinet, and a WALK IN PANTRY which leads to the HEATED GARAGE for EASY GROCERY DROP OFF from shopping. The one wing of the house has two spacious bedrooms and a full bath while the far end features a large PRIVATE MAIN BEDROOM SUITE complete with a spa-like bathroom with TRAVERTINE COUNTERTOPS on the CUSTOM bathroom vanity, large SOAKER TUB overlooking the yard, and separate shower with RAIN SHOWER and BODY JETS. Just outside the main bedroom you will find a private nook which would be perfect for a reading area, small play area, small kids office, etc. Downstairs the lower level boasts a FULL BATH, laundry room, 4th bedroom, and a LARGE OPEN FAMILY ROOM area with a WALK OUT to the back porch and hot tub. While you are here BRING YOUR WALKING BOOTS and explore the property. Walk all the way in the back PAST THE PRIVATE POND to the trails that lead to the PRIVATE ORCHARD and PRIVATE HUNTING GROUNDS. You won't be disappointed. Updates include: NEW WELL PUMP, WELL is 25 foot DEEPER than previously (2019), HEATED GARAGE, secondary garage has 60 amp electrical, pool (2018), hot tub (2018), deck (2018), new boiler (2016), 75 gallon hot water tank (2016), new top of the line water treatment for the whole house (2016), new pressure tank (2016). Another unique feature is the land in front of the home has been donated to the Will County Forrest Preserve; this affects approximately 7 houses. When completely handed over, the land will not be farmed and will be turned into a natural grassland preserve. Wonderful schools, great community, and phenomenal property in UNINCORPORATED Beecher - check this one out today. BRING YOUR HORSES.
Property Specifics
| Single Family | |
| — | |
| Bi-Level | |
| 1978 | |
| Full,Walkout | |
| — | |
| Yes | |
| 5 |
| Will | |
| — | |
| — / Not Applicable | |
| None | |
| Private Well | |
| Septic-Private | |
| 11106588 | |
| 2223181000110000 |
Property History
| DATE: | EVENT: | PRICE: | SOURCE: |
|---|---|---|---|
| 29 Dec, 2014 | Sold | $100,000 | MRED MLS |
| 3 Nov, 2014 | Under contract | $109,900 | MRED MLS |
| 13 Oct, 2014 | Listed for sale | $109,900 | MRED MLS |
| 27 Jul, 2021 | Sold | $435,000 | MRED MLS |
| 14 Jun, 2021 | Under contract | $435,000 | MRED MLS |
| — | Last price change | $449,900 | MRED MLS |
| 2 Jun, 2021 | Listed for sale | $449,900 | MRED MLS |
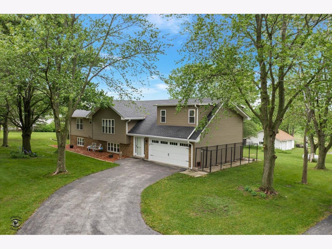
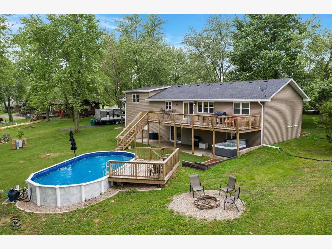
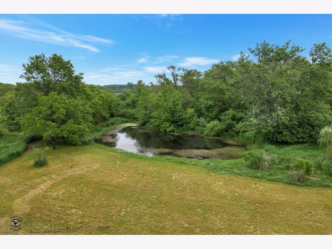
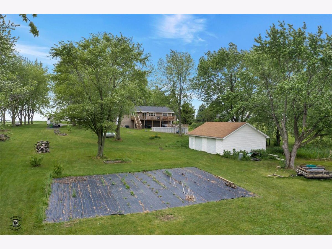
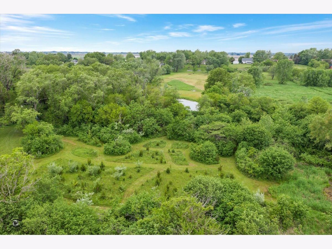
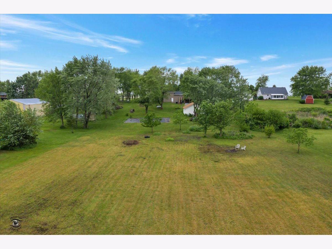
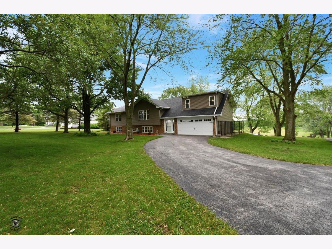
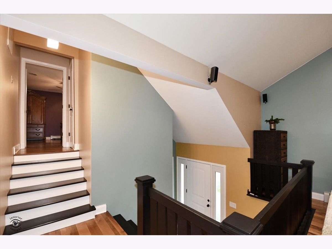
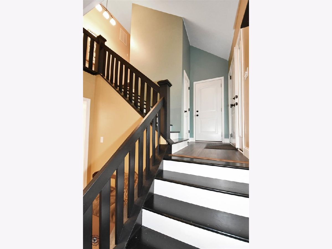
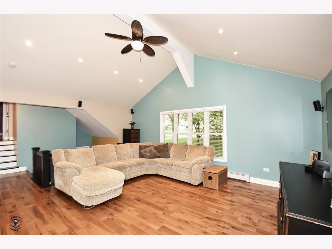
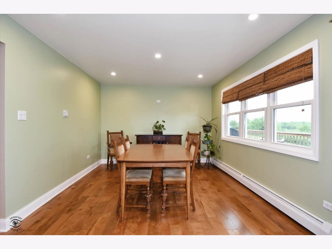
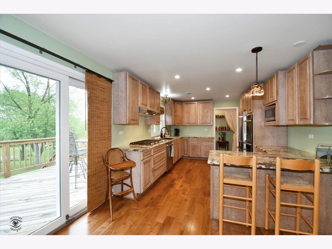
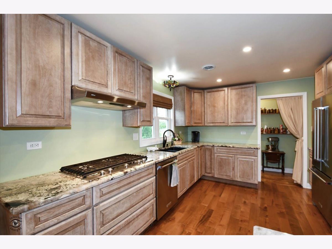
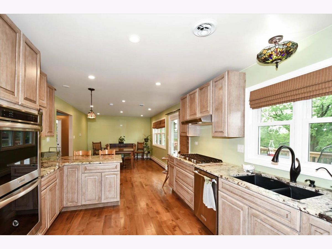
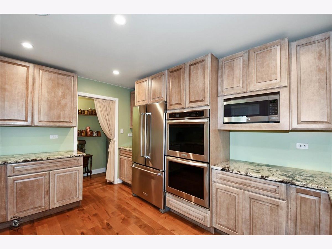
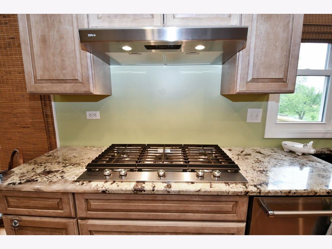
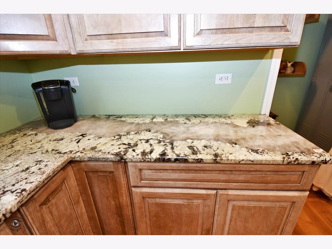
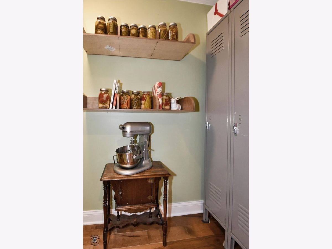
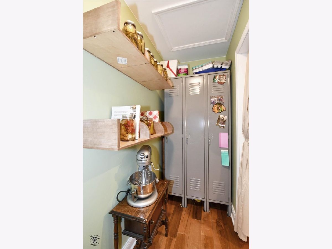
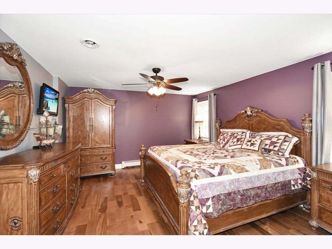
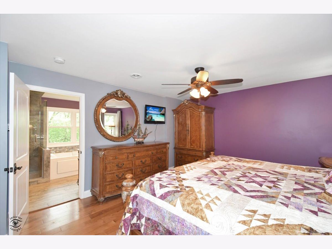
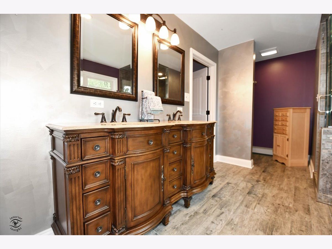
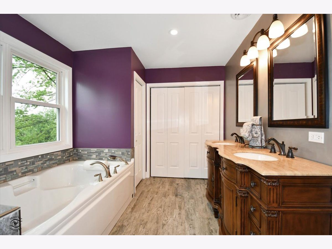
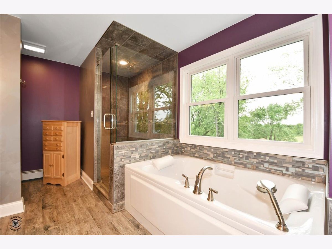
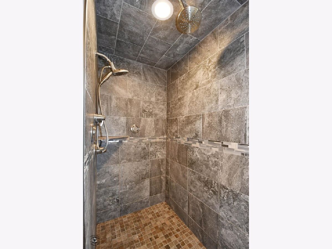
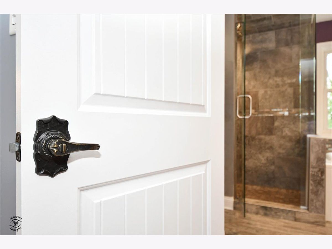
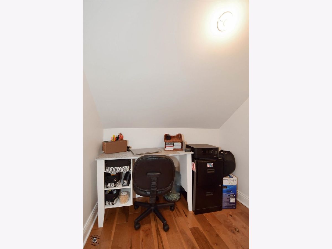
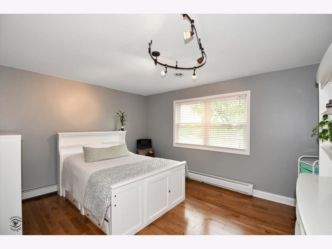
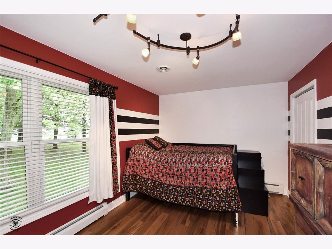
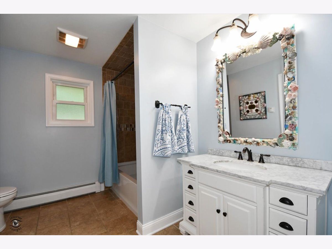
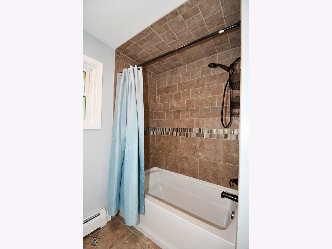
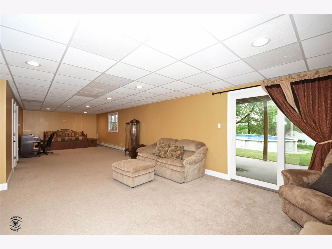
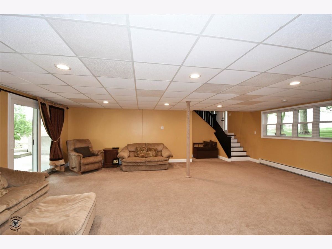
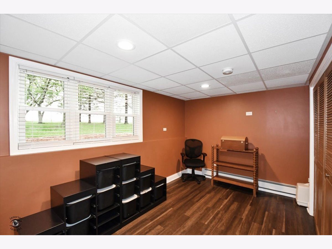
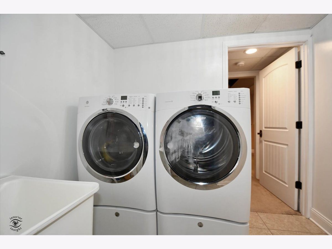
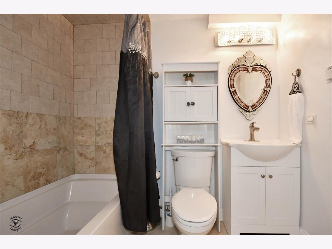
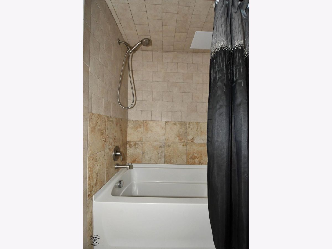
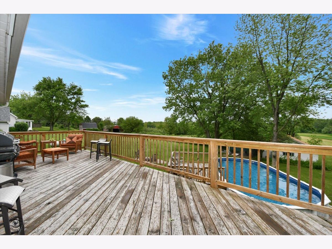
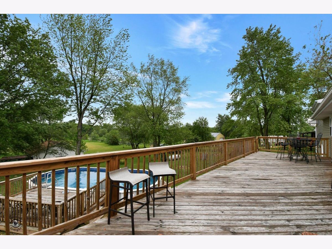
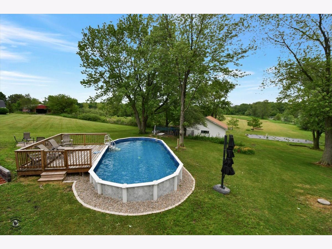
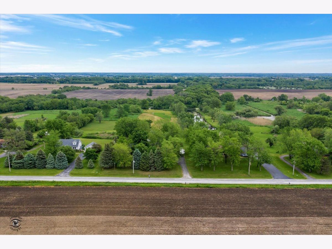
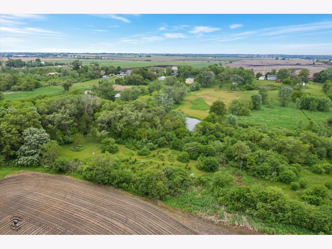
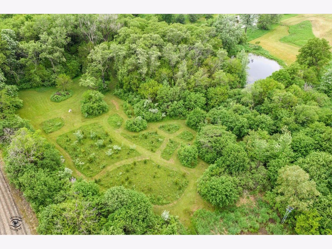
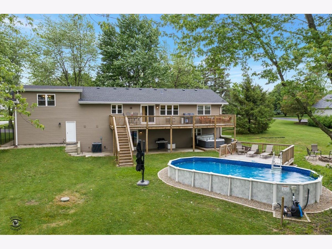
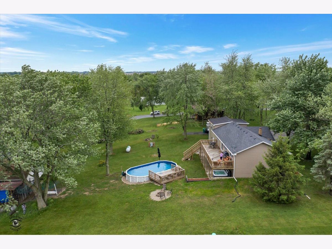
Room Specifics
Total Bedrooms: 4
Bedrooms Above Ground: 4
Bedrooms Below Ground: 0
Dimensions: —
Floor Type: Hardwood
Dimensions: —
Floor Type: Hardwood
Dimensions: —
Floor Type: Vinyl
Full Bathrooms: 3
Bathroom Amenities: Separate Shower,Full Body Spray Shower,Soaking Tub
Bathroom in Basement: 1
Rooms: Bonus Room,Pantry,Deck
Basement Description: Finished,Exterior Access,Lookout,Rec/Family Area,Sleeping Area,Walk-Up Access
Other Specifics
| 2.5 | |
| Concrete Perimeter | |
| Asphalt | |
| Deck, Patio, Hot Tub, Dog Run, Above Ground Pool, Storms/Screens, Fire Pit | |
| Horses Allowed,Pond(s),Water Rights,Wooded,Mature Trees,Backs to Open Grnd,Garden | |
| 217800 | |
| Unfinished | |
| Full | |
| Vaulted/Cathedral Ceilings, Hot Tub, Hardwood Floors, Built-in Features, Some Window Treatmnt, Some Wood Floors, Dining Combo, Granite Counters, Some Storm Doors | |
| Double Oven, Microwave, Dishwasher, Refrigerator, Washer, Dryer, Disposal, Stainless Steel Appliance(s), Cooktop, Water Purifier, Water Purifier Owned, Water Softener, Water Softener Owned, Gas Cooktop, Gas Oven, Range Hood | |
| Not in DB | |
| Lake, Water Rights | |
| — | |
| — | |
| — |
Tax History
| Year | Property Taxes |
|---|---|
| 2014 | $7,365 |
| 2021 | $7,957 |
Contact Agent
Nearby Similar Homes
Nearby Sold Comparables
Contact Agent
Listing Provided By
Century 21 Pride Realty


