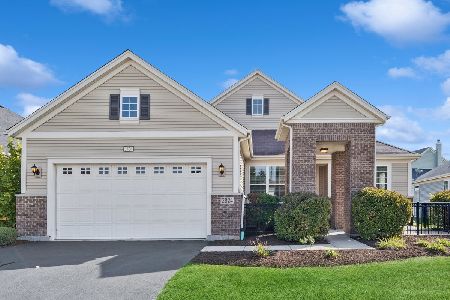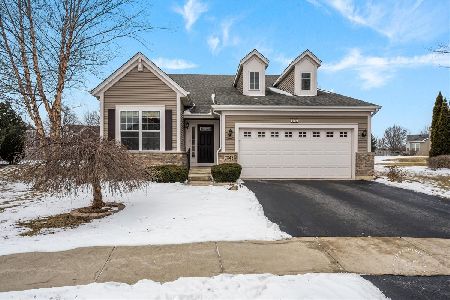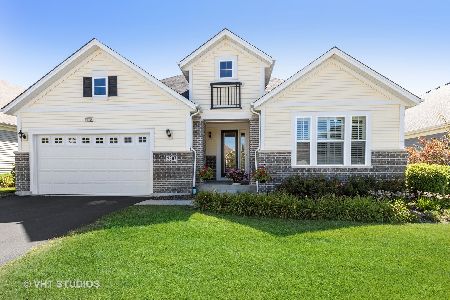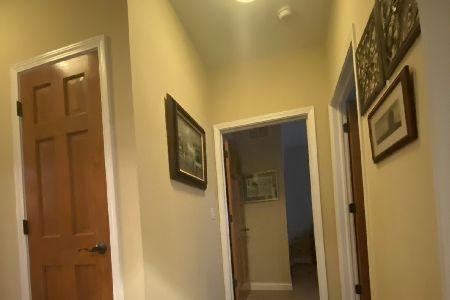2963 Chevy Chase Lane, Naperville, Illinois 60564
$510,000
|
Sold
|
|
| Status: | Closed |
| Sqft: | 2,575 |
| Cost/Sqft: | $202 |
| Beds: | 2 |
| Baths: | 3 |
| Year Built: | 2015 |
| Property Taxes: | $10,721 |
| Days On Market: | 2514 |
| Lot Size: | 0,21 |
Description
This Stately Smithsonian Ranch Home in THE CARILLON CLUB - Naperville's Premier Active Adult Community is the home you don't want to miss. Just one block from the clubhouse, indoor & outdoor pools, tennis courts and more! 2575+ Square Feet, 2 Bedrooms, 2 & 1/2 Bathrooms, Den, Formal Dinning Room, Gourmet Kitchen w/SS Appliances, Granite Counters, Ample 42" Cabinets, Breakfast Bar & Separate Eating Area. The Spacious and Bright Family Room with Gas Fireplace has additional seating space. Master Suite w/Soaking Tub, Separate Shower, Double Bowl Vanity & Two Large Walk-in Closets. Second Bedroom with in-suite Bathroom is ready for guests. 2 Car Garage w/Professional Epoxy Floor, Larger than average Lot, Hardwood Floors & Unfinished Basement w/Rough-in Bath Completes this Beautiful Home The Carillon Club is a gated 55+ Active Life Style Community. Club Amenities, Landscape & snow service included in the low HOA Assessment. Live the life you have worked for!
Property Specifics
| Single Family | |
| — | |
| Ranch | |
| 2015 | |
| Partial | |
| SMITHSONIAN | |
| No | |
| 0.21 |
| Will | |
| Carillon Club | |
| 236 / Monthly | |
| Insurance,Security,Clubhouse,Exercise Facilities,Pool,Lawn Care,Snow Removal,Other | |
| Lake Michigan | |
| Public Sewer | |
| 10341488 | |
| 0701054020060000 |
Property History
| DATE: | EVENT: | PRICE: | SOURCE: |
|---|---|---|---|
| 29 May, 2019 | Sold | $510,000 | MRED MLS |
| 26 Apr, 2019 | Under contract | $519,900 | MRED MLS |
| 12 Apr, 2019 | Listed for sale | $519,900 | MRED MLS |
Room Specifics
Total Bedrooms: 2
Bedrooms Above Ground: 2
Bedrooms Below Ground: 0
Dimensions: —
Floor Type: Carpet
Full Bathrooms: 3
Bathroom Amenities: Separate Shower,Double Sink,Soaking Tub
Bathroom in Basement: 0
Rooms: Den,Foyer,Eating Area
Basement Description: Unfinished,Crawl,Bathroom Rough-In
Other Specifics
| 2 | |
| Concrete Perimeter | |
| Asphalt | |
| Porch, Storms/Screens | |
| — | |
| 121X57X115X91 | |
| Unfinished | |
| Full | |
| Hardwood Floors, First Floor Bedroom, First Floor Laundry, First Floor Full Bath | |
| Range, Microwave, Dishwasher, Refrigerator, Washer, Dryer, Disposal | |
| Not in DB | |
| Clubhouse, Pool, Tennis Courts | |
| — | |
| — | |
| Gas Log, Gas Starter |
Tax History
| Year | Property Taxes |
|---|---|
| 2019 | $10,721 |
Contact Agent
Nearby Similar Homes
Nearby Sold Comparables
Contact Agent
Listing Provided By
Baird & Warner











