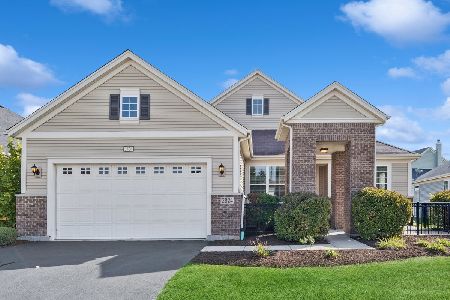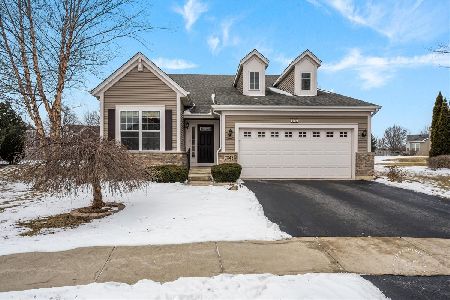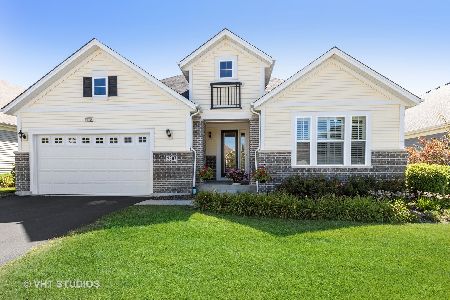2975 Chevy Chase Lane, Naperville, Illinois 60564
$390,000
|
Sold
|
|
| Status: | Closed |
| Sqft: | 1,830 |
| Cost/Sqft: | $216 |
| Beds: | 2 |
| Baths: | 2 |
| Year Built: | 2015 |
| Property Taxes: | $4,278 |
| Days On Market: | 3495 |
| Lot Size: | 0,00 |
Description
A MUST SEE! QUICK CLOSE POSSIBLE! Live in the exclusive Carillon Club of Naperville. This beautiful Monte Carlo home holds 1836 square feet of open-concept, one-level ranch living space with 2 Bedrooms, 2 Baths, Sunroom, Den, Living Room, Dining Room, and Partial Basement. Luxurious appointments such as upgraded cabinets, stainless-steel appliances (microwave, range, dishwasher & refrigerator), quartz countertops, hardwood floors, vaulted ceilings, ceramic in baths and laundry room, high capacity washer & dryer, plantation shutters covering all main level windows, passive radon mitigation system and more adorn this elegant home. This premium homesite's enhanced exterior really catches the eye! Carillon Club is a wonderful 55 and over Active Adult Community with tons to offer- featuring an 18,000 square foot Clubhouse, Indoor Pool, Fitness Center, Hydrotherapy pool, 2 Outdoor Pools, 3 Hole Golf Course, Tennis Courts and much more. Come "BUY" today!
Property Specifics
| Single Family | |
| — | |
| Ranch | |
| 2015 | |
| Partial | |
| MONTE CARLO | |
| No | |
| — |
| Will | |
| Carillon Club | |
| 180 / Monthly | |
| Insurance,Security,Clubhouse,Exercise Facilities,Pool,Lawn Care,Snow Removal,Other | |
| Lake Michigan,Public | |
| Public Sewer, Sewer-Storm | |
| 09307089 | |
| 0701054020030000 |
Property History
| DATE: | EVENT: | PRICE: | SOURCE: |
|---|---|---|---|
| 11 Oct, 2016 | Sold | $390,000 | MRED MLS |
| 2 Sep, 2016 | Under contract | $395,900 | MRED MLS |
| — | Last price change | $409,900 | MRED MLS |
| 4 Aug, 2016 | Listed for sale | $409,900 | MRED MLS |
Room Specifics
Total Bedrooms: 2
Bedrooms Above Ground: 2
Bedrooms Below Ground: 0
Dimensions: —
Floor Type: Hardwood
Full Bathrooms: 2
Bathroom Amenities: —
Bathroom in Basement: 0
Rooms: Heated Sun Room,Den,Breakfast Room
Basement Description: Unfinished
Other Specifics
| 2 | |
| Concrete Perimeter | |
| Asphalt | |
| — | |
| — | |
| 53X121 | |
| — | |
| Full | |
| Vaulted/Cathedral Ceilings, Hardwood Floors, First Floor Bedroom, First Floor Laundry, First Floor Full Bath | |
| Range, Microwave, Dishwasher, Washer, Dryer, Disposal | |
| Not in DB | |
| — | |
| — | |
| — | |
| — |
Tax History
| Year | Property Taxes |
|---|---|
| 2016 | $4,278 |
Contact Agent
Nearby Similar Homes
Nearby Sold Comparables
Contact Agent
Listing Provided By
Homesmart Connect LLC










