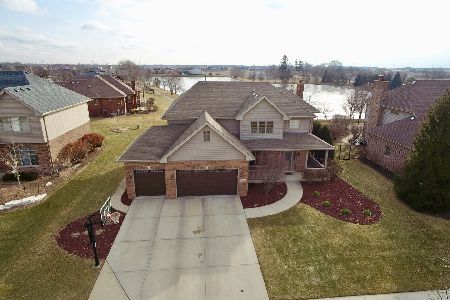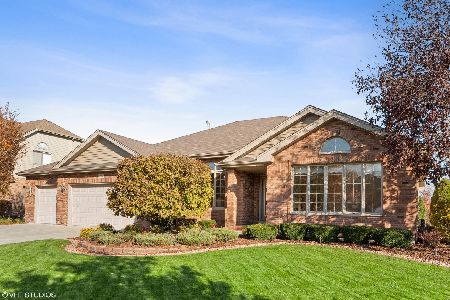2963 Taylor Glen Drive, New Lenox, Illinois 60451
$410,000
|
Sold
|
|
| Status: | Closed |
| Sqft: | 3,222 |
| Cost/Sqft: | $133 |
| Beds: | 4 |
| Baths: | 3 |
| Year Built: | 2007 |
| Property Taxes: | $0 |
| Days On Market: | 6447 |
| Lot Size: | 0,27 |
Description
Beautiful model for sale. Huge 4 bedrooms 2.5 baths, 3 car garage. Home features office and laundry on main level. Hardwood floors, granite counter tops, ss appliances, whirlpool tub. Nice size full basement. Underground sprinkling system, surroundsound. Beautiful brick fireplace, skylights, and paver driveway plus much more. AGENTS MUST REGISTER BUYERS WHEN SETTING APPOINTMENT W/LO AND BUILDER ON 1ST VISIT
Property Specifics
| Single Family | |
| — | |
| — | |
| 2007 | |
| Full | |
| MCKENNA | |
| No | |
| 0.27 |
| Will | |
| Taylor Glen | |
| 260 / Annual | |
| Insurance,Snow Removal | |
| Lake Michigan | |
| Public Sewer | |
| 06924576 | |
| 1508334020050000 |
Property History
| DATE: | EVENT: | PRICE: | SOURCE: |
|---|---|---|---|
| 25 Jun, 2009 | Sold | $410,000 | MRED MLS |
| 24 Apr, 2009 | Under contract | $429,900 | MRED MLS |
| — | Last price change | $445,900 | MRED MLS |
| 10 Jun, 2008 | Listed for sale | $445,900 | MRED MLS |
Room Specifics
Total Bedrooms: 4
Bedrooms Above Ground: 4
Bedrooms Below Ground: 0
Dimensions: —
Floor Type: Carpet
Dimensions: —
Floor Type: Carpet
Dimensions: —
Floor Type: Carpet
Full Bathrooms: 3
Bathroom Amenities: Whirlpool,Separate Shower,Double Sink
Bathroom in Basement: 0
Rooms: Den,Office,Utility Room-1st Floor
Basement Description: Unfinished
Other Specifics
| 3 | |
| Concrete Perimeter | |
| Concrete | |
| Patio | |
| — | |
| 90X130 | |
| Unfinished | |
| Full | |
| Vaulted/Cathedral Ceilings, Skylight(s) | |
| Range, Microwave, Dishwasher, Refrigerator | |
| Not in DB | |
| Sidewalks, Street Lights, Street Paved | |
| — | |
| — | |
| Wood Burning, Gas Starter |
Tax History
| Year | Property Taxes |
|---|
Contact Agent
Nearby Similar Homes
Nearby Sold Comparables
Contact Agent
Listing Provided By
RE/MAX All Properties





