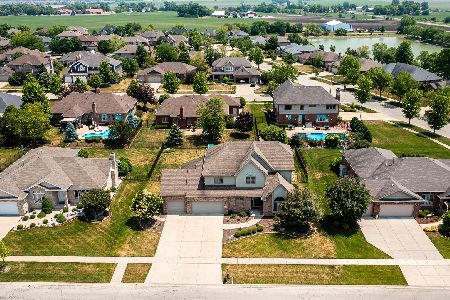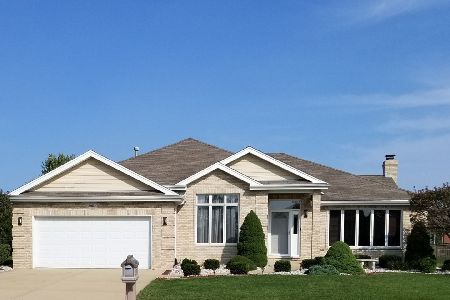2932 Taylor Glen Drive, New Lenox, Illinois 60451
$422,500
|
Sold
|
|
| Status: | Closed |
| Sqft: | 2,464 |
| Cost/Sqft: | $179 |
| Beds: | 4 |
| Baths: | 3 |
| Year Built: | 2005 |
| Property Taxes: | $10,399 |
| Days On Market: | 1547 |
| Lot Size: | 0,34 |
Description
Welcome Home! Beautiful brick step ranch set on a spacious and impeccably landscaped property in desirable Taylor Glen of New Lenox. This lovingly maintained and updated 4-bedroom, 3 full bath ranch with a recently finished basement is sure to impress you. The ideal floor plan features soaring ceilings and Palladian windows bathing the home in natural light. This perfect home for entertaining features a stunning formal living room with a wood beam and vaulted ceiling, spacious formal dining room, recently updated kitchen with an island, new granite countertops, hardwood floors, all stainless appliances, and a large pantry closet. The large kitchen also features a built-in desk or drop zone, and a breakfast room looking out onto the beautiful yard with new paver patio and lush landscaping for privacy. The main level also features a large family room adjacent to the kitchen with a wall of windows, and a vaulted and beamed ceiling, a large master suite and spacious bath with dual sinks and a built-in vanity, two additional bedrooms and baths, and an optional 4th bedroom or home office. The gorgeous recently finished basement features a large recreation room with a pool table that stays, a stunning wet bar with custom cabinetry, a full-size refrigerator, gorgeous countertops and a custom back-splash. Several additional recent improvements include a new concrete driveway, stamped concrete entry way, water heater, newer carpet, several rooms freshly painted, nest thermostat, sump with battery back-up and more. Wonderful location, moments from local restaurants, shopping and award-winning Lincoln-Way Schools.
Property Specifics
| Single Family | |
| — | |
| Step Ranch | |
| 2005 | |
| Partial | |
| STEP RANCH | |
| No | |
| 0.34 |
| Will | |
| Taylor Glen | |
| 350 / Annual | |
| Other | |
| Lake Michigan | |
| Public Sewer | |
| 11266501 | |
| 1508334030030000 |
Property History
| DATE: | EVENT: | PRICE: | SOURCE: |
|---|---|---|---|
| 14 Jan, 2022 | Sold | $422,500 | MRED MLS |
| 7 Dec, 2021 | Under contract | $439,900 | MRED MLS |
| — | Last price change | $449,900 | MRED MLS |
| 9 Nov, 2021 | Listed for sale | $449,900 | MRED MLS |
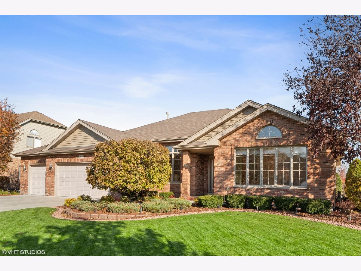
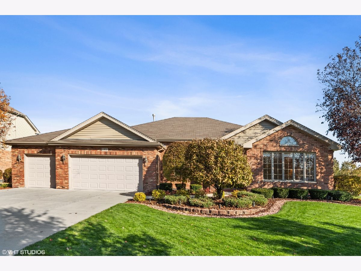
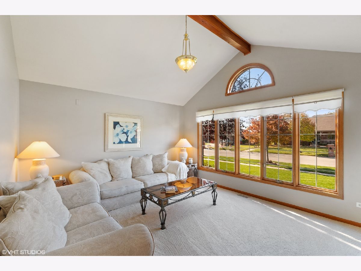
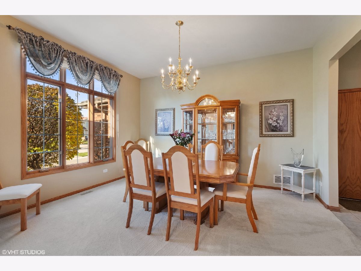
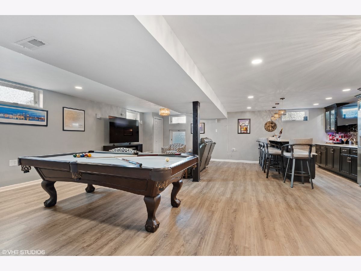
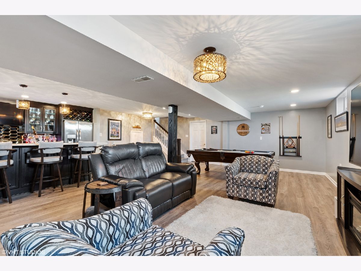
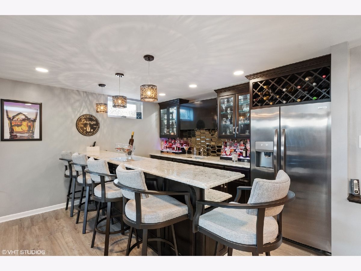
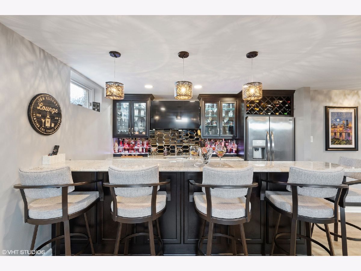
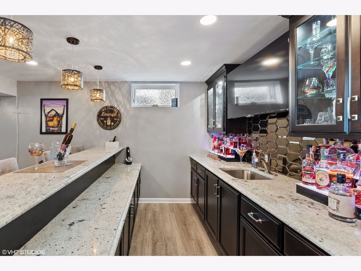
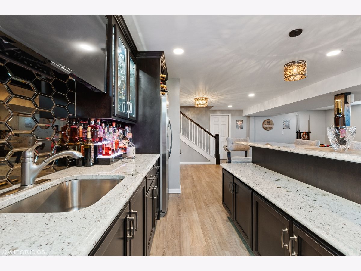
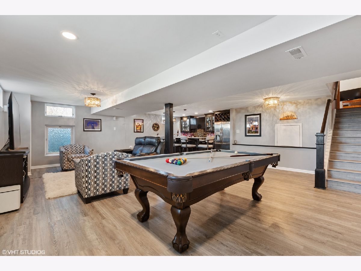
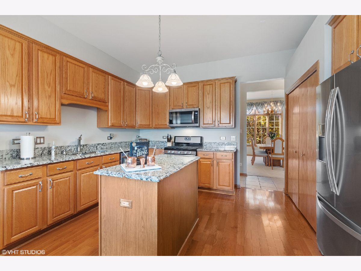
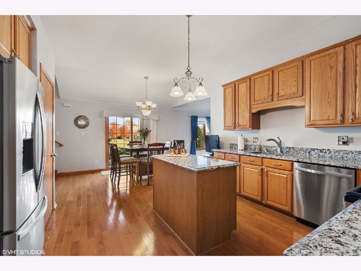
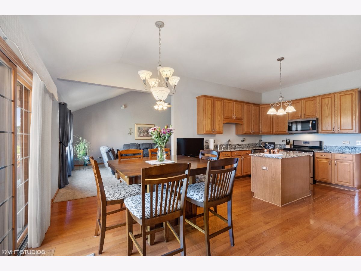
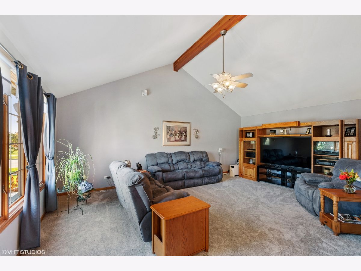
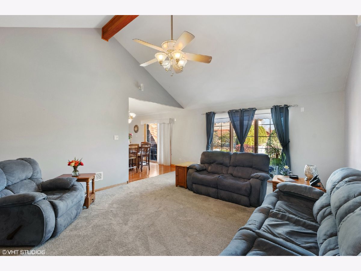
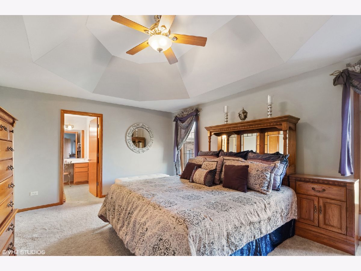
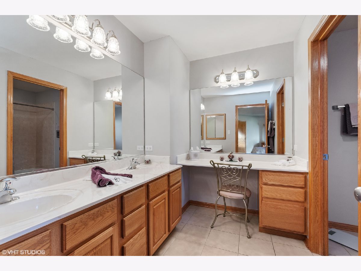
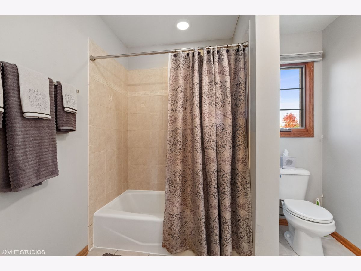
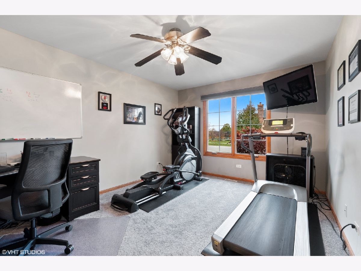
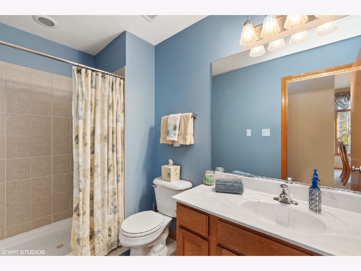
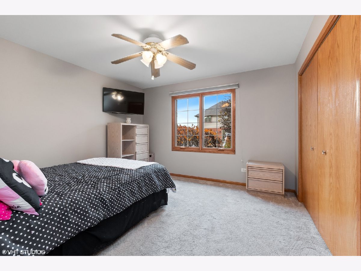
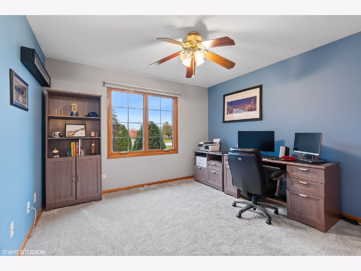
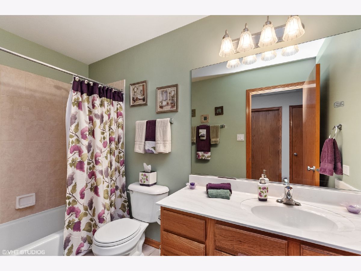
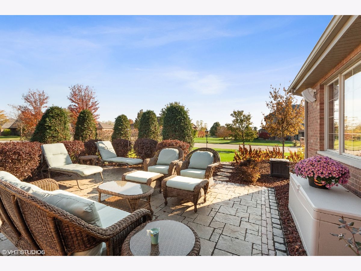
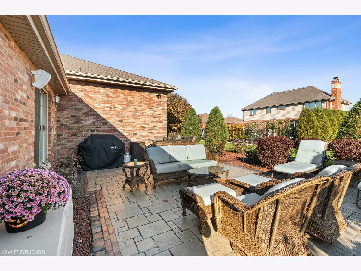
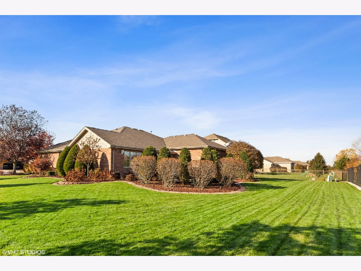
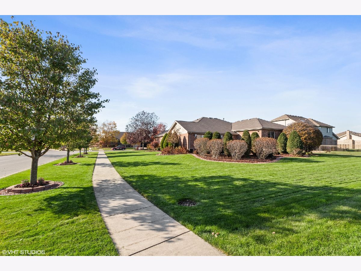
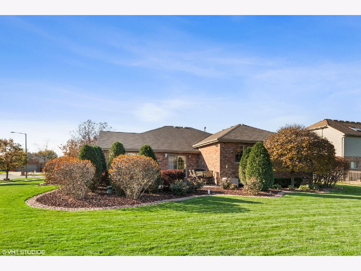
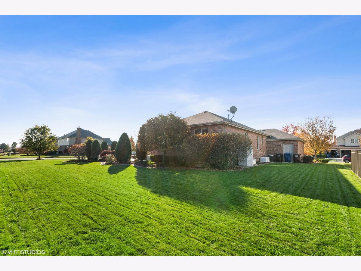
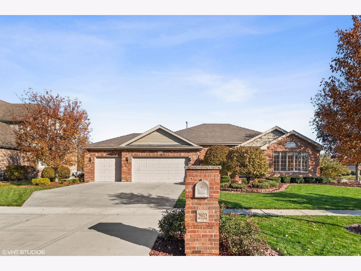
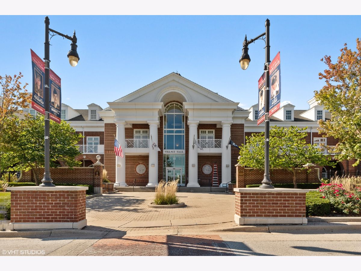
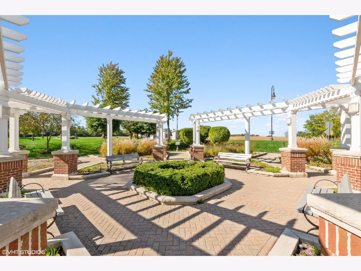
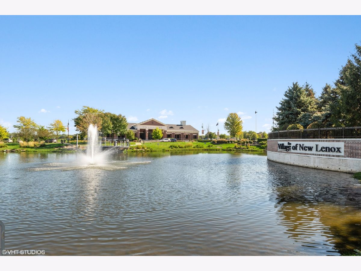
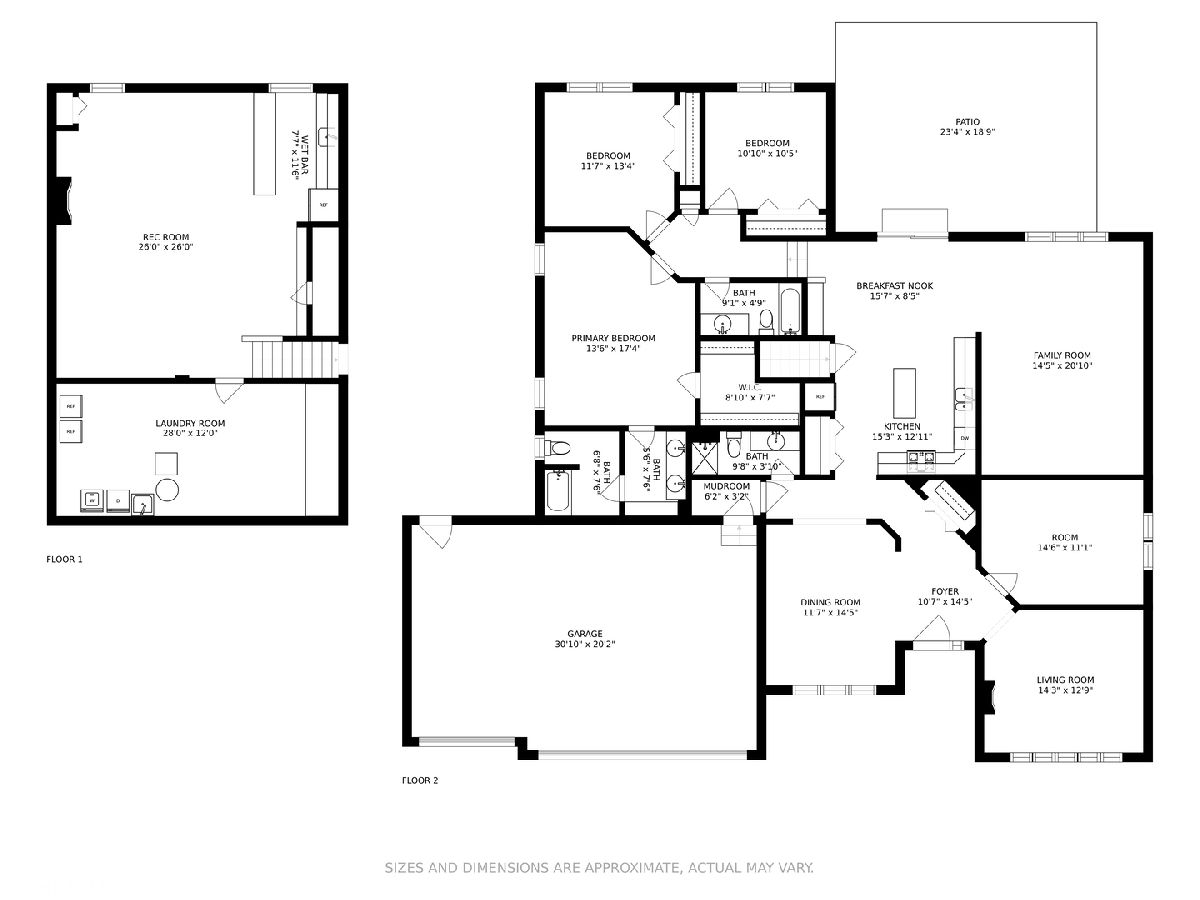
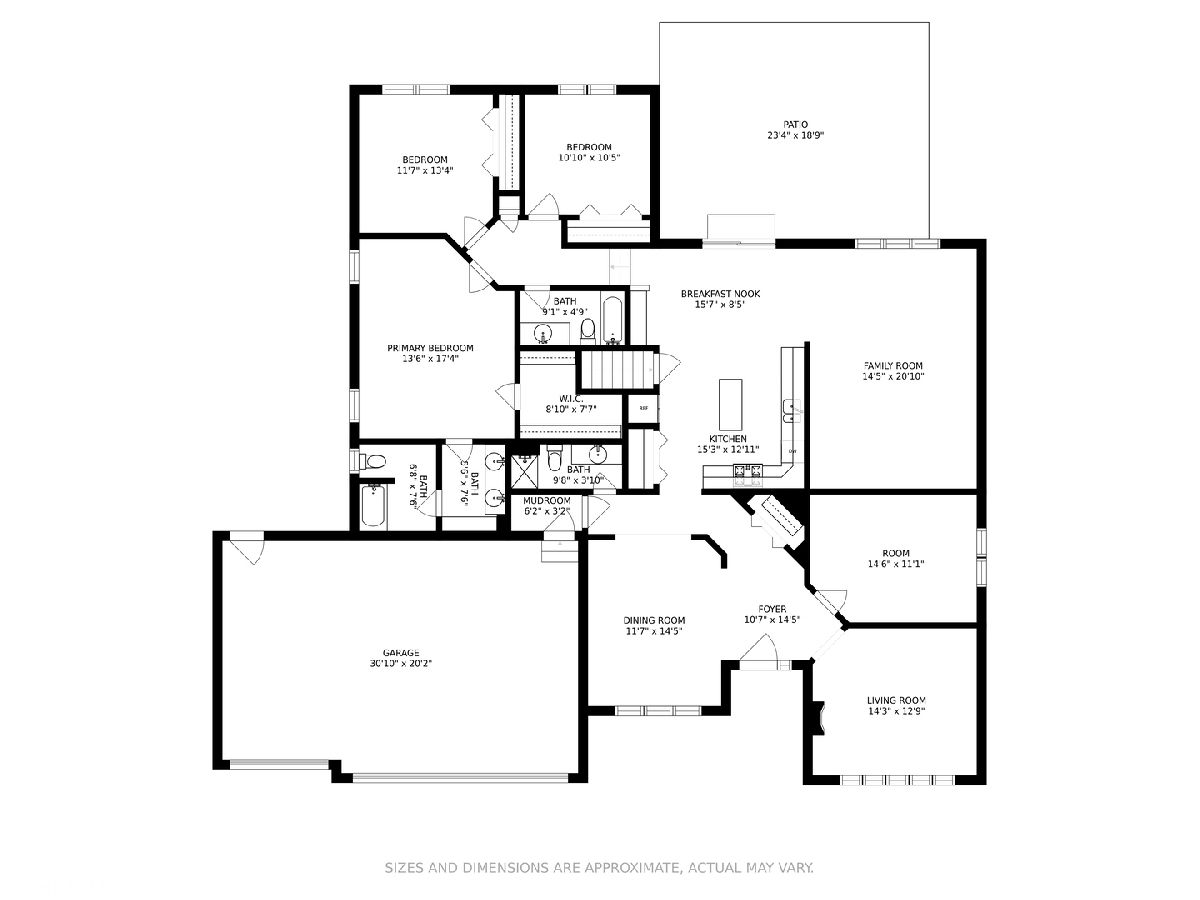
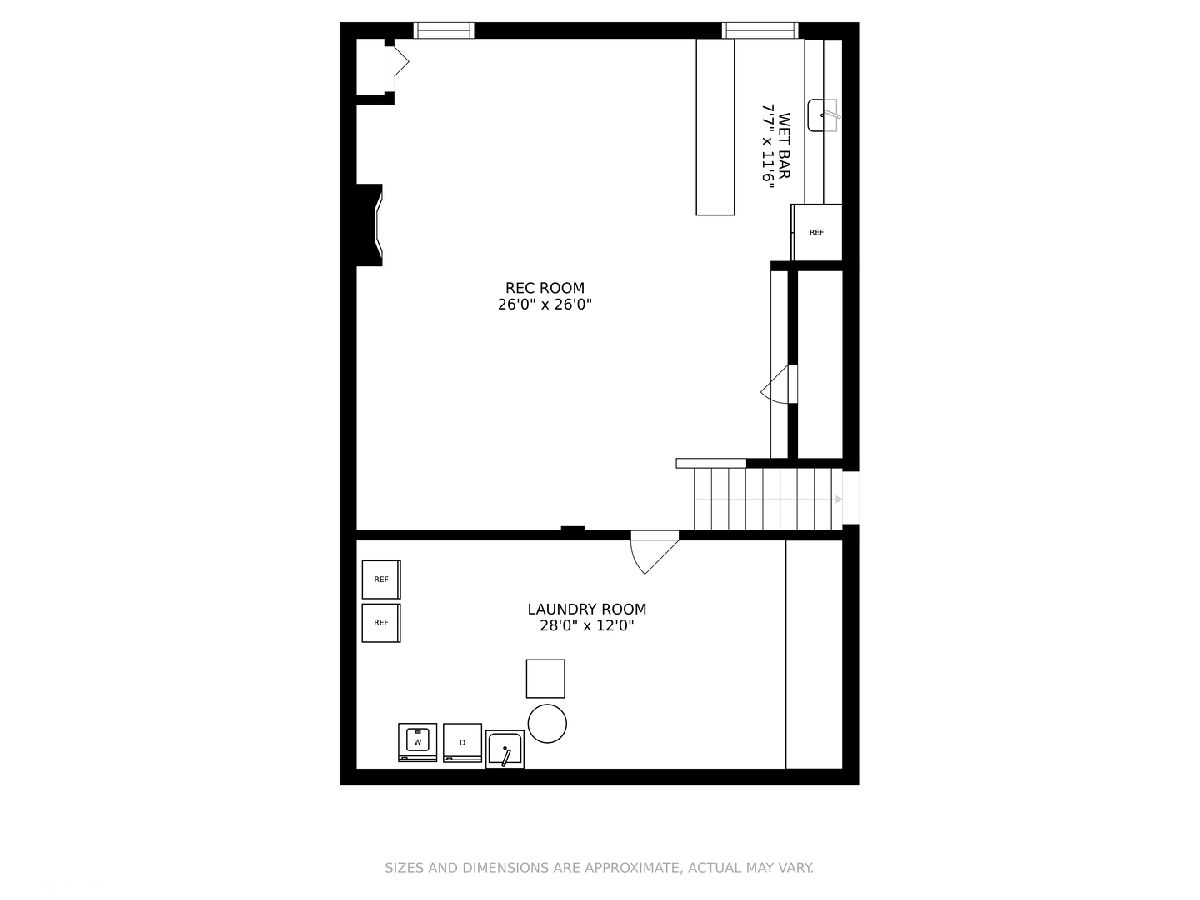
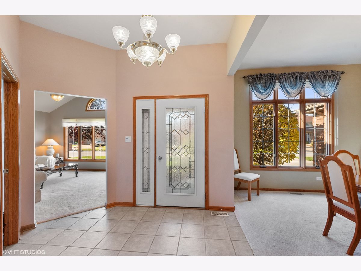
Room Specifics
Total Bedrooms: 4
Bedrooms Above Ground: 4
Bedrooms Below Ground: 0
Dimensions: —
Floor Type: Carpet
Dimensions: —
Floor Type: Carpet
Dimensions: —
Floor Type: Carpet
Full Bathrooms: 3
Bathroom Amenities: Separate Shower,Double Sink
Bathroom in Basement: 0
Rooms: Breakfast Room,Recreation Room,Foyer,Walk In Closet,Mud Room
Basement Description: Finished
Other Specifics
| 3 | |
| Concrete Perimeter | |
| Concrete | |
| Brick Paver Patio | |
| Corner Lot,Landscaped,Sidewalks,Streetlights | |
| 135X110 | |
| Unfinished | |
| Full | |
| Vaulted/Cathedral Ceilings, Bar-Wet, Hardwood Floors, First Floor Bedroom, First Floor Full Bath, Walk-In Closet(s) | |
| Range, Microwave, Dishwasher, Refrigerator, Washer, Dryer, Disposal, Stainless Steel Appliance(s) | |
| Not in DB | |
| Park, Sidewalks, Street Lights, Street Paved | |
| — | |
| — | |
| — |
Tax History
| Year | Property Taxes |
|---|---|
| 2022 | $10,399 |
Contact Agent
Nearby Similar Homes
Nearby Sold Comparables
Contact Agent
Listing Provided By
@properties


