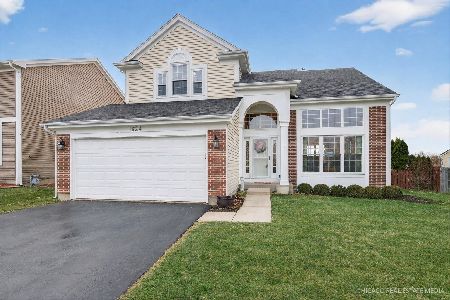29635 Oxford Drive, Mundelein, Illinois 60060
$175,000
|
Sold
|
|
| Status: | Closed |
| Sqft: | 950 |
| Cost/Sqft: | $184 |
| Beds: | 3 |
| Baths: | 1 |
| Year Built: | 1968 |
| Property Taxes: | $4,290 |
| Days On Market: | 2815 |
| Lot Size: | 0,26 |
Description
Perfect starter home or great home for investor located on 1/4 wooded acre lot. From the oversized concrete driveway to the entertainment size patio. Plenty of room for all your friends and their cars. Peace of mind when you know the roof & furnace are new and still under warranty. Updated kitchen w/breakfast bar and planning desk. Flooring has also been replaced. Picture window over the sink to watch the kids playing outside brightens the entire room. 3 Bedrooms 1 Bathroom & Laundry room all on same floor and in the same place! There is a 2 car detached garage and a shed for the lawn mower, etc. Plenty of storage. Huge back yard with mature trees. Close to schools, parks, shopping and Library. Sprinkler system is AS -IS! Great Value!
Property Specifics
| Single Family | |
| — | |
| Ranch | |
| 1968 | |
| None | |
| — | |
| No | |
| 0.26 |
| Lake | |
| North Hills | |
| 0 / Not Applicable | |
| None | |
| Lake Michigan | |
| Public Sewer | |
| 09945993 | |
| 10131020180000 |
Nearby Schools
| NAME: | DISTRICT: | DISTANCE: | |
|---|---|---|---|
|
Grade School
Mechanics Grove Elementary Schoo |
75 | — | |
|
Middle School
Carl Sandburg Middle School |
75 | Not in DB | |
|
High School
Mundelein Cons High School |
120 | Not in DB | |
Property History
| DATE: | EVENT: | PRICE: | SOURCE: |
|---|---|---|---|
| 5 Jun, 2015 | Sold | $146,500 | MRED MLS |
| 1 Apr, 2015 | Under contract | $147,900 | MRED MLS |
| 30 Mar, 2015 | Listed for sale | $147,900 | MRED MLS |
| 10 Aug, 2018 | Sold | $175,000 | MRED MLS |
| 27 Jun, 2018 | Under contract | $175,000 | MRED MLS |
| — | Last price change | $182,500 | MRED MLS |
| 10 May, 2018 | Listed for sale | $195,000 | MRED MLS |
Room Specifics
Total Bedrooms: 3
Bedrooms Above Ground: 3
Bedrooms Below Ground: 0
Dimensions: —
Floor Type: Carpet
Dimensions: —
Floor Type: Carpet
Full Bathrooms: 1
Bathroom Amenities: —
Bathroom in Basement: —
Rooms: Eating Area
Basement Description: Crawl
Other Specifics
| 2 | |
| Concrete Perimeter | |
| Concrete | |
| Deck, Patio, Storms/Screens | |
| Fenced Yard,Wooded | |
| 60X173X75X185 | |
| Unfinished | |
| None | |
| First Floor Bedroom, First Floor Laundry, First Floor Full Bath | |
| Range, Dishwasher, Refrigerator | |
| Not in DB | |
| — | |
| — | |
| — | |
| — |
Tax History
| Year | Property Taxes |
|---|---|
| 2015 | $4,525 |
| 2018 | $4,290 |
Contact Agent
Nearby Similar Homes
Nearby Sold Comparables
Contact Agent
Listing Provided By
Coldwell Banker Residential Brokerage








