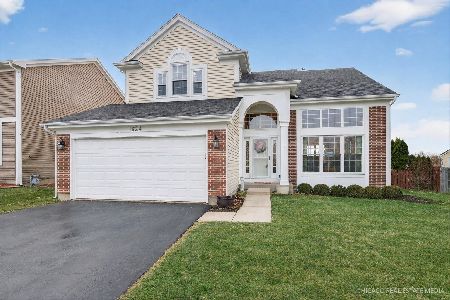800 Ambria Drive, Mundelein, Illinois 60060
$420,000
|
Sold
|
|
| Status: | Closed |
| Sqft: | 2,676 |
| Cost/Sqft: | $157 |
| Beds: | 4 |
| Baths: | 4 |
| Year Built: | 1991 |
| Property Taxes: | $12,051 |
| Days On Market: | 1590 |
| Lot Size: | 0,32 |
Description
Your completely updated and stylish home awaits in the wonderful Fields of Ambria Subdivision. From the striking blue siding outside to the designer kitchen and bathrooms inside, this house is ready for you to move in and enjoy. On the PLN while we complete the rehab, including finishing the basement where we're also adding a 3rd full bath. With 4 beds, a 2 car garage, huge back yard, 2 brand new decks, 4 living spaces on the main level, plus the 2 being added in the basement, there is room for everyone. This is your opportunity to secure this amazing home before the competition.
Property Specifics
| Single Family | |
| — | |
| Colonial | |
| 1991 | |
| Full | |
| SEVILLE | |
| No | |
| 0.32 |
| Lake | |
| Fields Of Ambria | |
| — / Not Applicable | |
| None | |
| Lake Michigan | |
| Public Sewer | |
| 11221275 | |
| 10131020440000 |
Nearby Schools
| NAME: | DISTRICT: | DISTANCE: | |
|---|---|---|---|
|
Grade School
Mechanics Grove Elementary Schoo |
75 | — | |
|
Middle School
Carl Sandburg Middle School |
75 | Not in DB | |
|
High School
Mundelein Cons High School |
120 | Not in DB | |
Property History
| DATE: | EVENT: | PRICE: | SOURCE: |
|---|---|---|---|
| 29 Jan, 2021 | Sold | $280,000 | MRED MLS |
| 9 Nov, 2020 | Under contract | $299,000 | MRED MLS |
| 19 Oct, 2020 | Listed for sale | $299,000 | MRED MLS |
| 16 Nov, 2021 | Sold | $420,000 | MRED MLS |
| 29 Sep, 2021 | Under contract | $420,000 | MRED MLS |
| 16 Sep, 2021 | Listed for sale | $420,000 | MRED MLS |

















Room Specifics
Total Bedrooms: 4
Bedrooms Above Ground: 4
Bedrooms Below Ground: 0
Dimensions: —
Floor Type: Carpet
Dimensions: —
Floor Type: Carpet
Dimensions: —
Floor Type: Carpet
Full Bathrooms: 4
Bathroom Amenities: Separate Shower,Soaking Tub
Bathroom in Basement: 1
Rooms: Bonus Room
Basement Description: Finished
Other Specifics
| 2 | |
| Concrete Perimeter | |
| Asphalt | |
| Deck | |
| Wooded | |
| 74X212X71X160X77 | |
| — | |
| Full | |
| Vaulted/Cathedral Ceilings, Skylight(s), Hardwood Floors, Walk-In Closet(s) | |
| Range, Microwave, Dishwasher, Refrigerator, Washer, Dryer, Disposal | |
| Not in DB | |
| — | |
| — | |
| — | |
| Wood Burning Stove |
Tax History
| Year | Property Taxes |
|---|---|
| 2021 | $12,051 |
Contact Agent
Nearby Similar Homes
Nearby Sold Comparables
Contact Agent
Listing Provided By
Baird & Warner








