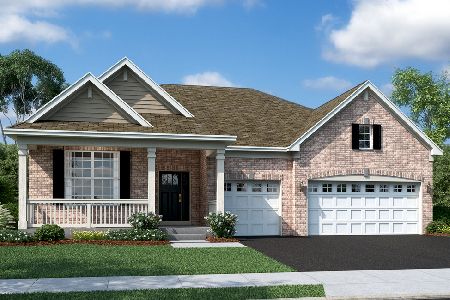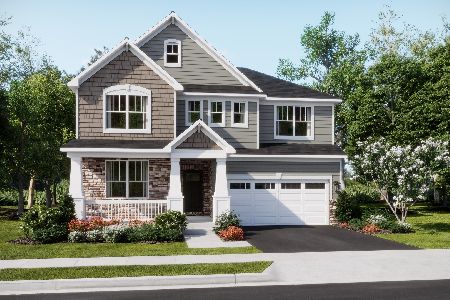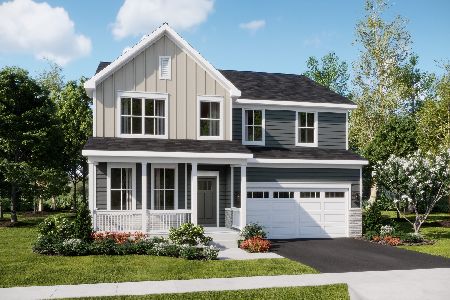2964 Kelly Drive, Elgin, Illinois 60124
$337,500
|
Sold
|
|
| Status: | Closed |
| Sqft: | 3,148 |
| Cost/Sqft: | $111 |
| Beds: | 4 |
| Baths: | 3 |
| Year Built: | 2005 |
| Property Taxes: | $10,735 |
| Days On Market: | 2902 |
| Lot Size: | 0,31 |
Description
One of a kind home in sought after Waterford! Nestled in a quiet cul-de-sac adjacent to path and wooded area! Enormous yard is sure to please! Inviting 2 story foyer! Living room features arched entry ways, white trim, and crown molding! Eat in kitchen offers center island with breakfast bar, granite counter tops, an abundance of maple cabinetry, all stainless steel appliances, and sliding door to deck! Convenient 1st floor bedroom easily converts to den! Spacious master suite with access to a private balcony! 3 additional bedrooms and loft upstairs offer ample space! Abundant updates include new washer & dryer, stove, dishwasher, hot water heater & high efficiency HVAC. Fresh neutral paint, white trim, and recessed lighting throughout! Welcome home!!
Property Specifics
| Single Family | |
| — | |
| Colonial | |
| 2005 | |
| Full | |
| BRISTOL | |
| No | |
| 0.31 |
| Kane | |
| Waterford | |
| 72 / Monthly | |
| Insurance,Clubhouse,Exercise Facilities,Pool | |
| Public | |
| Public Sewer | |
| 09827030 | |
| 0620371007 |
Nearby Schools
| NAME: | DISTRICT: | DISTANCE: | |
|---|---|---|---|
|
Grade School
Howard B Thomas Grade School |
301 | — | |
|
Middle School
Prairie Knolls Middle School |
301 | Not in DB | |
|
High School
Central High School |
301 | Not in DB | |
|
Alternate Junior High School
Central Middle School |
— | Not in DB | |
Property History
| DATE: | EVENT: | PRICE: | SOURCE: |
|---|---|---|---|
| 30 Apr, 2015 | Sold | $316,500 | MRED MLS |
| 23 Mar, 2015 | Under contract | $325,000 | MRED MLS |
| 5 Dec, 2014 | Listed for sale | $325,000 | MRED MLS |
| 12 Apr, 2018 | Sold | $337,500 | MRED MLS |
| 22 Jan, 2018 | Under contract | $349,900 | MRED MLS |
| 5 Jan, 2018 | Listed for sale | $349,900 | MRED MLS |
Room Specifics
Total Bedrooms: 4
Bedrooms Above Ground: 4
Bedrooms Below Ground: 0
Dimensions: —
Floor Type: Carpet
Dimensions: —
Floor Type: Carpet
Dimensions: —
Floor Type: Carpet
Full Bathrooms: 3
Bathroom Amenities: Double Sink,Soaking Tub
Bathroom in Basement: 0
Rooms: Den,Loft
Basement Description: Unfinished
Other Specifics
| 3 | |
| Concrete Perimeter | |
| Asphalt | |
| Balcony, Deck | |
| Cul-De-Sac,Irregular Lot,Rear of Lot | |
| 13509 | |
| Unfinished | |
| Full | |
| Vaulted/Cathedral Ceilings, Hardwood Floors, First Floor Bedroom, First Floor Laundry | |
| Range, Microwave, Dishwasher, Refrigerator, Washer, Dryer, Disposal, Stainless Steel Appliance(s) | |
| Not in DB | |
| Clubhouse, Park, Pool, Tennis Court(s), Curbs, Sidewalks | |
| — | |
| — | |
| — |
Tax History
| Year | Property Taxes |
|---|---|
| 2015 | $8,401 |
| 2018 | $10,735 |
Contact Agent
Nearby Similar Homes
Nearby Sold Comparables
Contact Agent
Listing Provided By
RE/MAX Suburban










