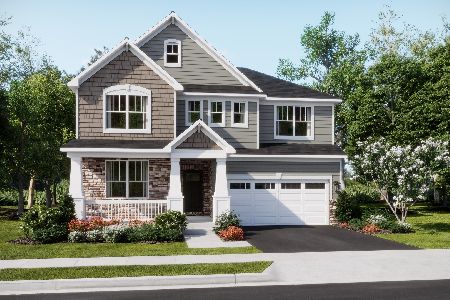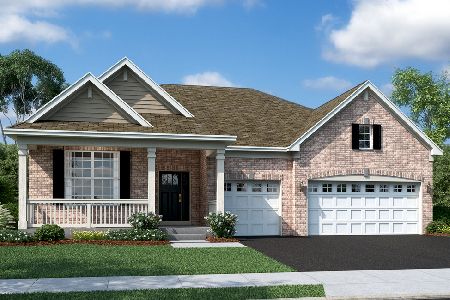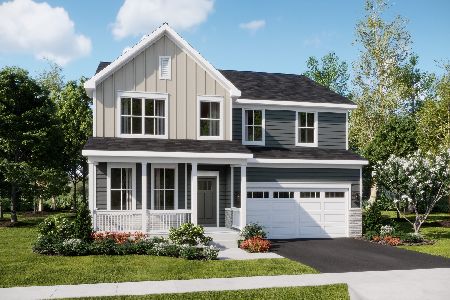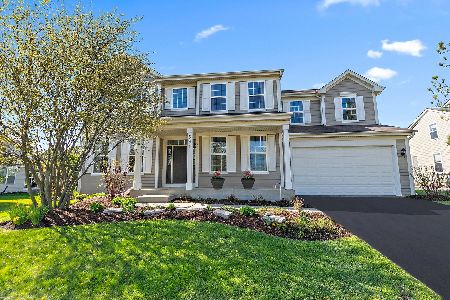2966 Shamrock Circle, Elgin, Illinois 60124
$453,900
|
Sold
|
|
| Status: | Closed |
| Sqft: | 3,778 |
| Cost/Sqft: | $122 |
| Beds: | 4 |
| Baths: | 3 |
| Year Built: | 2006 |
| Property Taxes: | $12,664 |
| Days On Market: | 2326 |
| Lot Size: | 0,28 |
Description
Spectacular home on sought after premium lot in private Waterford Subdivision. Huge kitchen boasts granite,SS Appliances,B/I Wine Fridge,H/W Floors & 42" Cabinets with cabinet lighting. Formal dining & Living room featuring custom wainscoting/crown. Central Vac system throughout the home, sunroom w/14' Ceilings, beautiful custom built cabinetry in the loft, upgrades in almost every room! His & her walk in closets with custom built-ins. Brick & Stone patio with outdoor kitchen featuring NG LINX grill w/side burner,fridge,warming drawer,granite countertops & a gas firepit. Heated garage, irrigation system, aluminum fencing, prof. landscaped, the list goes on and on! 9' ceilings in the basement with roughed in plumbing. Park across the street, a 2 min. walk to the pool, clubhouse, tennis court & sand volleyball court. The home Backs to a beautiful protected nature area that will never be built on and there is a wide open green space across from the home as well - 301 school district!
Property Specifics
| Single Family | |
| — | |
| — | |
| 2006 | |
| Full | |
| WESTCHESTER | |
| No | |
| 0.28 |
| Kane | |
| Waterford | |
| 77 / Monthly | |
| Clubhouse,Exercise Facilities,Pool | |
| Public | |
| Public Sewer, Sewer-Storm | |
| 10470275 | |
| 0620371006 |
Nearby Schools
| NAME: | DISTRICT: | DISTANCE: | |
|---|---|---|---|
|
Grade School
Prairie View Grade School |
301 | — | |
|
Middle School
Howard B Thomas Grade School |
301 | Not in DB | |
|
High School
Central High School |
301 | Not in DB | |
Property History
| DATE: | EVENT: | PRICE: | SOURCE: |
|---|---|---|---|
| 24 Sep, 2019 | Sold | $453,900 | MRED MLS |
| 14 Aug, 2019 | Under contract | $459,900 | MRED MLS |
| 1 Aug, 2019 | Listed for sale | $459,900 | MRED MLS |
Room Specifics
Total Bedrooms: 4
Bedrooms Above Ground: 4
Bedrooms Below Ground: 0
Dimensions: —
Floor Type: Carpet
Dimensions: —
Floor Type: Carpet
Dimensions: —
Floor Type: Carpet
Full Bathrooms: 3
Bathroom Amenities: Whirlpool,Separate Shower,Double Sink,Full Body Spray Shower
Bathroom in Basement: 0
Rooms: Bonus Room,Office,Sun Room
Basement Description: Partially Finished
Other Specifics
| 3 | |
| Concrete Perimeter | |
| Asphalt | |
| Patio, Brick Paver Patio, Storms/Screens, Outdoor Grill, Fire Pit | |
| Fenced Yard,Nature Preserve Adjacent,Landscaped,Park Adjacent,Mature Trees | |
| 75X133X91X139 | |
| Full | |
| Full | |
| Vaulted/Cathedral Ceilings, Hardwood Floors, First Floor Laundry, First Floor Full Bath, Built-in Features, Walk-In Closet(s) | |
| Double Oven, Range, Microwave, Dishwasher, Refrigerator, Washer, Dryer, Disposal, Stainless Steel Appliance(s), Wine Refrigerator, Cooktop, Range Hood, Water Purifier Owned, Water Softener Owned | |
| Not in DB | |
| Clubhouse, Pool, Tennis Courts, Sidewalks, Street Lights | |
| — | |
| — | |
| Gas Log, Gas Starter |
Tax History
| Year | Property Taxes |
|---|---|
| 2019 | $12,664 |
Contact Agent
Nearby Similar Homes
Nearby Sold Comparables
Contact Agent
Listing Provided By
Charles Rutenberg Realty of IL










