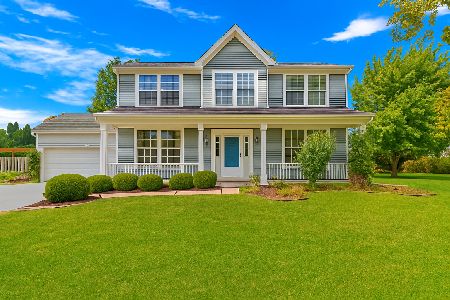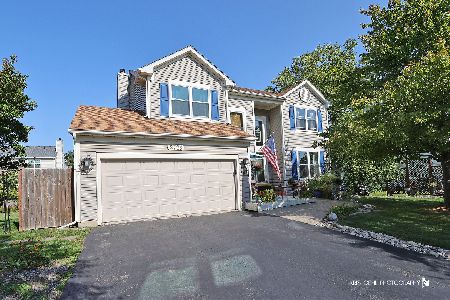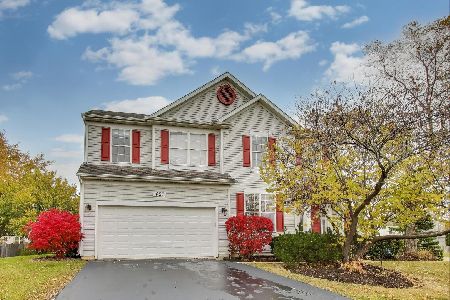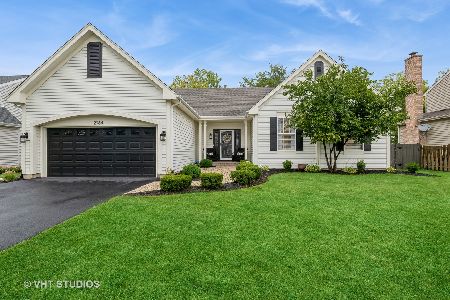2964 Liberty Lane, Lindenhurst, Illinois 60046
$236,500
|
Sold
|
|
| Status: | Closed |
| Sqft: | 1,684 |
| Cost/Sqft: | $139 |
| Beds: | 3 |
| Baths: | 2 |
| Year Built: | 1995 |
| Property Taxes: | $9,498 |
| Days On Market: | 2753 |
| Lot Size: | 0,21 |
Description
STEP INTO ABSOLUTELY ADORABLE! From the moment you approach the front walkway w/ it's custom stone pavers, quaint seating area & daffodils abloom to your first steps inside the OPEN CONCEPT Great Room w/ Vaulted Ceilings, Dramatic Windows flanking a Gorgeous Newly Faced SLATE Surround Fireplace, this RARE RANCH Home is just about PERFECT. Both Full Baths have been BEAUTIFULLY UPDATED as well as the Kitchen w/ GRANITE Counters, CARRERA MARBEL Subway Tile Backsplash, STAINLESS Appliances & KILLER WOLF STOVE that's a CHEF's DREAM! And what better way to Bring the Outdoors In than w/ your Bright 4-SEASON ROOM leading to a Spectacular CUSTOM STONE PATIO w/ Seating Walls for Fabulous Backyard Entertaining..Can you just smell those burgers grilling? Located in the MILLBURN SCHOOL DIST this home is Just Steps Away from Millburn Middle School & the Convenience of Heritage Trails Park adjacent to your backyard. Need flexibility? The Partially Finished Basement w/ crawl awaits ALL your ideas!!
Property Specifics
| Single Family | |
| — | |
| Traditional | |
| 1995 | |
| Partial | |
| — | |
| No | |
| 0.21 |
| Lake | |
| — | |
| 250 / Annual | |
| Insurance | |
| Public | |
| Public Sewer | |
| 09939239 | |
| 02362010070000 |
Nearby Schools
| NAME: | DISTRICT: | DISTANCE: | |
|---|---|---|---|
|
Grade School
Millburn C C School |
24 | — | |
|
Middle School
Millburn C C School |
24 | Not in DB | |
|
High School
Lakes Community High School |
117 | Not in DB | |
Property History
| DATE: | EVENT: | PRICE: | SOURCE: |
|---|---|---|---|
| 13 Jun, 2018 | Sold | $236,500 | MRED MLS |
| 7 May, 2018 | Under contract | $234,900 | MRED MLS |
| 4 May, 2018 | Listed for sale | $234,900 | MRED MLS |
| 1 Nov, 2023 | Sold | $376,000 | MRED MLS |
| 20 Sep, 2023 | Under contract | $370,000 | MRED MLS |
| 15 Sep, 2023 | Listed for sale | $370,000 | MRED MLS |
Room Specifics
Total Bedrooms: 3
Bedrooms Above Ground: 3
Bedrooms Below Ground: 0
Dimensions: —
Floor Type: Hardwood
Dimensions: —
Floor Type: Hardwood
Full Bathrooms: 2
Bathroom Amenities: Separate Shower
Bathroom in Basement: 0
Rooms: Great Room
Basement Description: Partially Finished,Crawl
Other Specifics
| 2 | |
| Concrete Perimeter | |
| Asphalt | |
| Patio, Brick Paver Patio, Storms/Screens | |
| — | |
| 75 X 121 X 75 X 121 | |
| Full | |
| Full | |
| Hardwood Floors, Heated Floors, First Floor Bedroom, First Floor Full Bath | |
| Range, Microwave, Dishwasher, Refrigerator, Washer, Dryer, Disposal, Stainless Steel Appliance(s) | |
| Not in DB | |
| Sidewalks, Street Lights, Street Paved | |
| — | |
| — | |
| Gas Log, Gas Starter |
Tax History
| Year | Property Taxes |
|---|---|
| 2018 | $9,498 |
| 2023 | $10,094 |
Contact Agent
Nearby Similar Homes
Nearby Sold Comparables
Contact Agent
Listing Provided By
Baird & Warner







