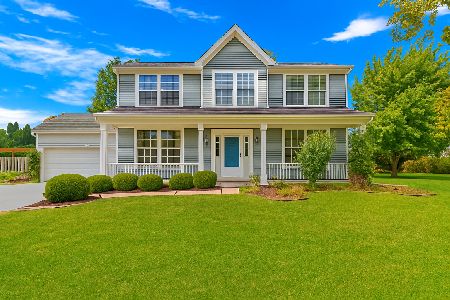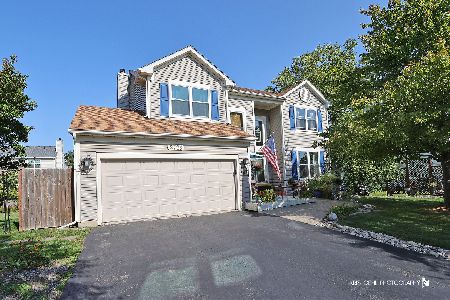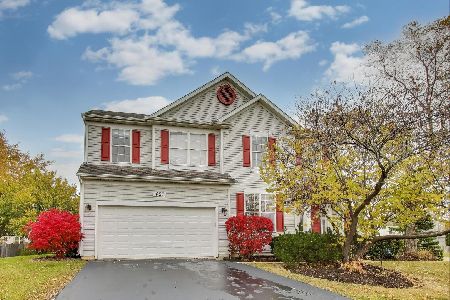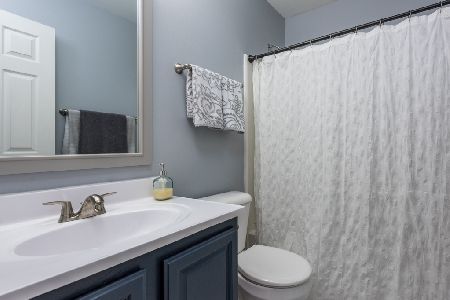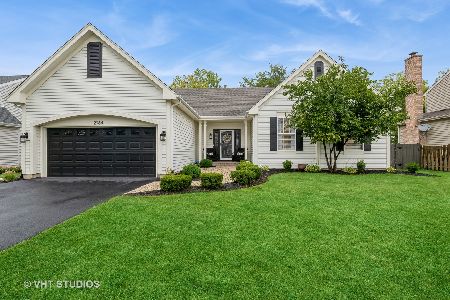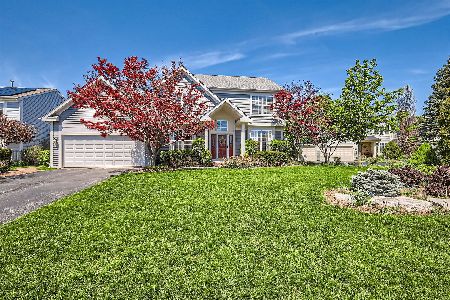2988 Liberty Lane, Lindenhurst, Illinois 60046
$235,000
|
Sold
|
|
| Status: | Closed |
| Sqft: | 2,178 |
| Cost/Sqft: | $110 |
| Beds: | 3 |
| Baths: | 2 |
| Year Built: | 1996 |
| Property Taxes: | $8,076 |
| Days On Market: | 3482 |
| Lot Size: | 0,25 |
Description
Wonderful 3 Bdrm, 2 Bath ranch located in highly sought after Heritage Trails is ready for someone to just move in and enjoy the open flowing floor plan and wonderful back yard area. Interior location near park and in the Millburn School District only accents everything this property has to offer. Vaulted cathedral ceilings and Palladian windows showcase the Open and airy Family Room / Living Room Area. Dining Room area is expansive and can easily fit 12 or more at the Holidays. Sliders from kitchen eating area open to your outdoor entertaining area, Fenced yard, garden area, and patio bring your outdoor space to it's full potential. Lower Level partial finished with rec room and a lot of potential to make it what you want. Come see and imagine your lifestyle. Ready to move into. Not a short sale or foreclosure!. Underground sprinklers for easy lawn care.
Property Specifics
| Single Family | |
| — | |
| Ranch | |
| 1996 | |
| Partial | |
| RANCH | |
| No | |
| 0.25 |
| Lake | |
| Heritage Trails | |
| 275 / Annual | |
| Other | |
| Community Well | |
| Public Sewer | |
| 09219248 | |
| 02362010090000 |
Nearby Schools
| NAME: | DISTRICT: | DISTANCE: | |
|---|---|---|---|
|
Grade School
Millburn C C School |
24 | — | |
|
Middle School
Millburn C C School |
24 | Not in DB | |
|
High School
Lakes Community High School |
117 | Not in DB | |
Property History
| DATE: | EVENT: | PRICE: | SOURCE: |
|---|---|---|---|
| 24 May, 2012 | Sold | $195,000 | MRED MLS |
| 6 Apr, 2012 | Under contract | $209,888 | MRED MLS |
| 1 Mar, 2012 | Listed for sale | $209,888 | MRED MLS |
| 26 Aug, 2016 | Sold | $235,000 | MRED MLS |
| 1 Jul, 2016 | Under contract | $239,900 | MRED MLS |
| — | Last price change | $249,900 | MRED MLS |
| 7 May, 2016 | Listed for sale | $249,900 | MRED MLS |
Room Specifics
Total Bedrooms: 3
Bedrooms Above Ground: 3
Bedrooms Below Ground: 0
Dimensions: —
Floor Type: Carpet
Dimensions: —
Floor Type: Carpet
Full Bathrooms: 2
Bathroom Amenities: —
Bathroom in Basement: 0
Rooms: Office,Recreation Room
Basement Description: Finished
Other Specifics
| 2 | |
| Concrete Perimeter | |
| Asphalt | |
| Patio | |
| Cul-De-Sac,Fenced Yard | |
| 77X145X75X125 | |
| — | |
| Full | |
| Vaulted/Cathedral Ceilings, First Floor Bedroom, First Floor Laundry, First Floor Full Bath | |
| Range, Microwave, Dishwasher, Refrigerator, Washer, Dryer, Disposal | |
| Not in DB | |
| Sidewalks, Street Lights, Street Paved | |
| — | |
| — | |
| — |
Tax History
| Year | Property Taxes |
|---|---|
| 2012 | $6,611 |
| 2016 | $8,076 |
Contact Agent
Nearby Similar Homes
Nearby Sold Comparables
Contact Agent
Listing Provided By
RE/MAX Advisors

