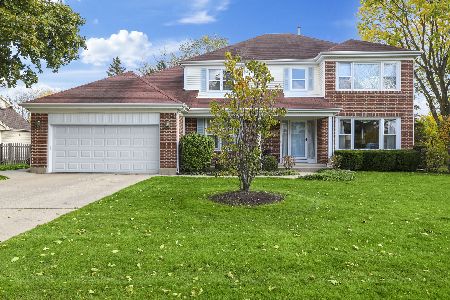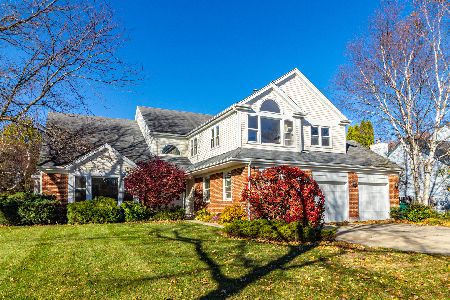2964 Whispering Oaks Drive, Buffalo Grove, Illinois 60089
$555,000
|
Sold
|
|
| Status: | Closed |
| Sqft: | 2,761 |
| Cost/Sqft: | $212 |
| Beds: | 5 |
| Baths: | 4 |
| Year Built: | 1990 |
| Property Taxes: | $14,494 |
| Days On Market: | 2504 |
| Lot Size: | 0,36 |
Description
Beautifully updated and move-in ready home located in the top rated 103 & 125 school districts! Remodeled kitchen with hardwood floors, extended maple cabinets with glass accent and crown molding, ceramic tile backsplash, center island, granite counters and stainless steel appliances. Vaulted family room with fireplace and entertainment nook and wired for surround sound. 5 spacious bedroom upstairs all with new carpeting 2019, including large master suite with master bath with new double vanity/vanity top and fixtures 2019, soaking tub and separate shower. Huge finished basement with recreation room, wet bar, 6th bedroom and full bath. 3-car garage with huge concrete driveway for plenty of parking. Professionally landscaped 1/3 acre lot including brick paver front walk, brick paver patio and deck and inground sprinkler system. All conveniently located to shopping, schools, commuter train and expressways.
Property Specifics
| Single Family | |
| — | |
| — | |
| 1990 | |
| Full | |
| ANDORA | |
| No | |
| 0.36 |
| Lake | |
| Woodlands Of Fiore | |
| 0 / Not Applicable | |
| None | |
| Lake Michigan,Public | |
| Public Sewer | |
| 10349985 | |
| 15163120090000 |
Nearby Schools
| NAME: | DISTRICT: | DISTANCE: | |
|---|---|---|---|
|
Grade School
Laura B Sprague School |
103 | — | |
|
Middle School
Daniel Wright Junior High School |
103 | Not in DB | |
|
High School
Adlai E Stevenson High School |
125 | Not in DB | |
Property History
| DATE: | EVENT: | PRICE: | SOURCE: |
|---|---|---|---|
| 19 Jul, 2019 | Sold | $555,000 | MRED MLS |
| 12 May, 2019 | Under contract | $584,000 | MRED MLS |
| 19 Apr, 2019 | Listed for sale | $584,000 | MRED MLS |
Room Specifics
Total Bedrooms: 6
Bedrooms Above Ground: 5
Bedrooms Below Ground: 1
Dimensions: —
Floor Type: Carpet
Dimensions: —
Floor Type: Carpet
Dimensions: —
Floor Type: Carpet
Dimensions: —
Floor Type: —
Dimensions: —
Floor Type: —
Full Bathrooms: 4
Bathroom Amenities: Separate Shower,Double Sink,Soaking Tub
Bathroom in Basement: 1
Rooms: Bedroom 5,Den,Recreation Room,Bedroom 6,Eating Area
Basement Description: Finished,Crawl
Other Specifics
| 3 | |
| Concrete Perimeter | |
| Concrete | |
| Deck, Brick Paver Patio, Storms/Screens | |
| Landscaped | |
| 63X47X171X69X170 | |
| — | |
| Full | |
| Vaulted/Cathedral Ceilings, Bar-Wet, Hardwood Floors, First Floor Laundry, Walk-In Closet(s) | |
| Double Oven, Microwave, Dishwasher, Refrigerator, Washer, Dryer, Disposal, Stainless Steel Appliance(s) | |
| Not in DB | |
| Sidewalks, Street Lights, Street Paved | |
| — | |
| — | |
| Wood Burning, Gas Log |
Tax History
| Year | Property Taxes |
|---|---|
| 2019 | $14,494 |
Contact Agent
Nearby Similar Homes
Nearby Sold Comparables
Contact Agent
Listing Provided By
Berkshire Hathaway HomeServices KoenigRubloff






