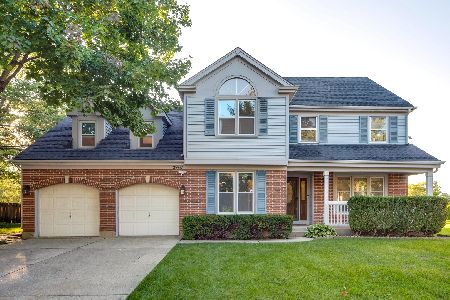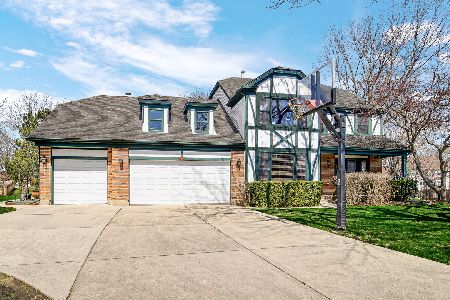2960 Whispering Oaks Drive, Buffalo Grove, Illinois 60089
$520,000
|
Sold
|
|
| Status: | Closed |
| Sqft: | 2,978 |
| Cost/Sqft: | $185 |
| Beds: | 5 |
| Baths: | 3 |
| Year Built: | 1990 |
| Property Taxes: | $14,605 |
| Days On Market: | 1958 |
| Lot Size: | 0,36 |
Description
Light and bright Woodlands of Fiore home with gorgeous curb appeal, gracious living space, and so many beautiful updates! Brand new plush neutral carpeting throughout!! The two-story foyer warmly welcomes you home, flowing into the spacious living room with a large picture window providing abundant natural light. Host holidays and dinner parties in the separate dining room featuring a beautiful bay window. Custom cabinetry, beautiful quartz counters, an island, gleaming stainless steel appliances and a spacious casual dining area await in this updated, open kitchen ideal for entertaining. Make your best memories in the large family room, perfect for family game or movie night, with sliders to the concrete patio. Work from home in the main level 5th bedroom/office with french doors for privacy. A half bathroom and a laundry room complete the main level. Upstairs, retire to a beautiful and spacious master suite with a large picture window, dual walk-in closets and an ensuite bath offering two quartz vanities, a soaker tub, and a separate shower. Three additional bedrooms with ample closet space share a hallway bath with quartz vanity and tile shower/tub. A large recreation room, 6th bedroom, bonus room, storage and utility rooms await in the full finished basement! Enjoy all that Buffalo Grove has to offer including top-rated schools featuring District 103 and Stevenson HS, an exceptional parks system 3 within walking distance, local pool, walking distance to the Metra, shopping, dining, and so much more!
Property Specifics
| Single Family | |
| — | |
| Traditional | |
| 1990 | |
| Full | |
| — | |
| No | |
| 0.36 |
| Lake | |
| Woodlands Of Fiore | |
| — / Not Applicable | |
| None | |
| Lake Michigan,Public | |
| Public Sewer | |
| 10860990 | |
| 15163120080000 |
Nearby Schools
| NAME: | DISTRICT: | DISTANCE: | |
|---|---|---|---|
|
Grade School
Half Day School |
103 | — | |
|
Middle School
Daniel Wright Junior High School |
103 | Not in DB | |
|
High School
Adlai E Stevenson High School |
125 | Not in DB | |
Property History
| DATE: | EVENT: | PRICE: | SOURCE: |
|---|---|---|---|
| 18 Dec, 2020 | Sold | $520,000 | MRED MLS |
| 29 Oct, 2020 | Under contract | $550,000 | MRED MLS |
| 16 Oct, 2020 | Listed for sale | $550,000 | MRED MLS |
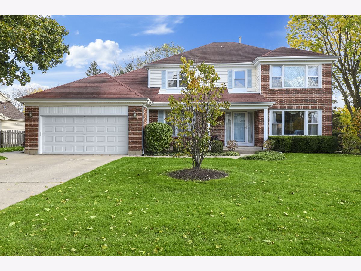
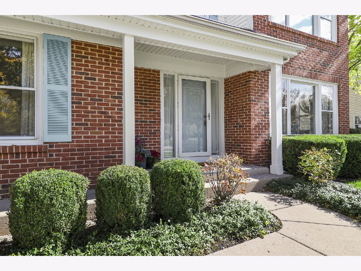
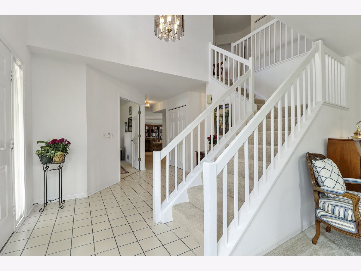
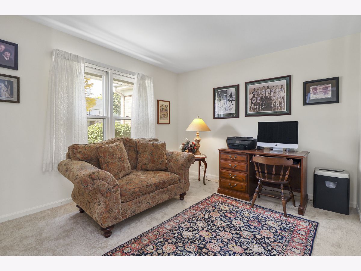
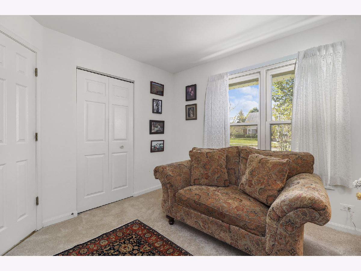
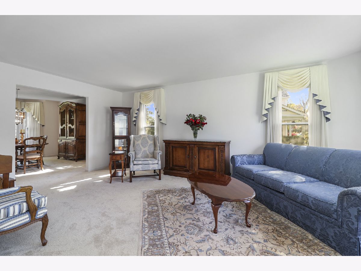
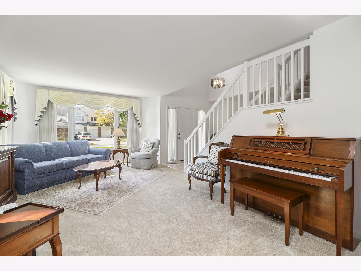
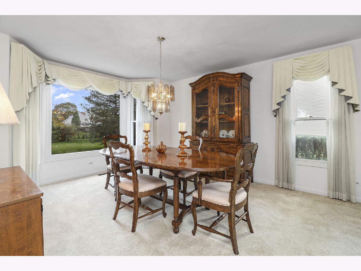
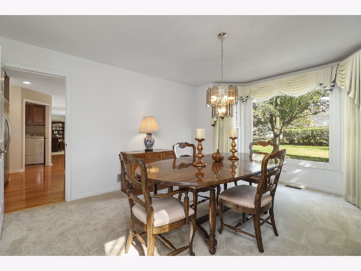
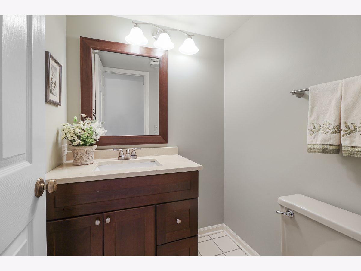
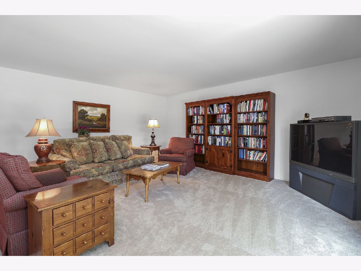
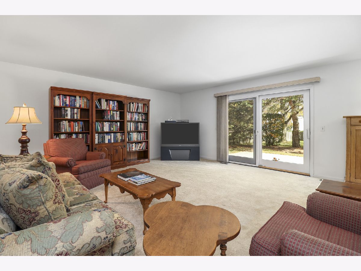
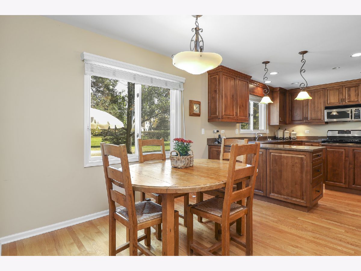
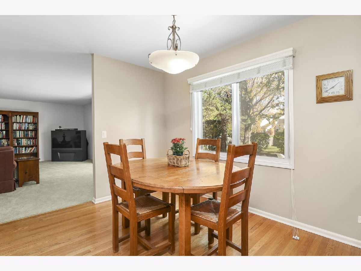
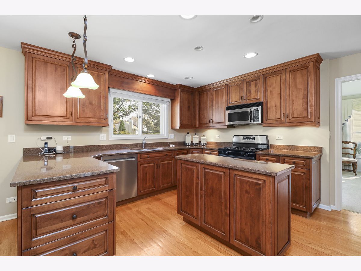
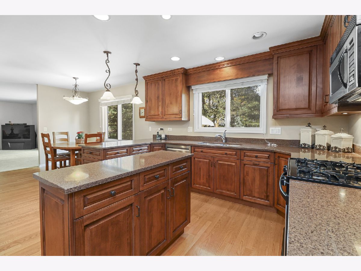
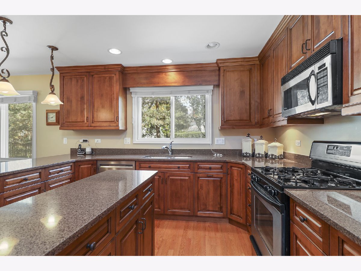
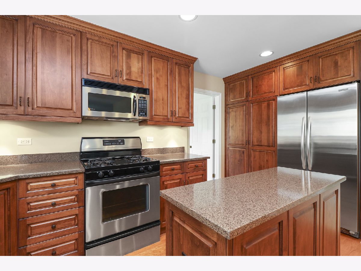
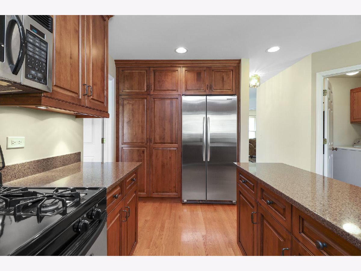
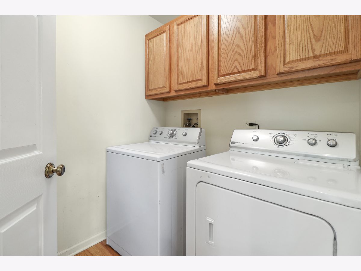
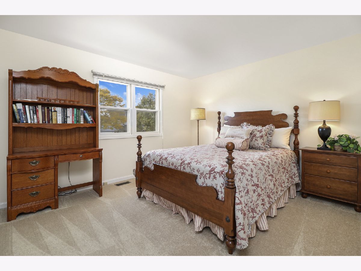
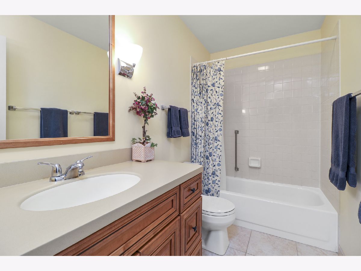
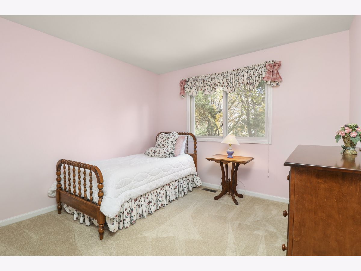
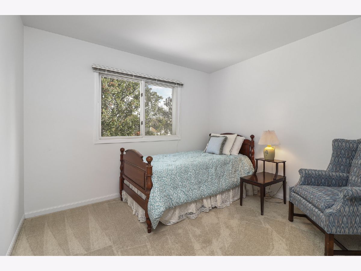
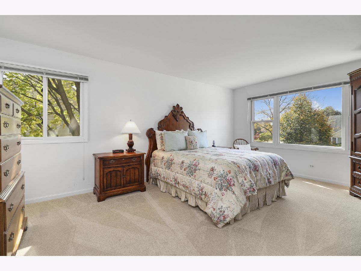
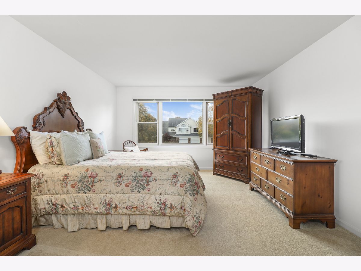
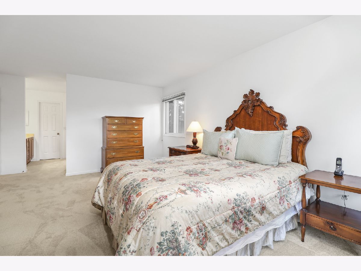
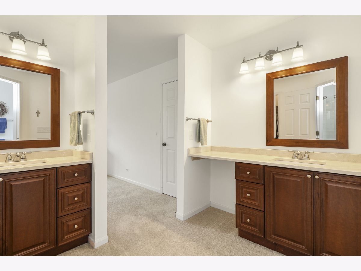
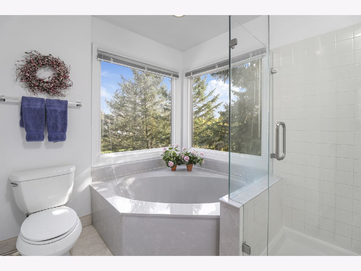
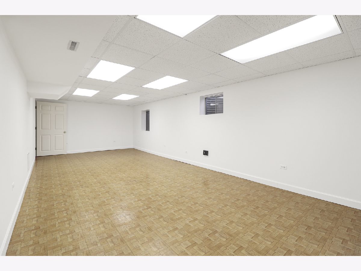
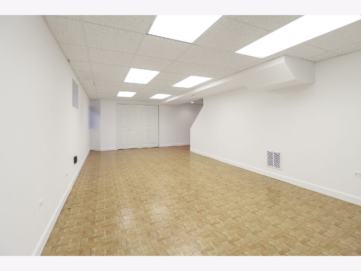
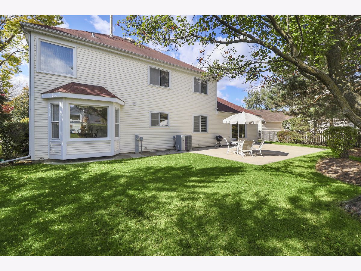
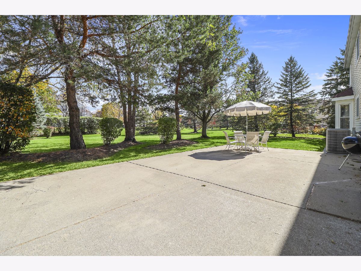
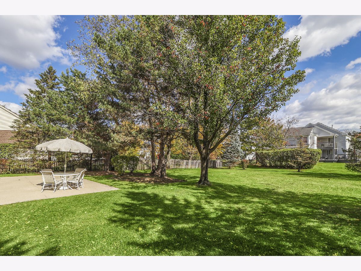
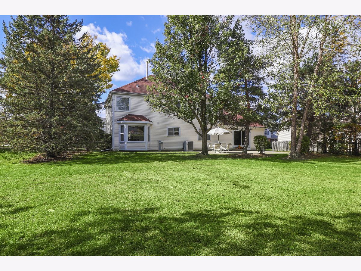
Room Specifics
Total Bedrooms: 6
Bedrooms Above Ground: 5
Bedrooms Below Ground: 1
Dimensions: —
Floor Type: Carpet
Dimensions: —
Floor Type: Carpet
Dimensions: —
Floor Type: Carpet
Dimensions: —
Floor Type: —
Dimensions: —
Floor Type: —
Full Bathrooms: 3
Bathroom Amenities: Separate Shower,Soaking Tub
Bathroom in Basement: 0
Rooms: Bedroom 5,Bedroom 6,Eating Area,Bonus Room,Recreation Room,Foyer,Storage,Walk In Closet
Basement Description: Finished,Bathroom Rough-In,Egress Window,Rec/Family Area,Sleeping Area,Storage Space
Other Specifics
| 2 | |
| Concrete Perimeter | |
| Concrete | |
| Patio, Porch, Storms/Screens | |
| Landscaped,Mature Trees,Garden | |
| 15830 | |
| Unfinished | |
| Full | |
| Vaulted/Cathedral Ceilings, Hardwood Floors, First Floor Bedroom, First Floor Laundry, Walk-In Closet(s), Granite Counters, Separate Dining Room | |
| Range, Microwave, Dishwasher, Refrigerator, Freezer, Washer, Dryer, Stainless Steel Appliance(s) | |
| Not in DB | |
| Park, Curbs, Sidewalks, Street Lights, Street Paved | |
| — | |
| — | |
| — |
Tax History
| Year | Property Taxes |
|---|---|
| 2020 | $14,605 |
Contact Agent
Nearby Similar Homes
Nearby Sold Comparables
Contact Agent
Listing Provided By
Compass



