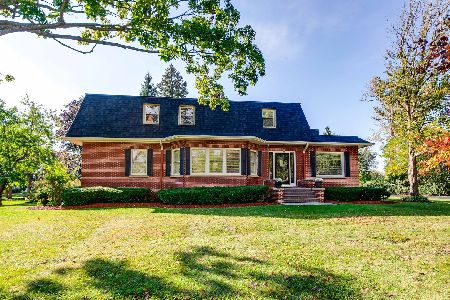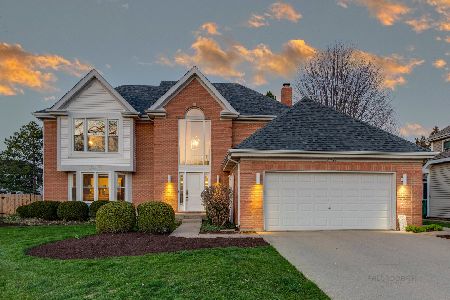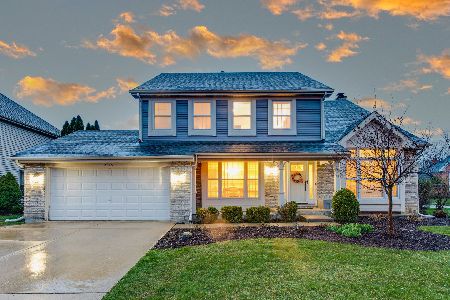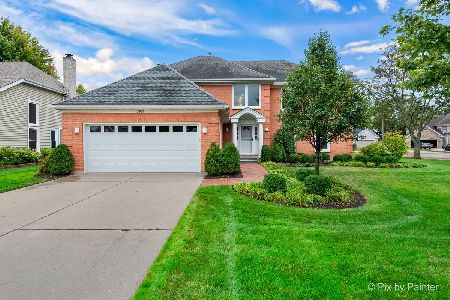2965 Roslyn Lane, Buffalo Grove, Illinois 60089
$595,000
|
Sold
|
|
| Status: | Closed |
| Sqft: | 2,575 |
| Cost/Sqft: | $233 |
| Beds: | 4 |
| Baths: | 4 |
| Year Built: | 1992 |
| Property Taxes: | $14,444 |
| Days On Market: | 1674 |
| Lot Size: | 0,21 |
Description
PRICED TO SELL! *Award Winning Stevenson High School* This UPDATED Home Is an ENTERTAINER'S DREAM. Rarely Available Roslyn Woods 4BR/3.5BA Residence Is Walking Distance to Metra Train Station, Schools, And Vernon Township Parks & Aquatic Center. Refreshed First Floor Features Brand NEW Kitchen, Family Room, Laundry/Mud Room and Powder Room (All Completed In 2021). Kitchen Remodel Includes New Cabinets, Cambria Quartz Countertops, 10ft Floating Island & Breakfast Bar, Herringbone Marble Backsplash, XL Deep Basin Sink, And NEW Appliances (Sharp Microwave Drawer, Wine Refrigerator, Push Button Disposal, Insta Hot Water). GORGEOUS Custom Grey Stained White-Oak Hardwood Floors Throughout First Level Installed 2021! Spacious Living/Billiard Room with Vaulted Ceilings and Separate Formal Dining Room Complete the Main Level. Upstairs Boasts 4 Bedrooms Inclusive of Primary En-Suite with Dual-Closets, Dual Vanity, Large Deep Soaking Tub, And Separate Shower. Generously Sized Bedrooms Have Ample Space for Queen Beds and are Complete with Organized Closets & Ceiling Fan/Lights. Finished Lower-Level Features Full Bath and Crawlspace Storage (Seller Removed 5th BR). Perfect Game Room or Rec Room with Enough Space for Entertaining. Enjoy Hosting Outdoors with Seamless Access from the Kitchen to XL Deck (Sealed In 2019). Massive Deck Provides Built-In Seating, Hot Tub, and Views of the Professionally Landscaped Yard. This Home Features an Underground Sprinkler System for Low-Maintenance Lush Greenery. NEW Gutters with Leaf Guard (2020), NEW Furnace (2017) & Air Conditioner (2020), NEW Water Heater (2020), NEW U/V Protected Windows (Entire House 2017). *Come Take A Look at Your Future Home That Has It All*
Property Specifics
| Single Family | |
| — | |
| — | |
| 1992 | |
| Partial | |
| — | |
| No | |
| 0.21 |
| Lake | |
| Roslyn Woods | |
| — / Not Applicable | |
| None | |
| Lake Michigan | |
| Public Sewer | |
| 11169064 | |
| 15163150070000 |
Nearby Schools
| NAME: | DISTRICT: | DISTANCE: | |
|---|---|---|---|
|
Grade School
Half Day School |
103 | — | |
|
Middle School
Daniel Wright Junior High School |
103 | Not in DB | |
|
High School
Adlai E Stevenson High School |
125 | Not in DB | |
Property History
| DATE: | EVENT: | PRICE: | SOURCE: |
|---|---|---|---|
| 14 Sep, 2021 | Sold | $595,000 | MRED MLS |
| 4 Aug, 2021 | Under contract | $599,000 | MRED MLS |
| 26 Jul, 2021 | Listed for sale | $599,000 | MRED MLS |

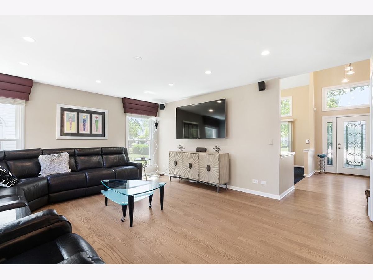
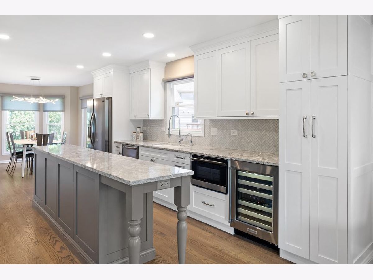
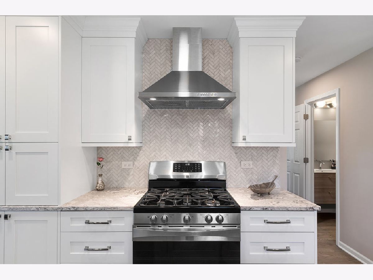
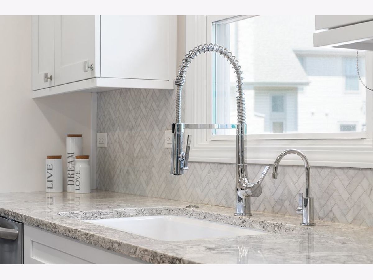
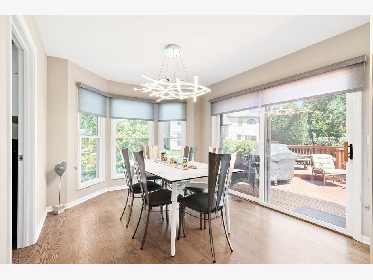
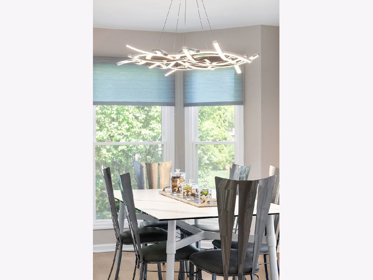
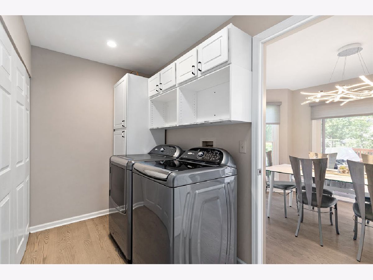
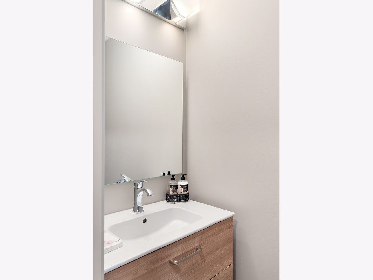
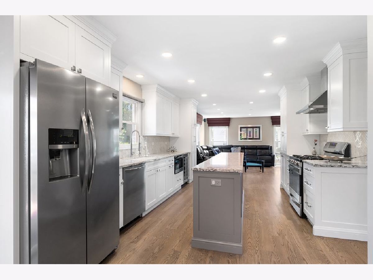
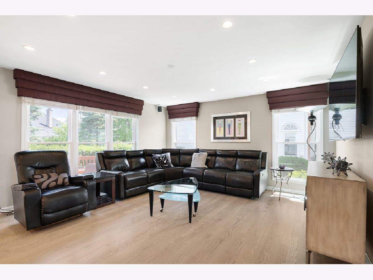
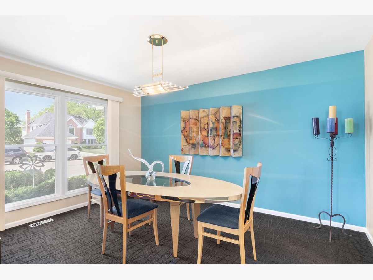
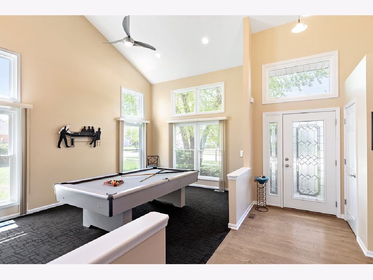
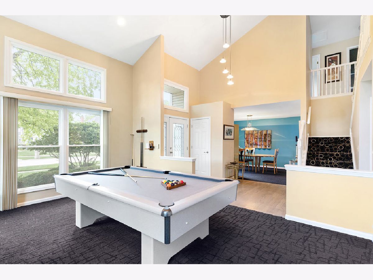
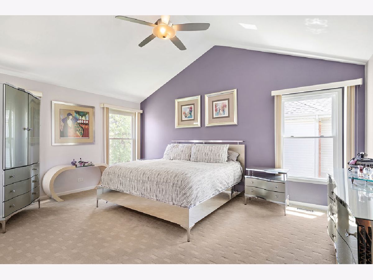
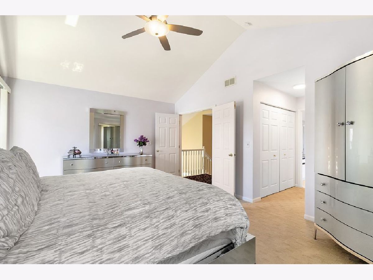
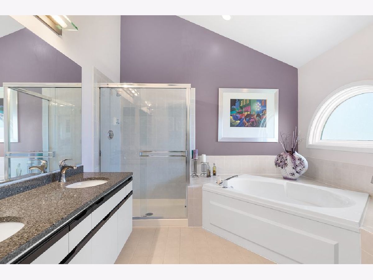
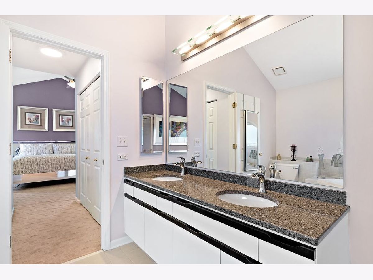
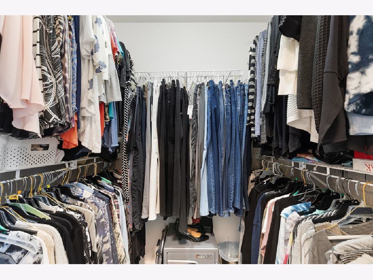
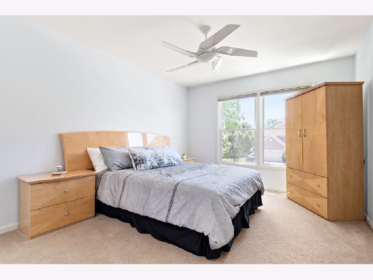
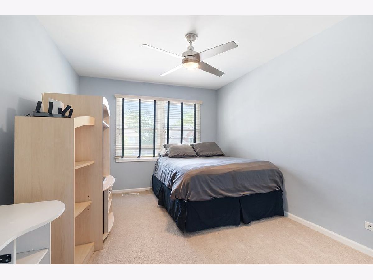
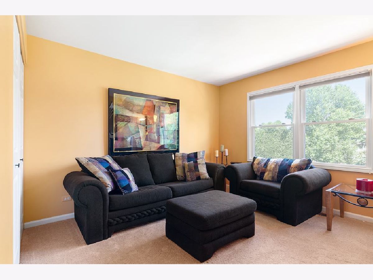
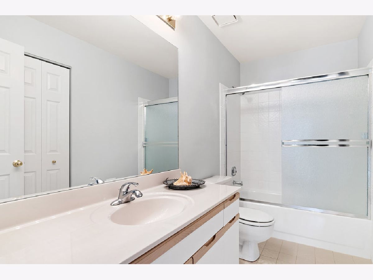
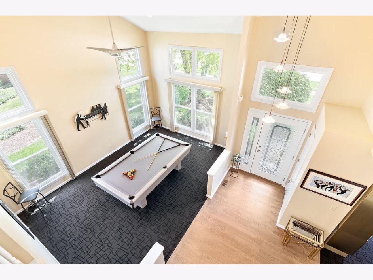
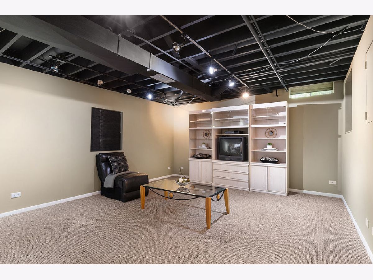
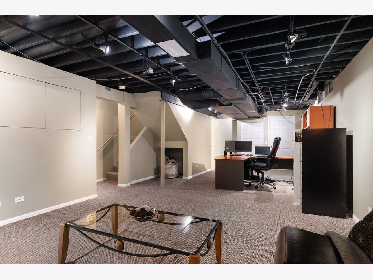
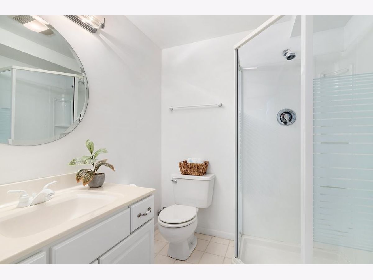
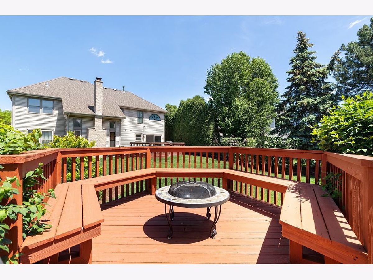
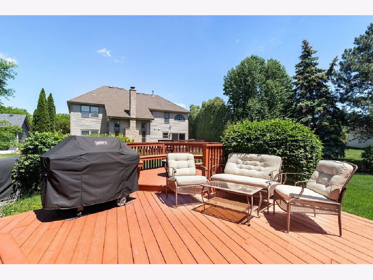
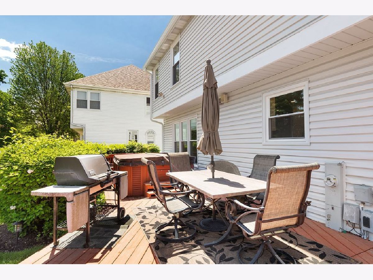
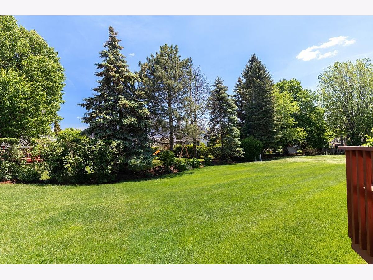
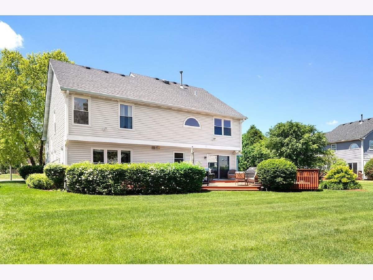
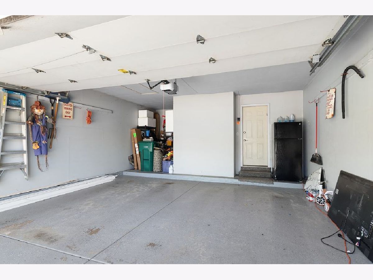
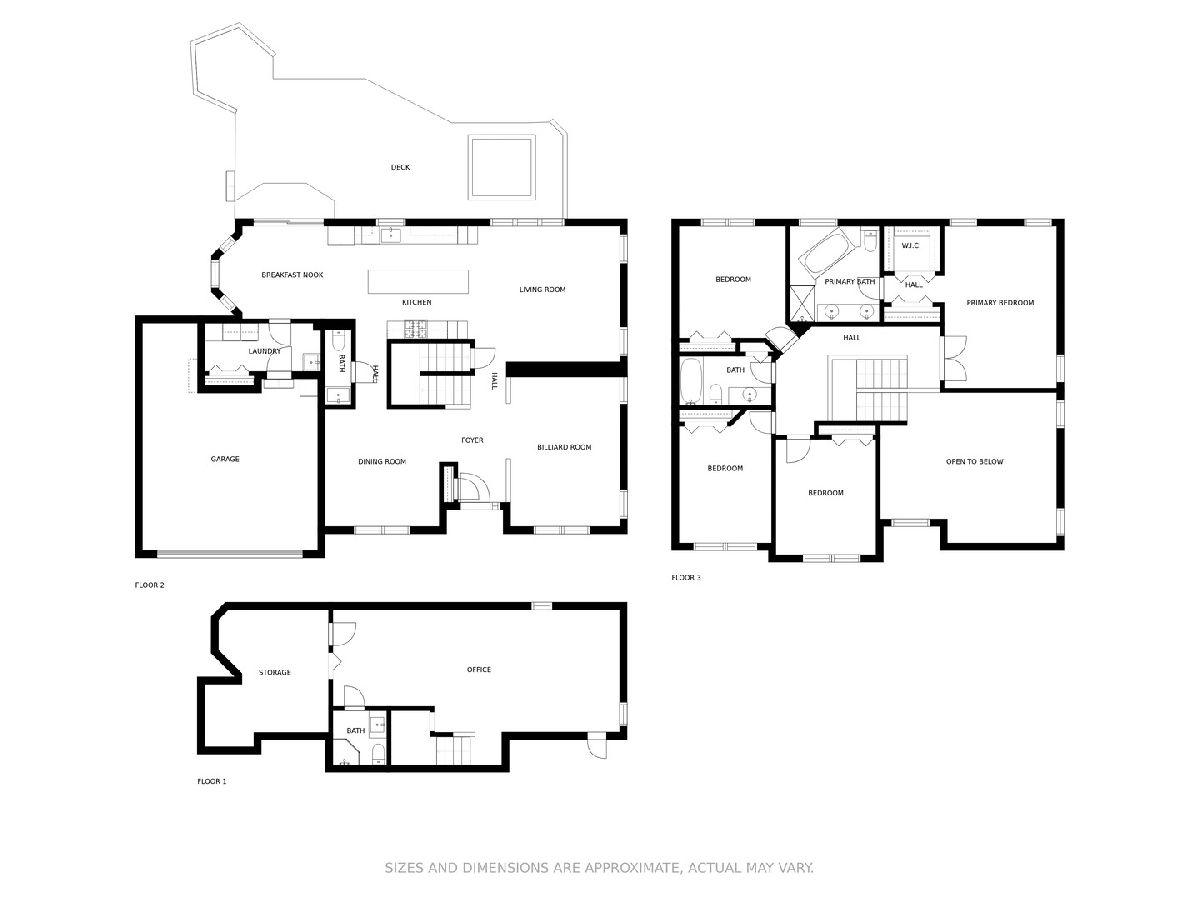
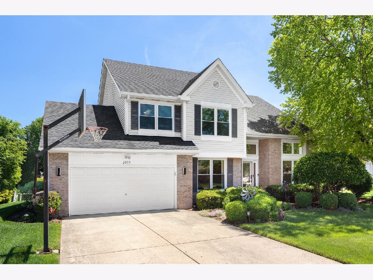
Room Specifics
Total Bedrooms: 4
Bedrooms Above Ground: 4
Bedrooms Below Ground: 0
Dimensions: —
Floor Type: Carpet
Dimensions: —
Floor Type: Carpet
Dimensions: —
Floor Type: Carpet
Full Bathrooms: 4
Bathroom Amenities: Separate Shower,Double Sink,Soaking Tub
Bathroom in Basement: 1
Rooms: Recreation Room,Utility Room-1st Floor
Basement Description: Finished,Crawl
Other Specifics
| 2 | |
| Concrete Perimeter | |
| Concrete | |
| Deck, Patio, Hot Tub | |
| — | |
| 98X134X50X125 | |
| Pull Down Stair | |
| Full | |
| Vaulted/Cathedral Ceilings, Hot Tub, Hardwood Floors, First Floor Laundry, Built-in Features, Walk-In Closet(s), Separate Dining Room, Some Wall-To-Wall Cp | |
| — | |
| Not in DB | |
| — | |
| — | |
| — | |
| — |
Tax History
| Year | Property Taxes |
|---|---|
| 2021 | $14,444 |
Contact Agent
Nearby Similar Homes
Nearby Sold Comparables
Contact Agent
Listing Provided By
Jameson Sotheby's Int'l Realty


