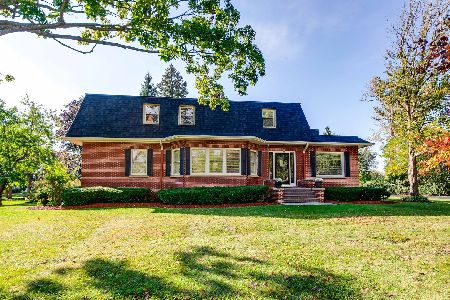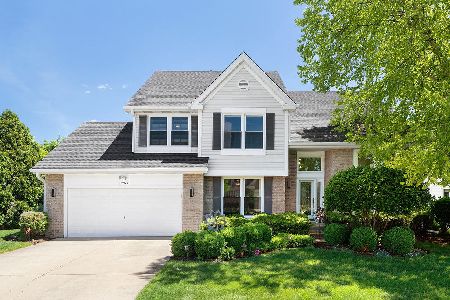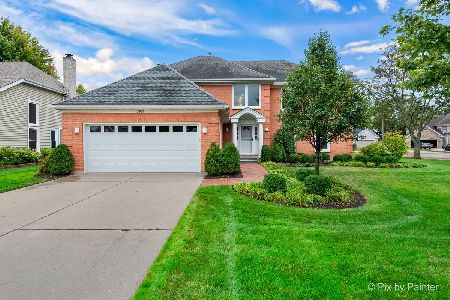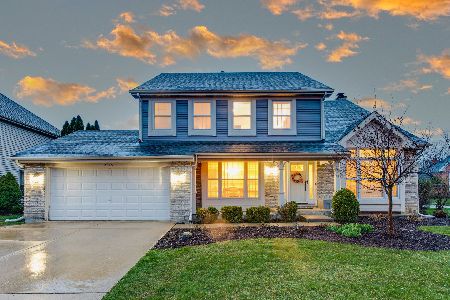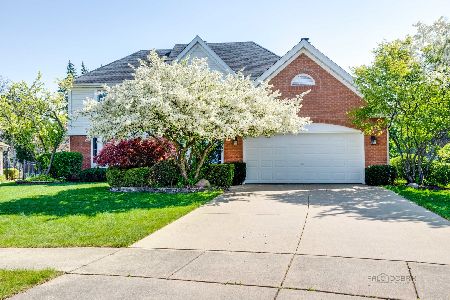2955 Roslyn Lane, Buffalo Grove, Illinois 60089
$703,000
|
Sold
|
|
| Status: | Closed |
| Sqft: | 2,866 |
| Cost/Sqft: | $237 |
| Beds: | 4 |
| Baths: | 3 |
| Year Built: | 1992 |
| Property Taxes: | $15,467 |
| Days On Market: | 1404 |
| Lot Size: | 0,20 |
Description
Gorgeous 4 bedroom, 2.1 bath home located in desirable Lincolnshire 103 district and award winning Stevenson High School district. Enter through the two story foyer and be greeted by gorgeous living and dining room making entertaining a breeze. Make your chef dreams come true in gourmet kitchen boasting stainless steel oven, dishwasher and microwave, large island, quartz countertops, built-in work space and spacious eating area. Inviting family room features brick fireplace and easy outdoor access. Escape to your second level master bedroom with all the space you need, walk-in closet and ensuite providing soaking tub, separate shower and double sink vanity. Three additional bedroom adorn the second level with two having shared Jack and Jill bathroom. Turning the spotlight, basement is great for family night highlighting recreation room, game room and extra storage space. Retreat to your outdoor oasis with spacious patio and luscious landscaping. Short distance to Prairie View train station and Stevenson High School. Welcome home!!
Property Specifics
| Single Family | |
| — | |
| — | |
| 1992 | |
| — | |
| — | |
| No | |
| 0.2 |
| Lake | |
| Roslyn Woods | |
| — / Not Applicable | |
| — | |
| — | |
| — | |
| 11383026 | |
| 15163150080000 |
Nearby Schools
| NAME: | DISTRICT: | DISTANCE: | |
|---|---|---|---|
|
Grade School
Half Day School |
103 | — | |
|
Middle School
Daniel Wright Junior High School |
103 | Not in DB | |
|
High School
Adlai E Stevenson High School |
125 | Not in DB | |
Property History
| DATE: | EVENT: | PRICE: | SOURCE: |
|---|---|---|---|
| 10 Jun, 2022 | Sold | $703,000 | MRED MLS |
| 24 Apr, 2022 | Under contract | $679,900 | MRED MLS |
| 22 Apr, 2022 | Listed for sale | $679,900 | MRED MLS |

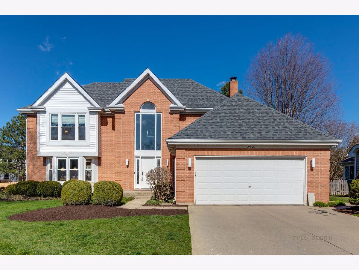
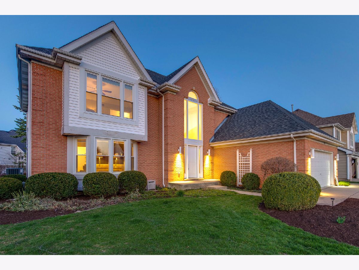
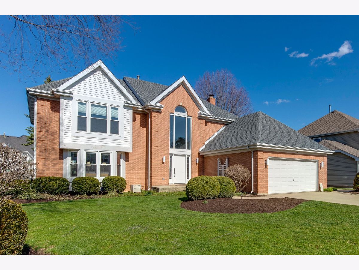
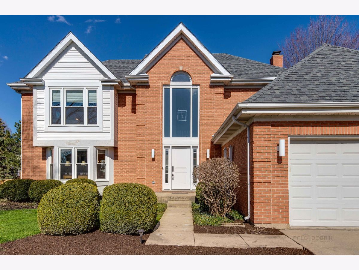
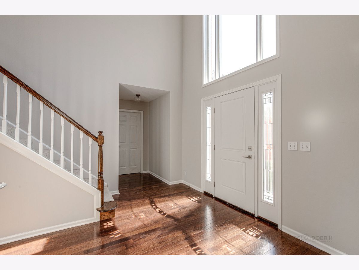
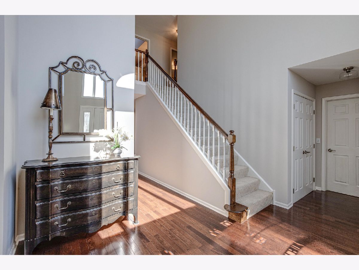
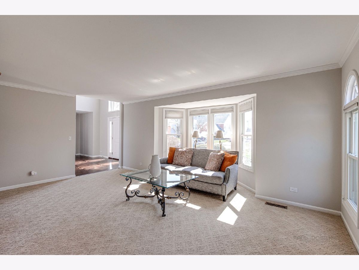
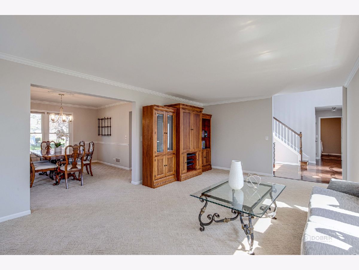
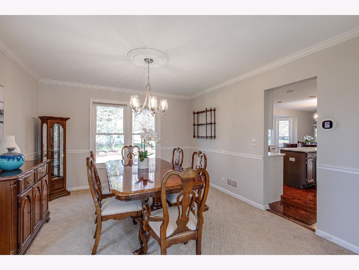
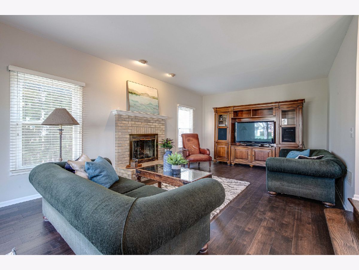
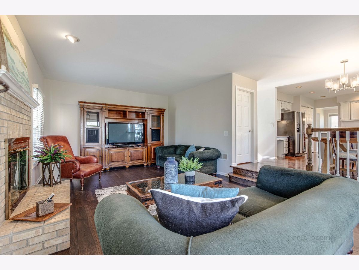
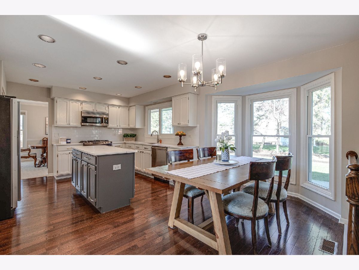
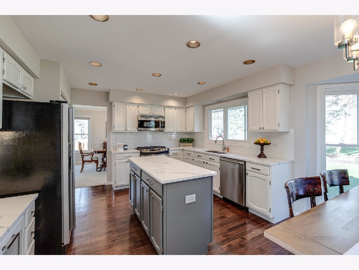
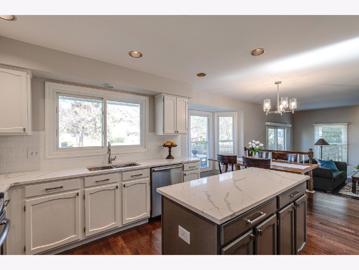
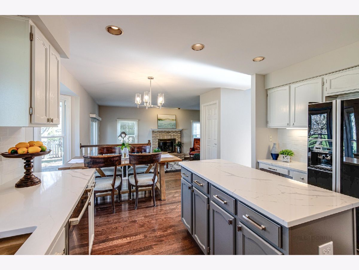
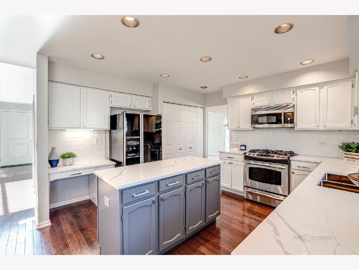
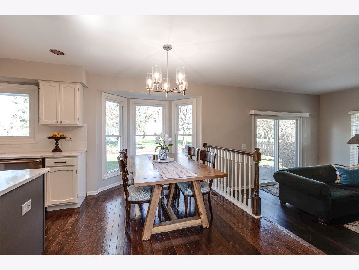
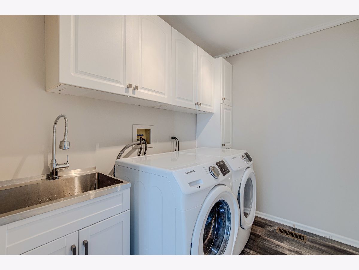
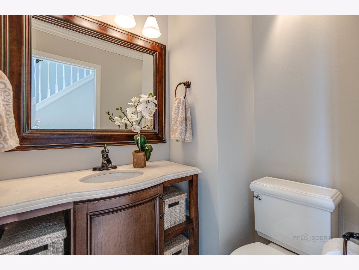
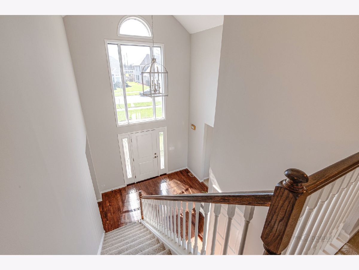
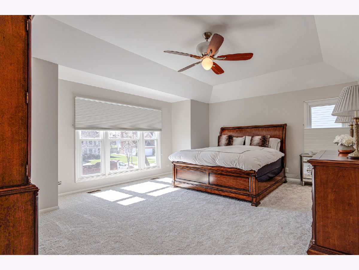
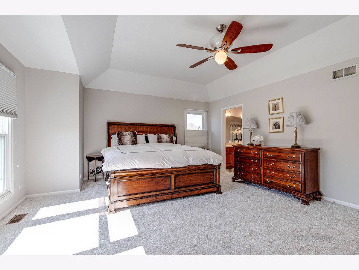
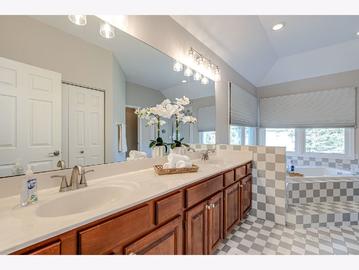
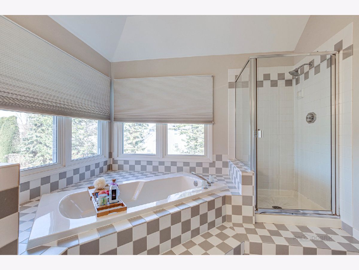
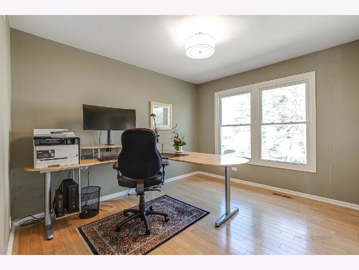
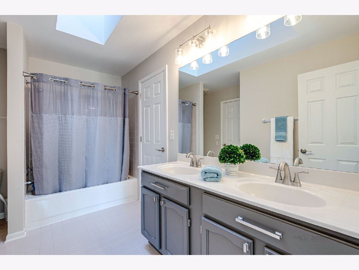
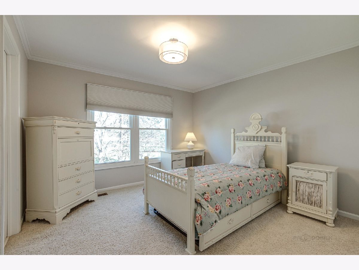
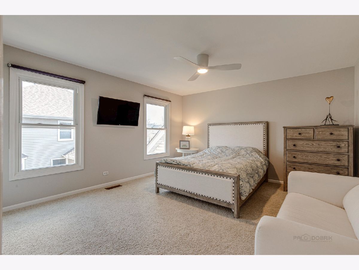
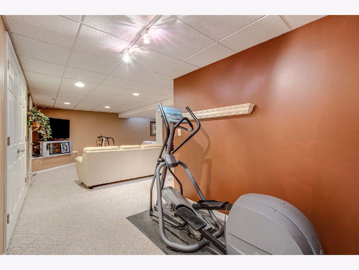
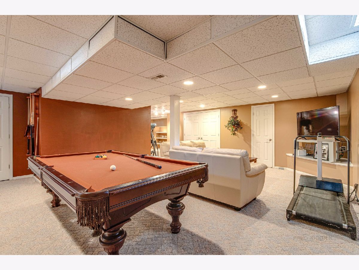
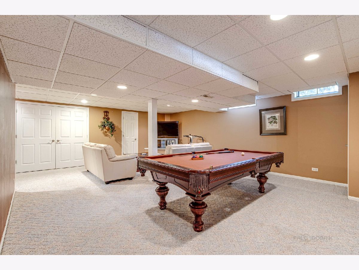
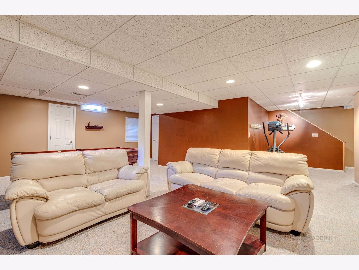
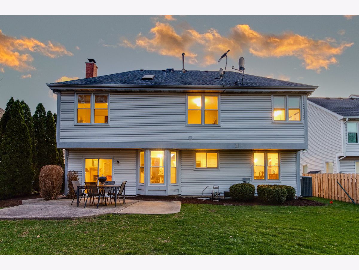
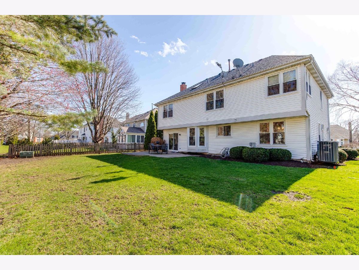
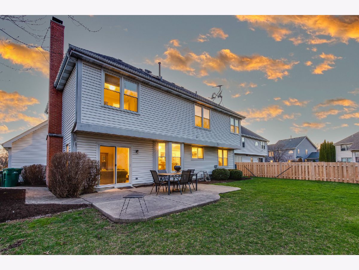
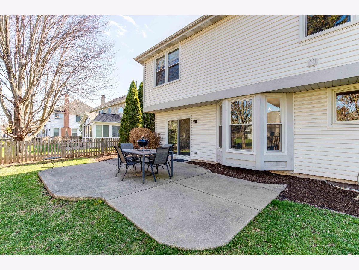
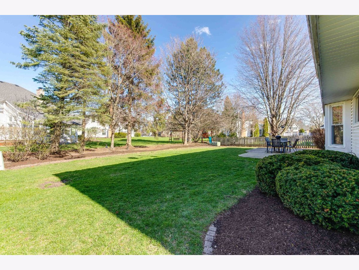
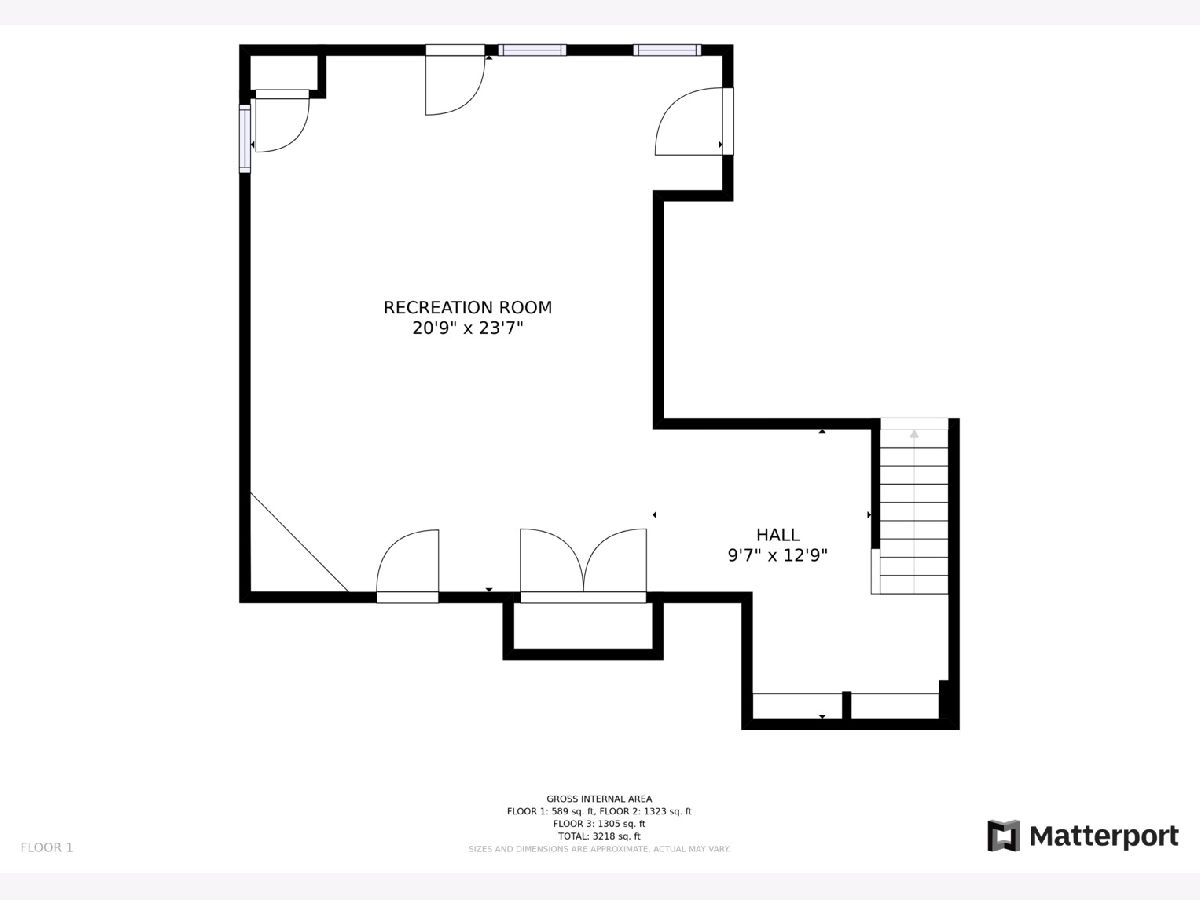
Room Specifics
Total Bedrooms: 4
Bedrooms Above Ground: 4
Bedrooms Below Ground: 0
Dimensions: —
Floor Type: —
Dimensions: —
Floor Type: —
Dimensions: —
Floor Type: —
Full Bathrooms: 3
Bathroom Amenities: Double Sink,Soaking Tub
Bathroom in Basement: 0
Rooms: —
Basement Description: Finished
Other Specifics
| 2 | |
| — | |
| Concrete | |
| — | |
| — | |
| 8712 | |
| — | |
| — | |
| — | |
| — | |
| Not in DB | |
| — | |
| — | |
| — | |
| — |
Tax History
| Year | Property Taxes |
|---|---|
| 2022 | $15,467 |
Contact Agent
Nearby Similar Homes
Nearby Sold Comparables
Contact Agent
Listing Provided By
RE/MAX Top Performers


