2966 Benson Lane, Normal, Illinois 61761
$205,000
|
Sold
|
|
| Status: | Closed |
| Sqft: | 1,469 |
| Cost/Sqft: | $150 |
| Beds: | 2 |
| Baths: | 3 |
| Year Built: | 2006 |
| Property Taxes: | $4,705 |
| Days On Market: | 2045 |
| Lot Size: | 0,00 |
Description
Beautiful, like new attached ranch style home in North Bridge. Open concept throughout the main with vaulted ceilings and hardwood flooring. Beautifully styled kitchen with great counter space and all appliances staying. Large eating area and island with bar stool room too. Four seasons room off the back--makes a stunning home office! Master bedroom has generous walk in closet and fabulously remodeled en suite with new shower, vanity, sinks, mirrors and paint. Full lower level with huge family room --makes an incredible home theater, third bedroom and third full bathroom. Lower level offers an ample storage room that could be finished for your home gym! Superior wall system used when built--never a drop of water in this basement. Fenced backyard with breath-taking sunset! Come see all the wonderful features this spectacular home has to offer!
Property Specifics
| Condos/Townhomes | |
| 1 | |
| — | |
| 2006 | |
| Full | |
| — | |
| No | |
| — |
| Mc Lean | |
| North Bridge | |
| 100 / Annual | |
| None | |
| Public | |
| Public Sewer | |
| 10749621 | |
| 1411226013 |
Nearby Schools
| NAME: | DISTRICT: | DISTANCE: | |
|---|---|---|---|
|
Grade School
Hudson Elementary |
5 | — | |
|
Middle School
Kingsley Jr High |
5 | Not in DB | |
|
High School
Normal Community West High Schoo |
5 | Not in DB | |
Property History
| DATE: | EVENT: | PRICE: | SOURCE: |
|---|---|---|---|
| 16 Nov, 2018 | Sold | $190,000 | MRED MLS |
| 20 Aug, 2018 | Under contract | $193,700 | MRED MLS |
| 1 Aug, 2018 | Listed for sale | $193,700 | MRED MLS |
| 19 Oct, 2020 | Sold | $205,000 | MRED MLS |
| 12 Sep, 2020 | Under contract | $219,900 | MRED MLS |
| — | Last price change | $224,900 | MRED MLS |
| 16 Jun, 2020 | Listed for sale | $224,900 | MRED MLS |
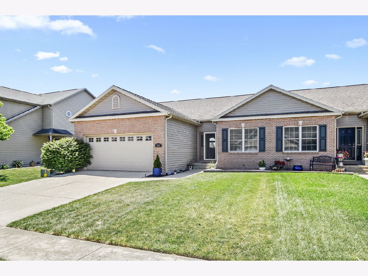
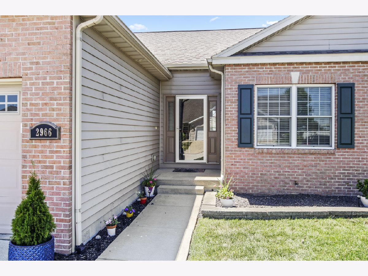
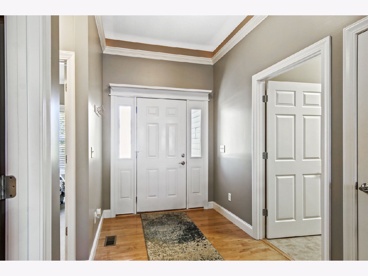
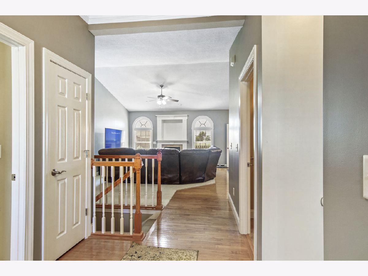
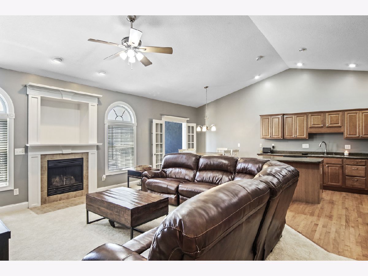
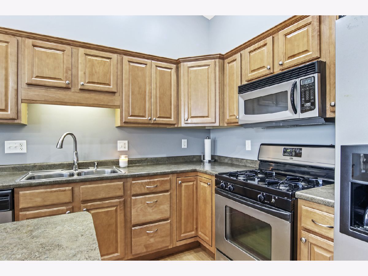
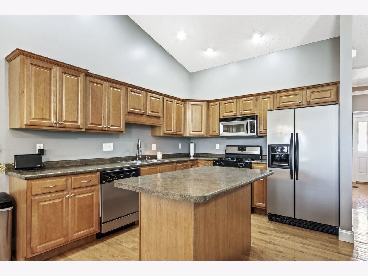
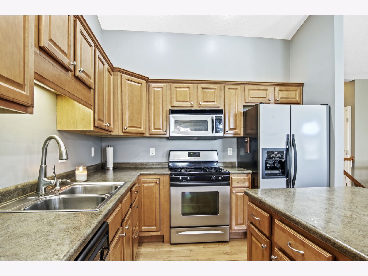
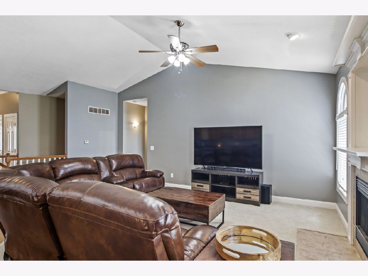
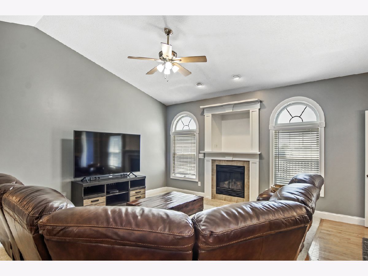
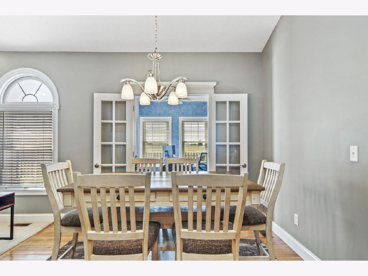
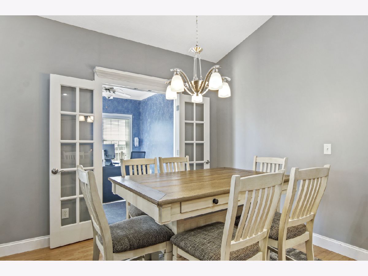
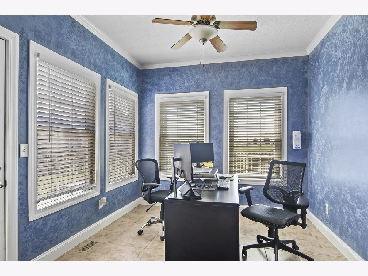
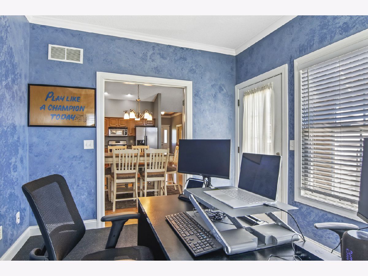
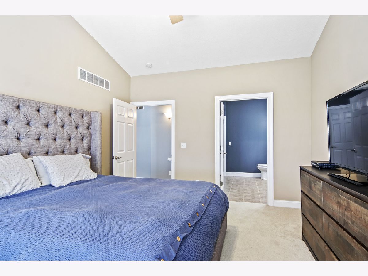
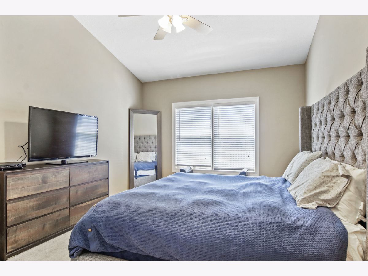
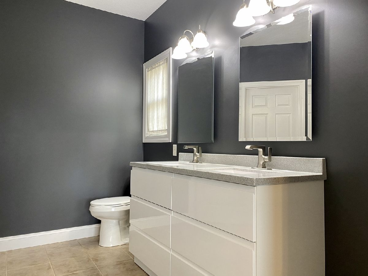
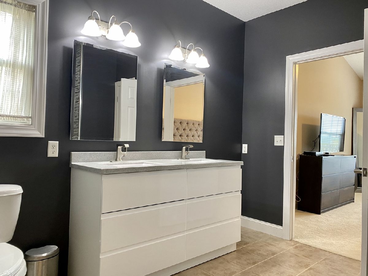
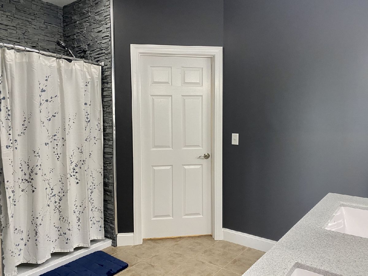
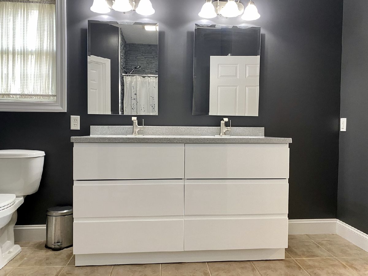
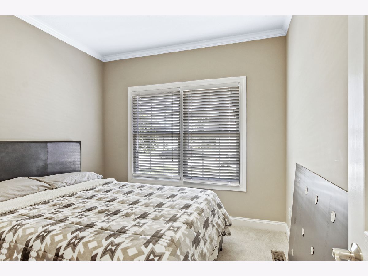
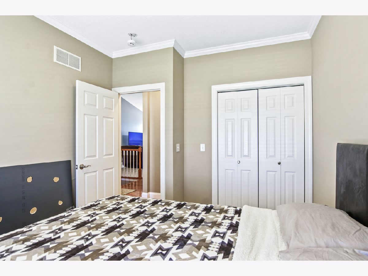
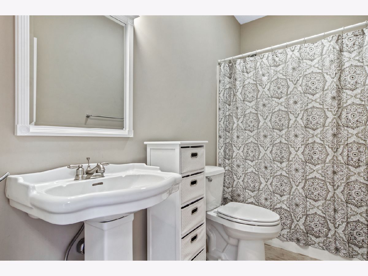
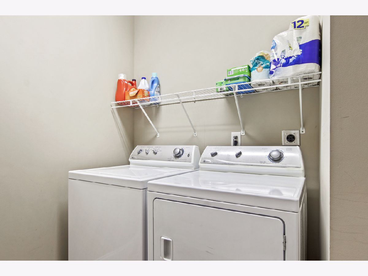
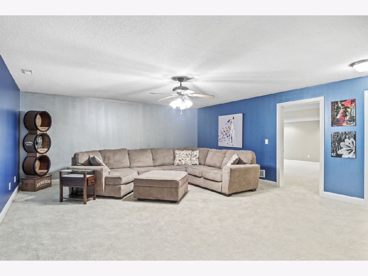
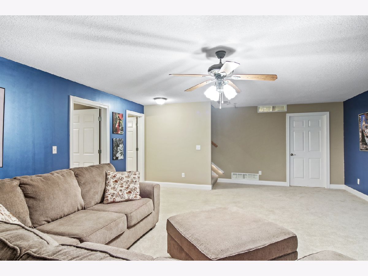
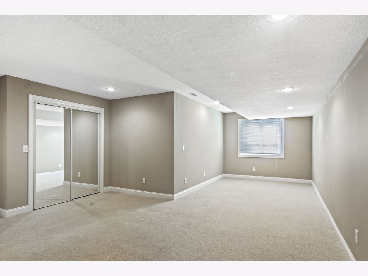
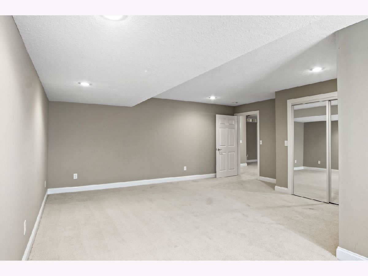
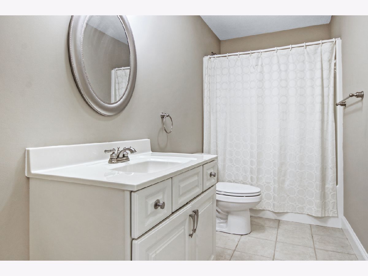
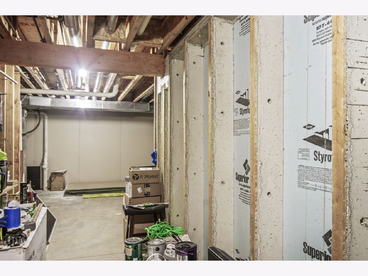
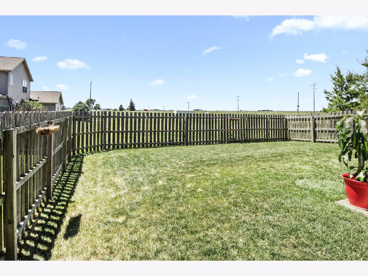
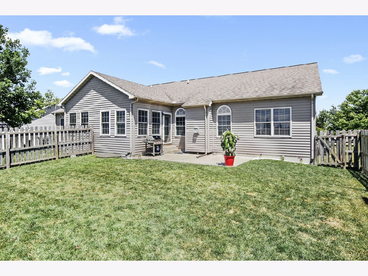
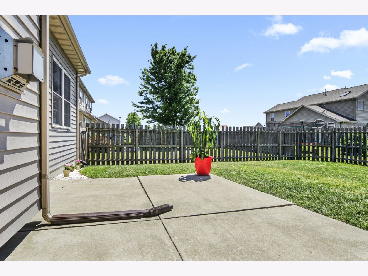
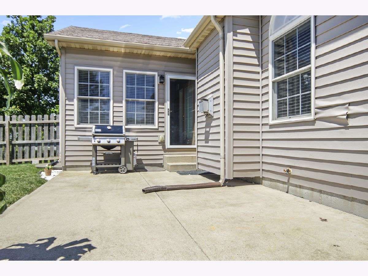
Room Specifics
Total Bedrooms: 3
Bedrooms Above Ground: 2
Bedrooms Below Ground: 1
Dimensions: —
Floor Type: Carpet
Dimensions: —
Floor Type: Carpet
Full Bathrooms: 3
Bathroom Amenities: Double Sink
Bathroom in Basement: 1
Rooms: Heated Sun Room
Basement Description: Finished,Egress Window
Other Specifics
| 2 | |
| Concrete Perimeter,Other | |
| Concrete | |
| Patio, Porch, Storms/Screens, Cable Access | |
| Fenced Yard | |
| 44 X 120 | |
| — | |
| Full | |
| Vaulted/Cathedral Ceilings, Hardwood Floors, First Floor Bedroom, First Floor Laundry, First Floor Full Bath, Storage, Walk-In Closet(s) | |
| Range, Microwave, Dishwasher, Refrigerator, Disposal, Stainless Steel Appliance(s) | |
| Not in DB | |
| — | |
| — | |
| — | |
| Gas Log |
Tax History
| Year | Property Taxes |
|---|---|
| 2018 | $3,932 |
| 2020 | $4,705 |
Contact Agent
Nearby Similar Homes
Nearby Sold Comparables
Contact Agent
Listing Provided By
Berkshire Hathaway Central Illinois Realtors



