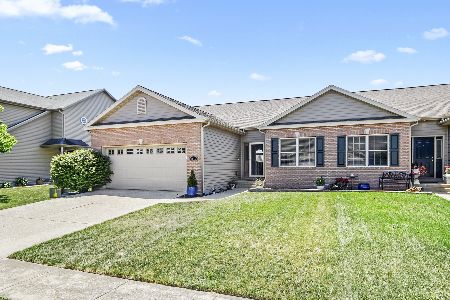2986 Benson Lane, Normal, Illinois 61761
$186,000
|
Sold
|
|
| Status: | Closed |
| Sqft: | 1,469 |
| Cost/Sqft: | $131 |
| Beds: | 2 |
| Baths: | 3 |
| Year Built: | 2005 |
| Property Taxes: | $4,040 |
| Days On Market: | 3747 |
| Lot Size: | 0,00 |
Description
Here's the home you've been looking for!! Nicely maintained, open floor plan, no backyard neighbors, move-in ready!! 3 Bedrooms, 3 Baths, two sets of W/D hook ups (main and lower level), jetted bathtub. Enjoy your coffee from the beautiful four seasons room! Custom blinds, appliances, washer and dryer stay. HVAC inspected June '15. Driveway and patio concrete updated, patio extended. Great storage areas, some with shelving in place. Utility room is extra large and has work area perfect for crafting, sewing, etc. Radon Mitigation in place.
Property Specifics
| Condos/Townhomes | |
| 1 | |
| — | |
| 2005 | |
| Full | |
| — | |
| No | |
| — |
| Mc Lean | |
| North Bridge | |
| 100 / Annual | |
| — | |
| Public | |
| Public Sewer | |
| 10206871 | |
| 1411226011 |
Nearby Schools
| NAME: | DISTRICT: | DISTANCE: | |
|---|---|---|---|
|
Grade School
Hudson Elementary |
5 | — | |
|
Middle School
Kingsley Jr High |
5 | Not in DB | |
|
High School
Normal Community West High Schoo |
5 | Not in DB | |
Property History
| DATE: | EVENT: | PRICE: | SOURCE: |
|---|---|---|---|
| 26 Nov, 2012 | Sold | $195,000 | MRED MLS |
| 6 Nov, 2012 | Under contract | $199,000 | MRED MLS |
| 19 Sep, 2012 | Listed for sale | $204,900 | MRED MLS |
| 31 Mar, 2016 | Sold | $186,000 | MRED MLS |
| 14 Feb, 2016 | Under contract | $193,000 | MRED MLS |
| 19 Oct, 2015 | Listed for sale | $194,500 | MRED MLS |
Room Specifics
Total Bedrooms: 3
Bedrooms Above Ground: 2
Bedrooms Below Ground: 1
Dimensions: —
Floor Type: Carpet
Dimensions: —
Floor Type: Carpet
Full Bathrooms: 3
Bathroom Amenities: Whirlpool
Bathroom in Basement: 1
Rooms: Other Room,Foyer,Enclosed Porch Heated
Basement Description: Egress Window,Finished
Other Specifics
| 2 | |
| — | |
| — | |
| Patio, Porch | |
| Mature Trees,Landscaped | |
| 50 X 120 | |
| — | |
| Full | |
| First Floor Full Bath, Vaulted/Cathedral Ceilings, Skylight(s), Walk-In Closet(s) | |
| Dishwasher, Refrigerator, Range, Washer, Dryer, Microwave, Freezer | |
| Not in DB | |
| — | |
| — | |
| — | |
| Gas Log, Attached Fireplace Doors/Screen |
Tax History
| Year | Property Taxes |
|---|---|
| 2012 | $4,236 |
| 2016 | $4,040 |
Contact Agent
Nearby Similar Homes
Nearby Sold Comparables
Contact Agent
Listing Provided By
Coldwell Banker The Real Estate Group




