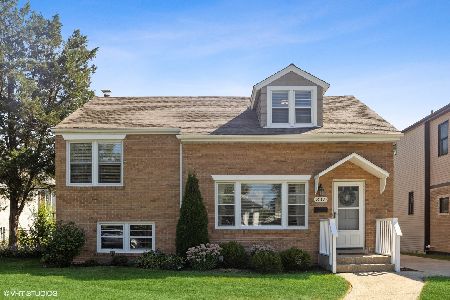297 Highland Avenue, Elmhurst, Illinois 60126
$722,500
|
Sold
|
|
| Status: | Closed |
| Sqft: | 2,600 |
| Cost/Sqft: | $288 |
| Beds: | 4 |
| Baths: | 4 |
| Year Built: | 1953 |
| Property Taxes: | $5,630 |
| Days On Market: | 2035 |
| Lot Size: | 0,19 |
Description
Best in Show for this Modern In Town Home. Amazing natural light everywhere you turn! All new 1st & 2nd floor with quality construction thru-out. Refreshing floor plan with open layout. So many options for this first floor furniture placement. Open Living & Dining rooms have so much space to arrange a large table, build in a banquet and arrange oversized couches. Loads of can lighting & designer overhead lights Hardwood floors with a subtle grey finish. The kitchen overlooks it all with custom white cabinetry, designer back spash, quartz countertops, stainless farm sink, stainless appliances & hood, and island with a sleek blue finish has breakfast bar seating - room for a breakfast table if needed or add a planning desk. Step down from the kitchen to the family room with decorative tile flooring, custom wrought iron staircase - perfect wall option to add a mud room wall cabinet. Half Bath. The 2nd floor also has hardwood flooring and a custom wrought iron staircase. The master suite has can lighting, a walk-in closet, luxury master bathroom with 2 sinks, corian countertops, custom cabinetry, modern soaking tub, a separate commode room and a shower with decorative tile work, 2 sets of jets, showers head & rain shower. Laundry Closet with overhead cabinets. 3 bedrooms with good closet space & designer full hall bath. Finished lower level with large rec room, half bath, 2nd finished area that would make a good guest bedroom, office or playroom. There are also several storage areas. This was done right with dual HVAC - located on the basement and 2nd floor. Oversized 2 car garage with extra door to the yard and a gas line if you want to add a heater. Great yard space has room for a pool, swingset and expanded patio area. This is a 2020 house! Close to town, shopping, expressways, parks & school.
Property Specifics
| Single Family | |
| — | |
| Traditional | |
| 1953 | |
| Partial | |
| — | |
| No | |
| 0.19 |
| Du Page | |
| — | |
| 0 / Not Applicable | |
| None | |
| Lake Michigan | |
| Public Sewer | |
| 10760951 | |
| 0335321011 |
Nearby Schools
| NAME: | DISTRICT: | DISTANCE: | |
|---|---|---|---|
|
Grade School
Emerson Elementary School |
205 | — | |
|
Middle School
Churchville Middle School |
205 | Not in DB | |
|
High School
York Community High School |
205 | Not in DB | |
Property History
| DATE: | EVENT: | PRICE: | SOURCE: |
|---|---|---|---|
| 6 Feb, 2019 | Sold | $227,500 | MRED MLS |
| 16 Jan, 2019 | Under contract | $239,000 | MRED MLS |
| 30 Nov, 2018 | Listed for sale | $239,000 | MRED MLS |
| 19 Aug, 2020 | Sold | $722,500 | MRED MLS |
| 7 Jul, 2020 | Under contract | $749,900 | MRED MLS |
| 26 Jun, 2020 | Listed for sale | $749,900 | MRED MLS |
| 23 May, 2025 | Listed for sale | $0 | MRED MLS |
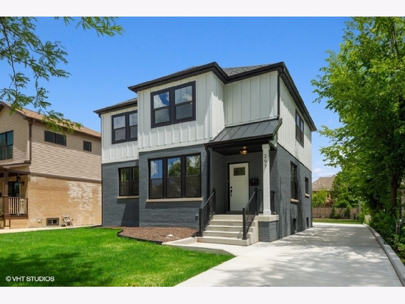
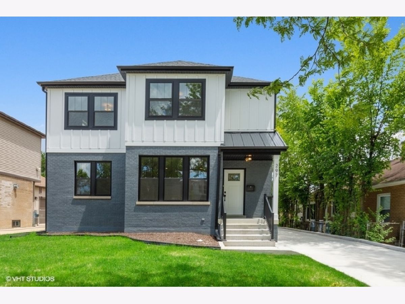
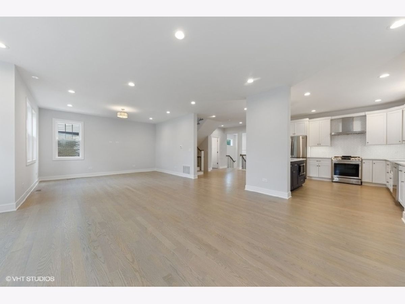
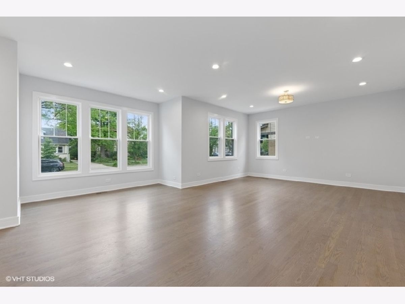
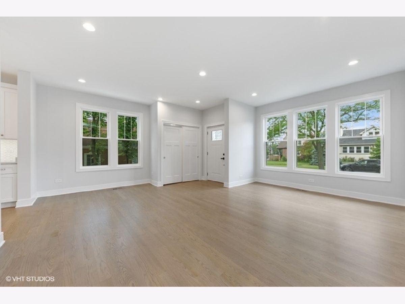
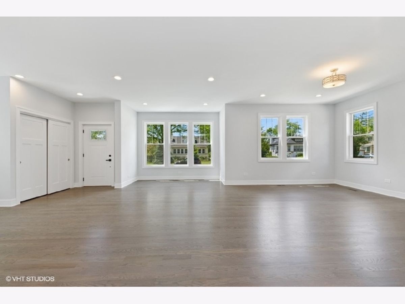
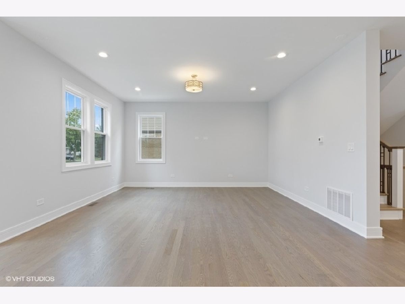
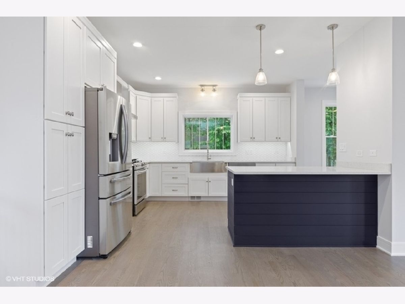
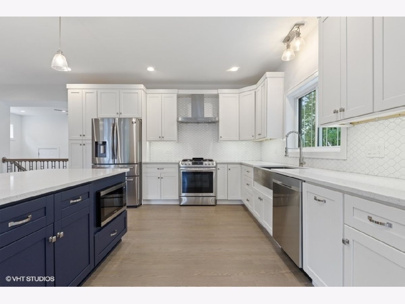
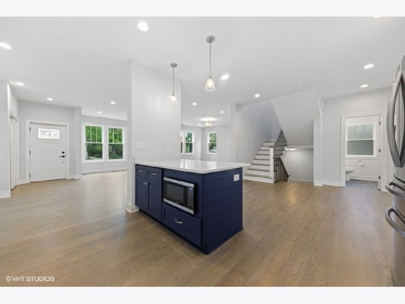
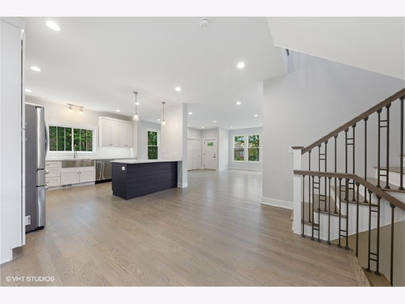
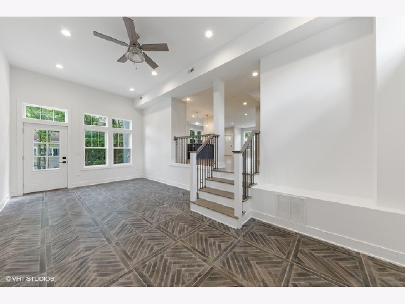
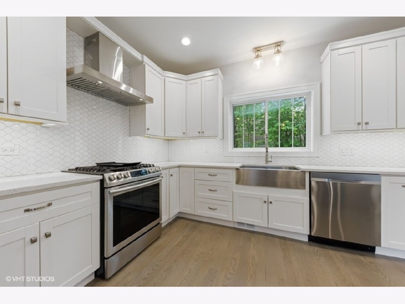
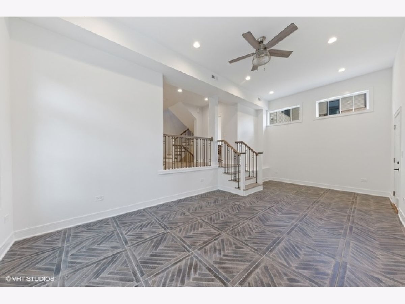

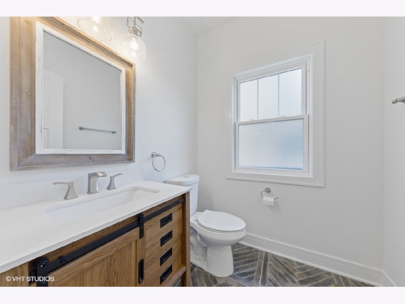
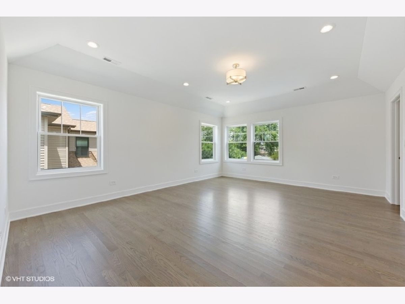
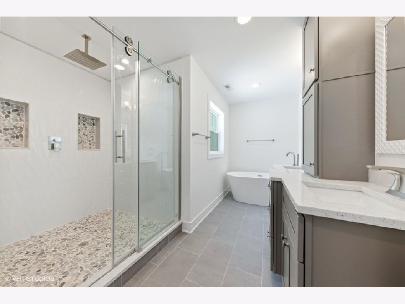
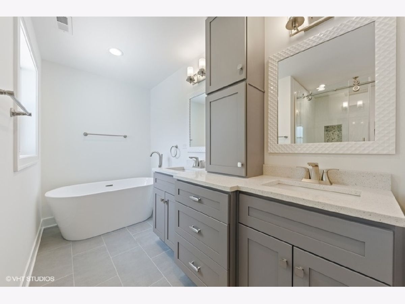
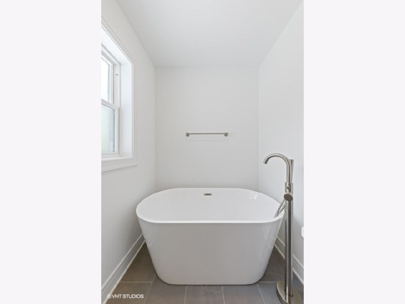
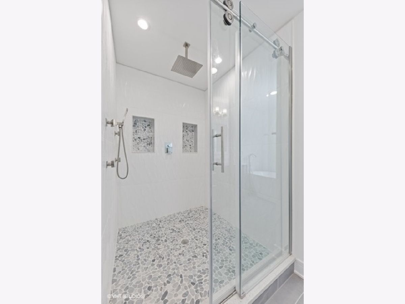
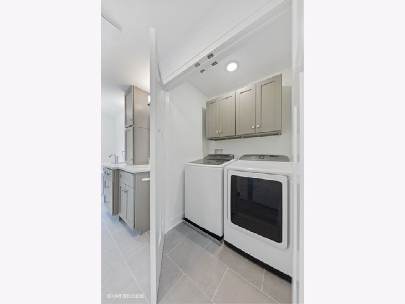
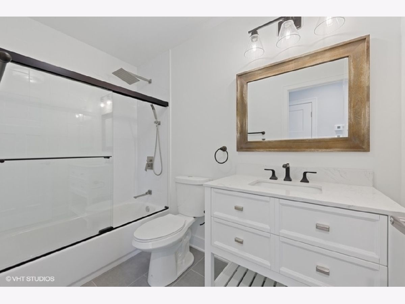
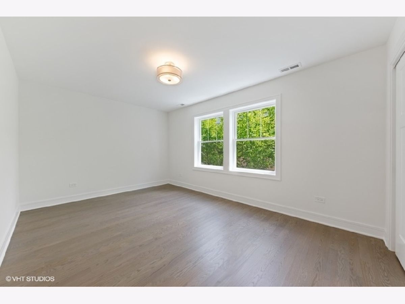
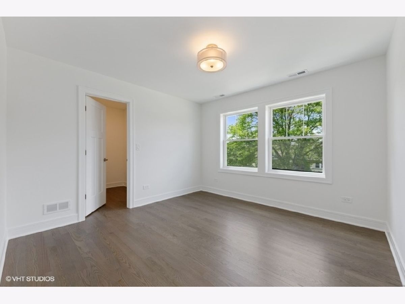
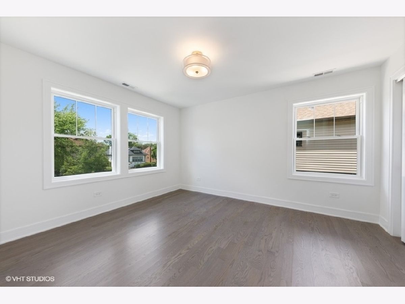
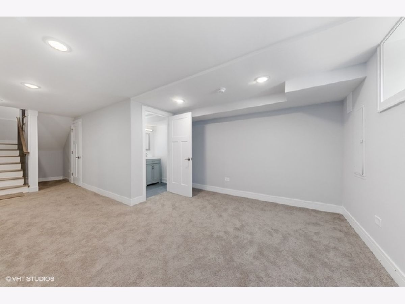

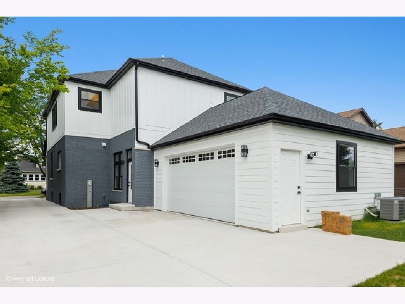
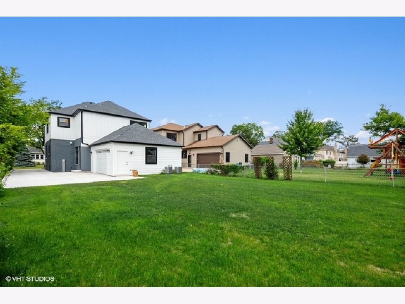
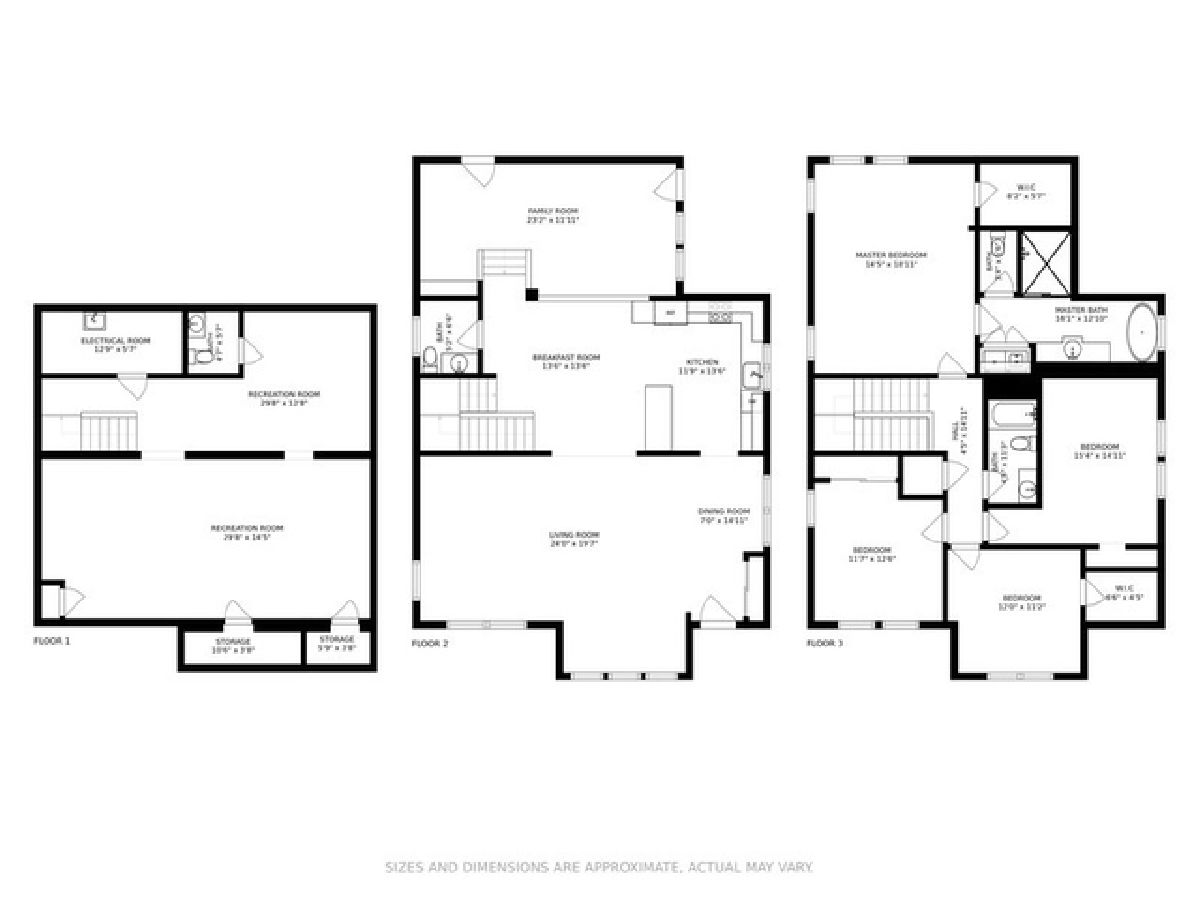
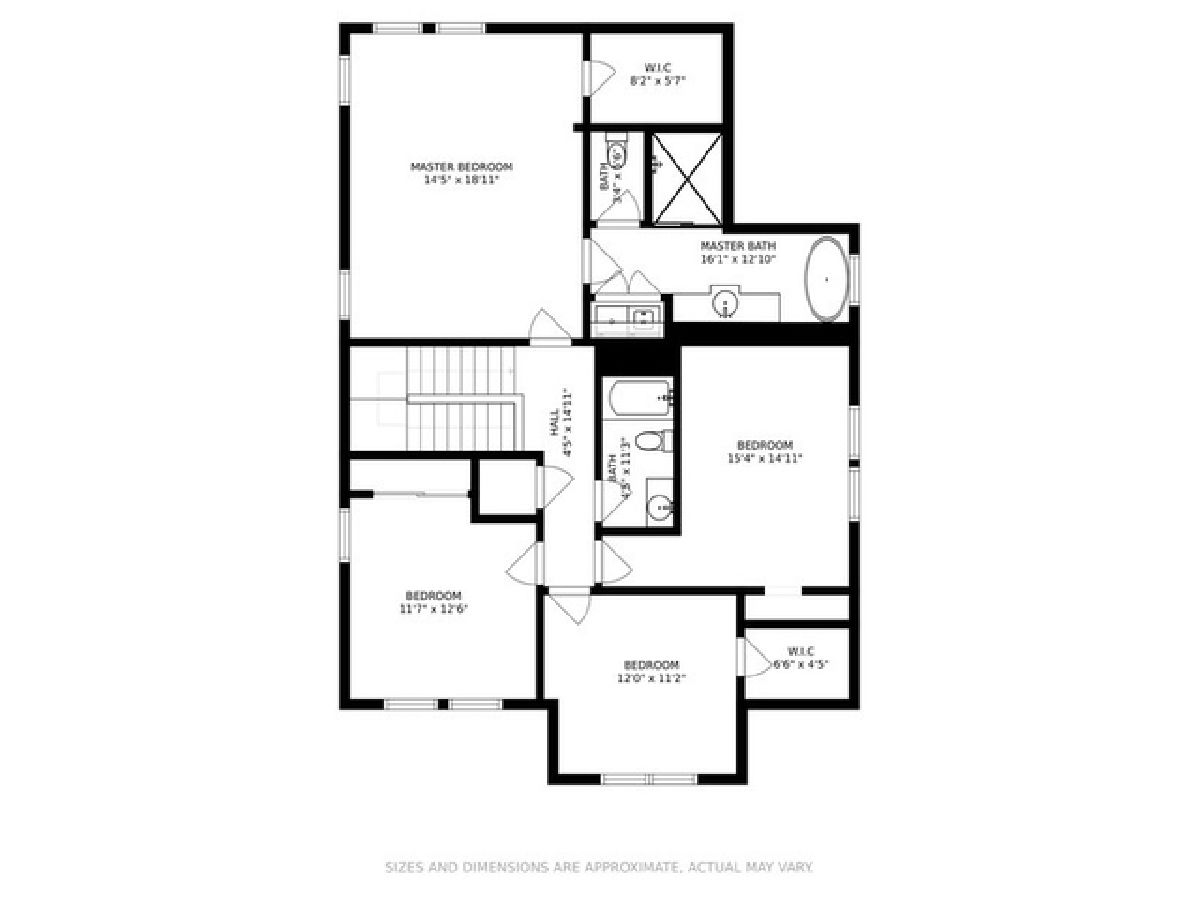
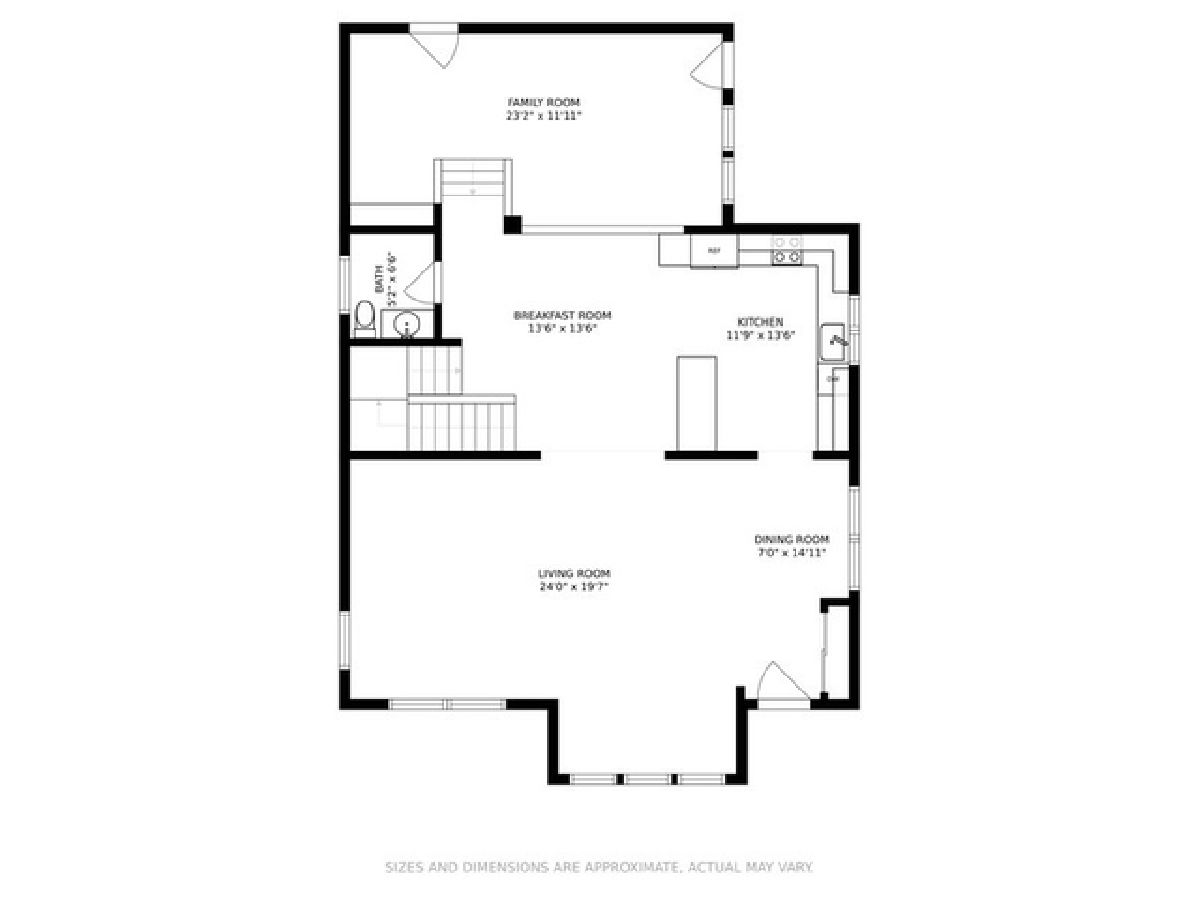
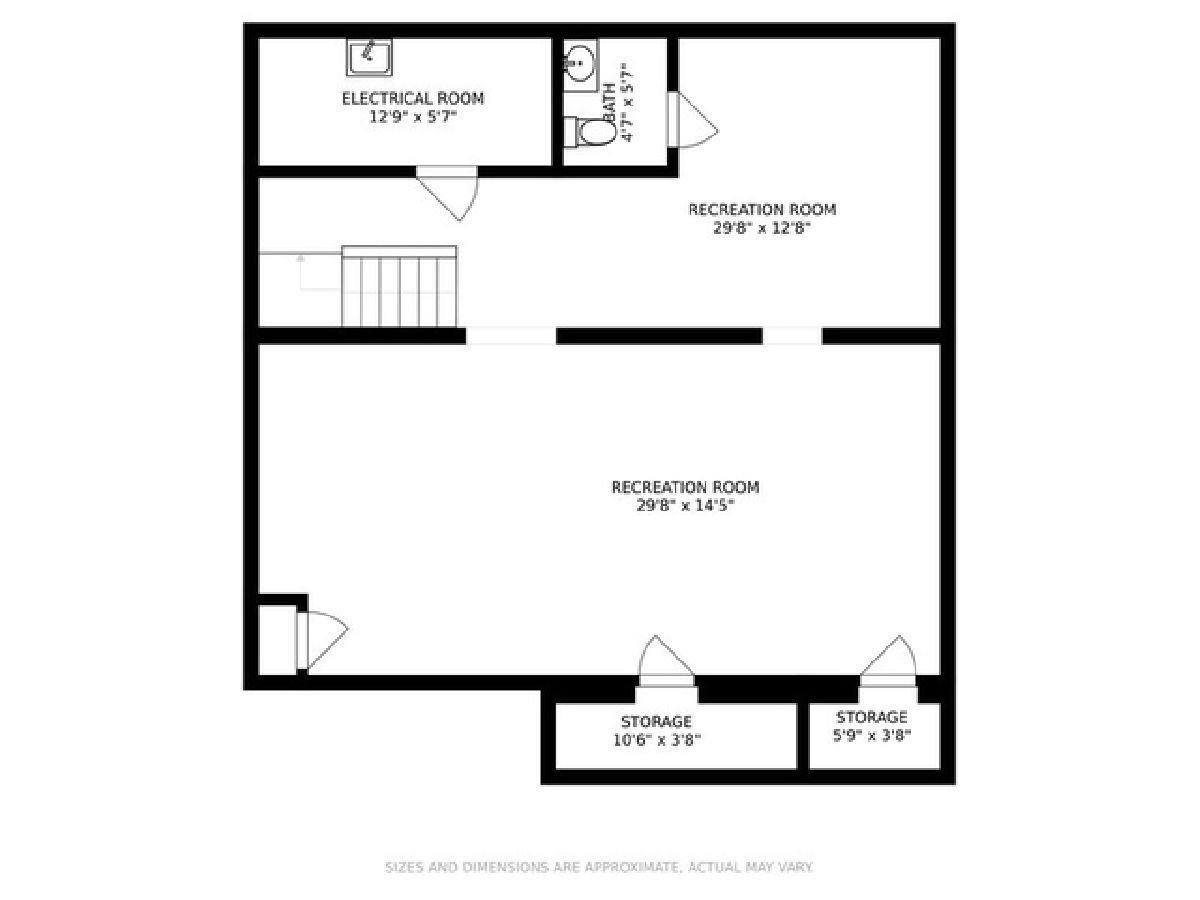
Room Specifics
Total Bedrooms: 4
Bedrooms Above Ground: 4
Bedrooms Below Ground: 0
Dimensions: —
Floor Type: Hardwood
Dimensions: —
Floor Type: Hardwood
Dimensions: —
Floor Type: Hardwood
Full Bathrooms: 4
Bathroom Amenities: Separate Shower,Double Sink,Garden Tub,European Shower,Full Body Spray Shower,Double Shower,Soaking
Bathroom in Basement: 1
Rooms: Eating Area,Office,Recreation Room,Walk In Closet
Basement Description: Partially Finished
Other Specifics
| 2 | |
| — | |
| Concrete | |
| Patio, Storms/Screens | |
| — | |
| 50 X 167 | |
| — | |
| Full | |
| Hardwood Floors, Second Floor Laundry, Walk-In Closet(s) | |
| Range, Microwave, Dishwasher, High End Refrigerator, Washer, Dryer, Disposal, Stainless Steel Appliance(s), Range Hood | |
| Not in DB | |
| Curbs, Sidewalks | |
| — | |
| — | |
| — |
Tax History
| Year | Property Taxes |
|---|---|
| 2019 | $5,630 |
Contact Agent
Nearby Similar Homes
Nearby Sold Comparables
Contact Agent
Listing Provided By
@properties








